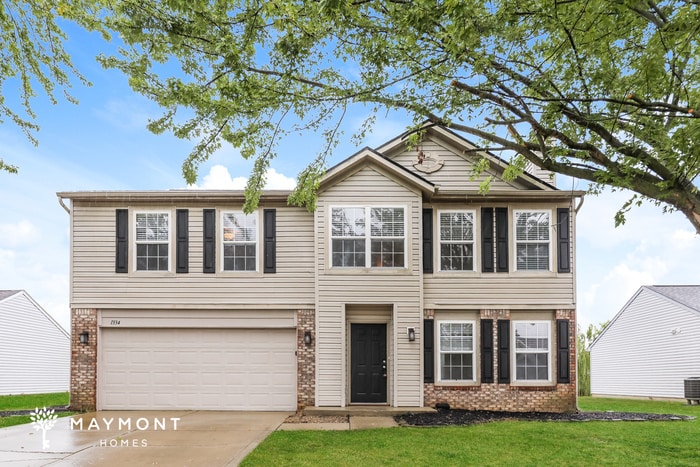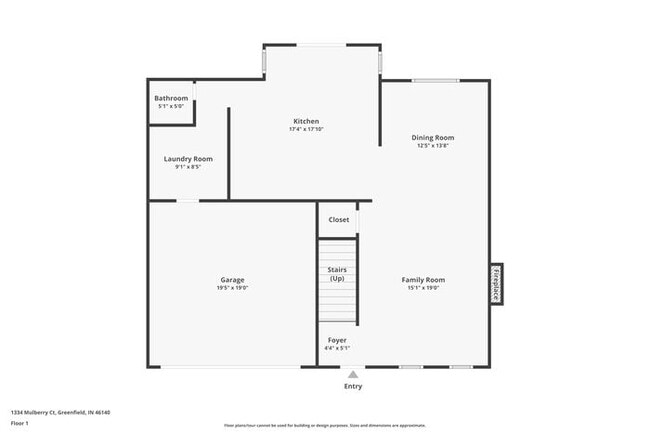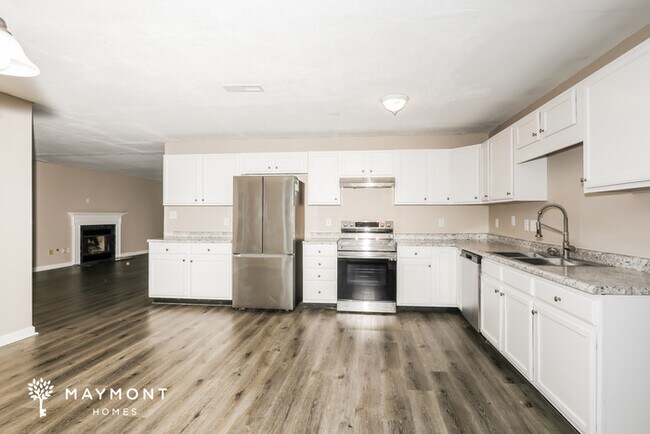1334 Mulberry Ct Greenfield, IN 46140
About This Home
MOVE-IN READY
This home is move-in ready. Schedule your tour now or start your application today.
Monthly Recurring Fees:
$10.95 - Utility Management
Maymont Homes is committed to clear and upfront pricing. In addition to the advertised rent, residents may have monthly fees, including a $10.95 utility management fee, a $25.00 wastewater fee for homes on septic systems, and an amenity fee for homes with smart home technology, valet trash, or other community amenities. This does not include utilities or optional fees, including but not limited to pet fees and renter’s insurance.
Step into a home where space meets comfort in every corner. With 4 bedrooms and 2.5 bathrooms, this two-story layout offers plenty of room to stretch out and enjoy. The fresh interior paint brings a bright, welcoming feel throughout, while large windows fill each room with natural light, creating an inviting atmosphere from the moment you enter.
The kitchen stands out with its expansive layout, complete with a brand-new dishwasher for added convenience. Flowing seamlessly into the dining and living areas, it’s the perfect setting for relaxed meals or larger gatherings. Upstairs, generously sized bedrooms and well-appointed bathrooms give you plenty of personal space, with the main suite offering both privacy and style.
Step outside to the wide backyard, a blank canvas for outdoor enjoyment. With its thoughtful updates and spacious design, this home blends comfort with practicality in all the right ways. Don’t miss the chance to explore it for yourself!
*Maymont Homes provides residents with convenient solutions, including simplified utility billing and flexible rent payment options. Contact us for more details.
This information is deemed reliable, but not guaranteed. All measurements are approximate. Actual product and home specifications may vary in dimension or detail. Images are for representational purposes only. Some programs and services may not be available in all market areas.
Prices and availability are subject to change without notice. Advertised rent prices do not include the required application fee, the partially refundable reservation fee (due upon application approval), or the mandatory monthly utility management fee (in select market areas.) Residents must maintain renters insurance as specified in their lease. If third-party renters insurance is not provided, residents will be automatically enrolled in our Master Insurance Policy for a fee. Select homes may be located in communities that require a monthly fee for community-specific amenities or services.
For complete details, please contact a company leasing representative. Equal Housing Opportunity.
Estimated availability date is subject to change based on construction timelines and move-out confirmation.
This property allows self guided viewing without an appointment. Contact for details.

Map
- 1369 Mulberry Ct
- 1271 Magnolia Dr
- 1226 Arlington Dr
- 1294 Lexington Trail
- 1569 Tupelo Dr
- 1439 E Mckenzie Rd
- 1248 Lexington Trail
- 1521 Tupelo Dr
- 1296 White Birch Ln
- 1156 Brockton Ct
- 1620 Westfield Ct
- 1296 King Maple Dr
- 1196 King Maple Dr
- 1252 Jasmine Dr
- 1069 Forest Glen Dr
- 1192 Jasmine Dr
- The Denali Plan at Williams Run
- The Dawson Plan at Williams Run
- The Dakota Plan at Williams Run
- The Cypress Plan at Williams Run
- 1352 E McClarnon Dr
- 1629 Tupelo Dr
- 1724 Plum Brook Dr
- 1976 Breakwater Dr
- 1581 Community Way
- 915 Streamside Dr
- 1316 Clove Ct
- 823 Runnymede Dr
- 673 Indigo Ct
- 502 Ginny Trace
- 346 N Blue Rd
- 1104 Swope St
- 701 Gondola Run
- 2011 N East Bay Dr
- 380 Thunderwood Dr
- 755 Fern St
- 779 Fern St
- 718 Fern St
- 613 Fern St
- 607 Fern St






