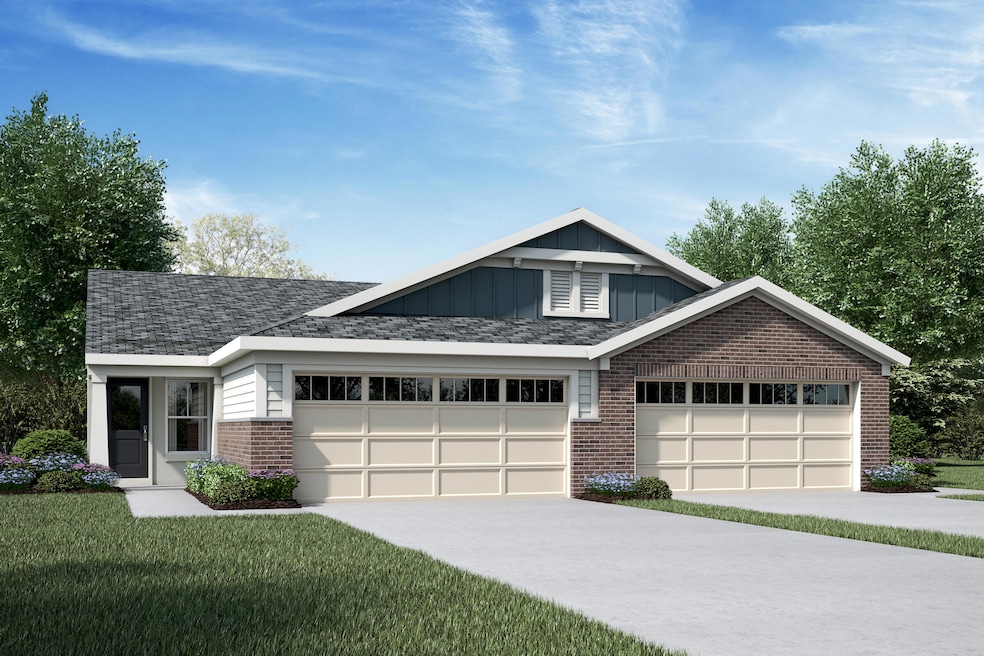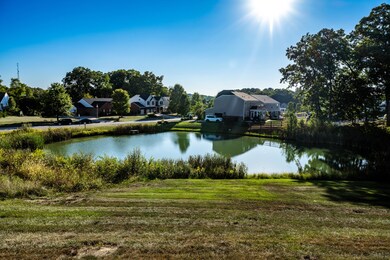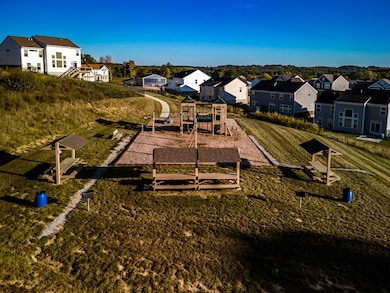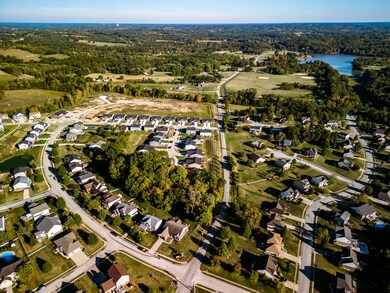PENDING
NEW CONSTRUCTION
1334 Parkside Dr Unit 154A Alexandria, KY 41001
Estimated payment $2,170/month
Total Views
922
3
Beds
2.5
Baths
2,162
Sq Ft
$159
Price per Sq Ft
Highlights
- New Construction
- Open Floorplan
- Recreation Room
- Grant's Lick Elementary School Rated A-
- Deck
- Ranch Style House
About This Home
Charming new Wembley plan by Fischer Homes in beautiful Reserve of Parkside with an open concept design featuring a beautiful island kitchen with stainless steel appliances, upgraded cabinetry with soft close hinges, quartz counters, pantry and morning room all open to the spacious family room with walk out access to the deck. The homeowners retreat has an en suite that includes dual vanity sinks, walk-in shower and walk-in closet. Additional bedroom and hall bath. Finished walk-out lower level with 3rd bedroom, hall bath and rec room. 2 bay garage.
Property Details
Home Type
- Multi-Family
Year Built
- Built in 2025 | New Construction
Lot Details
- 4,356 Sq Ft Lot
- Lot Dimensions are 35x131
- 999-99-39-689.00
HOA Fees
- $15 Monthly HOA Fees
Parking
- 2 Car Attached Garage
- Front Facing Garage
- Garage Door Opener
- Driveway
Home Design
- Ranch Style House
- Patio Home
- Property Attached
- Brick Exterior Construction
- Poured Concrete
- Shingle Roof
- Vinyl Siding
Interior Spaces
- 2,162 Sq Ft Home
- Open Floorplan
- High Ceiling
- Fireplace
- Vinyl Clad Windows
- Insulated Windows
- Panel Doors
- Family Room
- Breakfast Room
- Recreation Room
- Fire and Smoke Detector
Kitchen
- Eat-In Kitchen
- Breakfast Bar
- Electric Range
- Microwave
- Dishwasher
- Stainless Steel Appliances
- Kitchen Island
- Disposal
Flooring
- Carpet
- Luxury Vinyl Tile
Bedrooms and Bathrooms
- 3 Bedrooms
- En-Suite Bathroom
- Walk-In Closet
- Double Vanity
Laundry
- Laundry Room
- Laundry on main level
Finished Basement
- Walk-Out Basement
- Basement Fills Entire Space Under The House
- Finished Basement Bathroom
Outdoor Features
- Deck
- Patio
- Porch
Schools
- Grants Lick Elementary School
- Campbell County Middle School
- Campbell County High School
Utilities
- Central Air
- Heat Pump System
- Cable TV Available
Community Details
- Stonegate Property Management Association, Phone Number (859) 534-0900
- Secondary HOA Phone (859) 534-0900
Listing and Financial Details
- Home warranty included in the sale of the property
Map
Create a Home Valuation Report for This Property
The Home Valuation Report is an in-depth analysis detailing your home's value as well as a comparison with similar homes in the area
Home Values in the Area
Average Home Value in this Area
Property History
| Date | Event | Price | List to Sale | Price per Sq Ft |
|---|---|---|---|---|
| 10/23/2025 10/23/25 | For Sale | $343,084 | 0.0% | $159 / Sq Ft |
| 09/16/2025 09/16/25 | Pending | -- | -- | -- |
| 09/04/2025 09/04/25 | For Sale | $343,084 | -- | $159 / Sq Ft |
Source: Northern Kentucky Multiple Listing Service
Source: Northern Kentucky Multiple Listing Service
MLS Number: 635976
Nearby Homes
- Wembley Plan at The Reserve of Parkside - Paired Patio Homes Collection
- Charles Plan at The Reserve of Parkside - Designer Collection
- Magnolia Plan at The Reserve of Parkside - Designer Collection
- Winston Plan at The Reserve of Parkside - Designer Collection
- Emmett Plan at The Reserve of Parkside - Designer Collection
- Blair Plan at The Reserve of Parkside - Designer Collection
- Carrington Plan at The Reserve of Parkside - Designer Collection
- Wyatt Plan at The Reserve of Parkside - Designer Collection
- Avery Plan at The Reserve of Parkside - Designer Collection
- Calvin Plan at The Reserve of Parkside - Designer Collection
- Grandin Plan at The Reserve of Parkside - Designer Collection
- 1338 Parkside Dr
- 1325 Parkside Dr
- 1338 Parkside Dr Unit 154B
- 11024 Farmview Dr
- 1325 Parkside Dr Unit 167A
- 1321 Parkside Dr Unit 167B
- 1321 Parkside Dr
- 1186 Parkside Dr
- 10997 Dairybarn Ln





