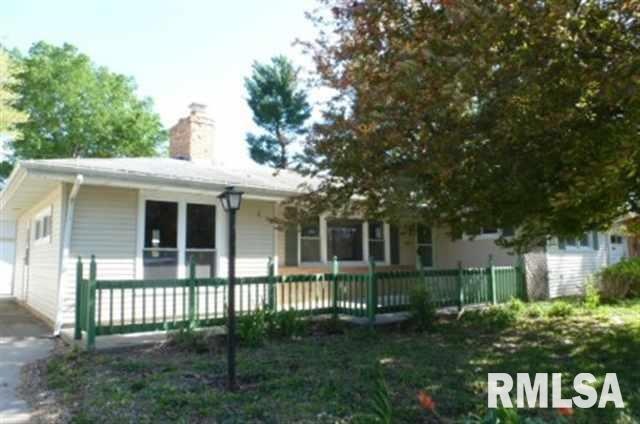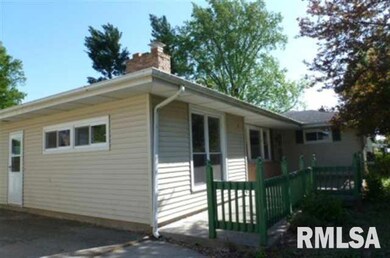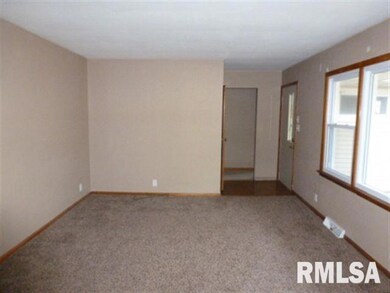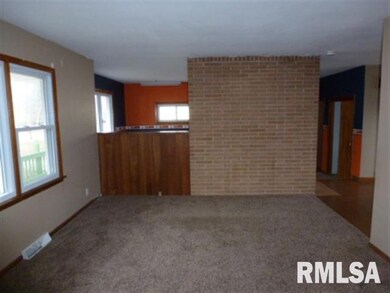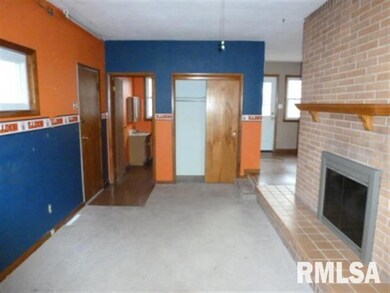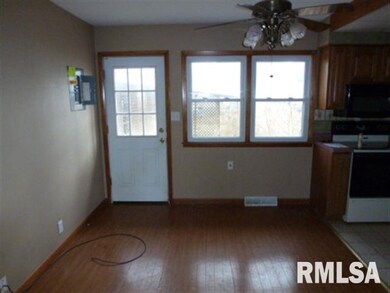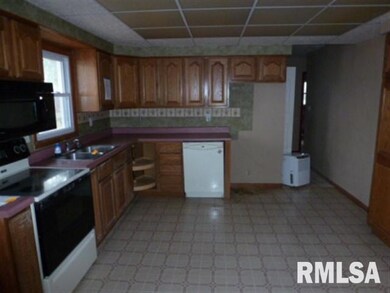1334 Rutledge Dr Lincoln, IL 62656
Estimated Value: $148,000 - $163,000
3
Beds
2
Baths
1,628
Sq Ft
$94/Sq Ft
Est. Value
Highlights
- Ranch Style House
- Fenced Yard
- Patio
- Central Elementary School Rated A-
- Detached Garage
- Agricultural
About This Home
As of June 2012What a Bargain! Cozy 3 bedrooms, 2 baths ranch style home with plenty to offer. The kitchen is spacious and has plenty of storage, the family room has a wood burning firmplace and bedrooms all are comfortable size. Spoucious fenced backyard with a 1 car garage. Home is near Lincoln College.
Home Details
Home Type
- Single Family
Est. Annual Taxes
- $2,569
Year Built
- Built in 1959
Lot Details
- Lot Dimensions are 70 x 139
- Fenced Yard
Parking
- Detached Garage
Home Design
- Ranch Style House
- Vinyl Siding
- Modular or Manufactured Materials
Interior Spaces
- 1,628 Sq Ft Home
- Wood Burning Fireplace
Bedrooms and Bathrooms
- 3 Bedrooms
- 2 Full Bathrooms
Schools
- Lincoln Middle School
- Lincoln High School
Utilities
- Forced Air Heating System
- Heating System Uses Gas
Additional Features
- Patio
- Agricultural
Listing and Financial Details
- Assessor Parcel Number 0844100500
Ownership History
Date
Name
Owned For
Owner Type
Purchase Details
Listed on
Jan 31, 2012
Closed on
May 31, 2012
Sold by
Household Finance Corporation Iii
Bought by
Green Colleen
List Price
$85,900
Sold Price
$66,800
Premium/Discount to List
-$19,100
-22.24%
Current Estimated Value
Home Financials for this Owner
Home Financials are based on the most recent Mortgage that was taken out on this home.
Estimated Appreciation
$86,674
Avg. Annual Appreciation
6.37%
Original Mortgage
$66,797
Outstanding Balance
$46,293
Interest Rate
3.83%
Mortgage Type
Stand Alone First
Estimated Equity
$107,181
Purchase Details
Closed on
Jan 12, 2012
Sold by
Nichols, Sheriff Steven G
Bought by
Household Finance Corporation Iii
Purchase Details
Closed on
Jun 22, 2010
Sold by
Rohlfs Kristan J
Bought by
Zastrow Eric W
Create a Home Valuation Report for This Property
The Home Valuation Report is an in-depth analysis detailing your home's value as well as a comparison with similar homes in the area
Home Values in the Area
Average Home Value in this Area
Purchase History
| Date | Buyer | Sale Price | Title Company |
|---|---|---|---|
| Green Colleen | $66,800 | -- | |
| Household Finance Corporation Iii | -- | -- | |
| Zastrow Eric W | -- | -- |
Source: Public Records
Mortgage History
| Date | Status | Borrower | Loan Amount |
|---|---|---|---|
| Open | Green Colleen | $66,797 |
Source: Public Records
Property History
| Date | Event | Price | List to Sale | Price per Sq Ft |
|---|---|---|---|---|
| 06/12/2012 06/12/12 | Sold | $66,800 | -22.2% | $41 / Sq Ft |
| 03/26/2012 03/26/12 | Pending | -- | -- | -- |
| 01/31/2012 01/31/12 | For Sale | $85,900 | -- | $53 / Sq Ft |
Source: RMLS Alliance
Tax History Compared to Growth
Tax History
| Year | Tax Paid | Tax Assessment Tax Assessment Total Assessment is a certain percentage of the fair market value that is determined by local assessors to be the total taxable value of land and additions on the property. | Land | Improvement |
|---|---|---|---|---|
| 2024 | $3,349 | $42,530 | $8,620 | $33,910 |
| 2023 | $3,157 | $39,380 | $7,980 | $31,400 |
| 2022 | $3,040 | $36,810 | $7,460 | $29,350 |
| 2021 | $2,905 | $35,340 | $7,160 | $28,180 |
| 2020 | $2,858 | $34,810 | $7,050 | $27,760 |
| 2019 | $2,786 | $34,130 | $6,910 | $27,220 |
| 2018 | $2,753 | $33,460 | $6,770 | $26,690 |
| 2017 | $2,737 | $33,460 | $6,770 | $26,690 |
| 2016 | $2,665 | $33,420 | $6,760 | $26,660 |
| 2015 | $2,064 | $27,320 | $6,530 | $20,790 |
| 2014 | $2,064 | $27,320 | $6,530 | $20,790 |
| 2013 | $2,064 | $25,930 | $6,200 | $19,730 |
| 2012 | $2,064 | $26,400 | $6,310 | $20,090 |
Source: Public Records
Map
Source: RMLS Alliance
MLS Number: CA20120038
APN: 08-441-005-00
Nearby Homes
- 1431 N Ottawa St
- 1503 N Kankakee St
- 1204 N Ottawa St
- 1208 N Kankakee St
- 1107 N Kankakee St
- 6 Meadow Ln
- 311 Davenport St
- 1019 N Mclean St
- 180 Regent St
- 145 Half Moon St
- 330 Water St
- 530 Grand Ave
- 403 Grand Ave
- 620 Tremont St
- 104 Tremont St
- 703 Grand Ave
- 417 N Union St
- 915 Peoria St
- 515 Oglesby Ave
- 102 Crestwood Dr
- 1326 Rutledge Dr
- 1318 Rutledge Dr
- 1238 Richland Ave
- 1412 Rutledge Dr
- 1401 Rutledge Dr
- 1323 N Ottawa St
- 1319 N Ottawa St
- 1235 Richland Ave
- 1413 Rutledge Dr
- 1315 N Ottawa St
- 1420 Rutledge Dr
- 1401 N Ottawa St
- 1309 Rutledge Dr
- 1428 Rutledge Dr
- 1421 Rutledge Dr
- 1411 N Ottawa St
- 1260 Richland Ave
- 1307 N Ottawa St
- 1300 Rutledge Dr
- 1301 Rutledge Dr
