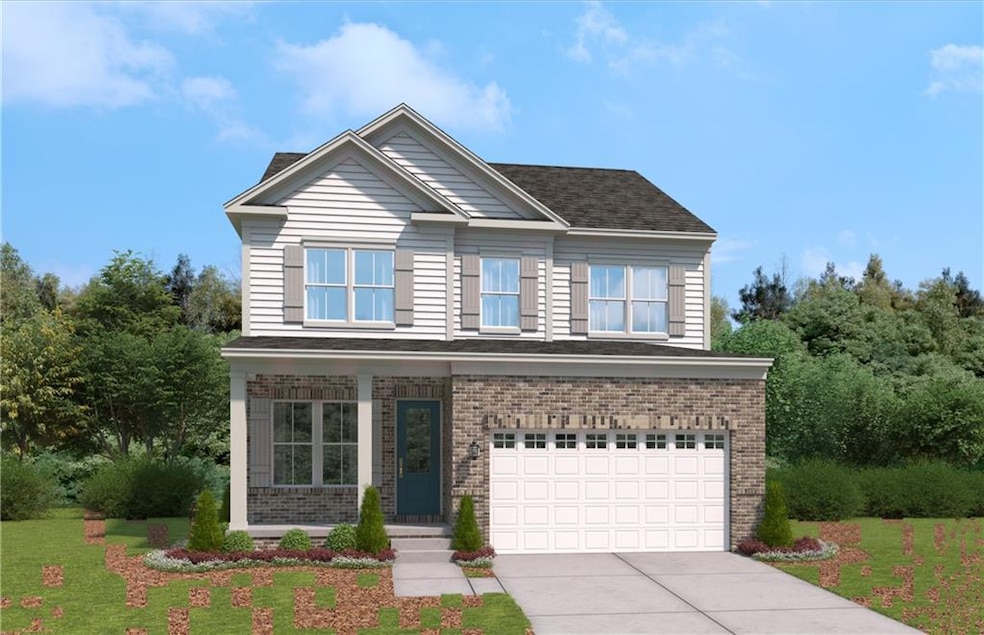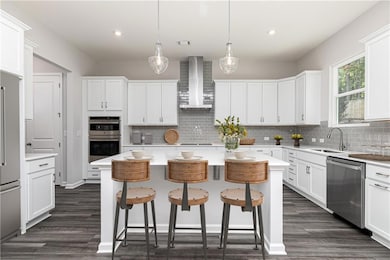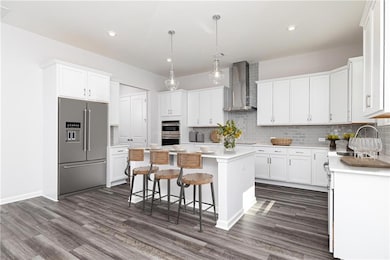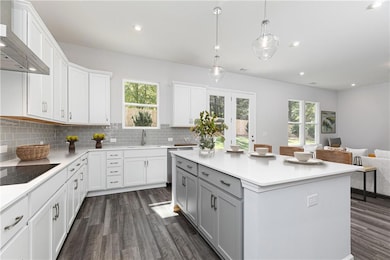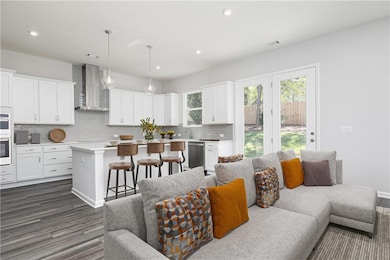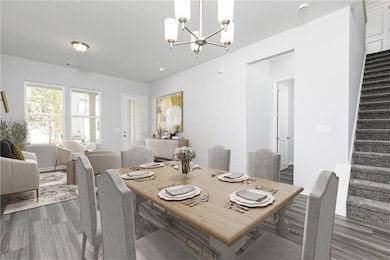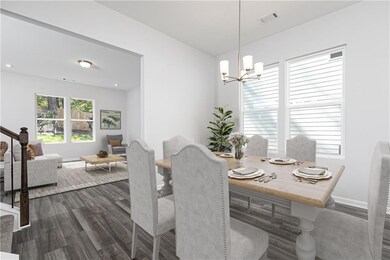1334 Taylor Knoll Ln Lawrenceville, GA 30043
Estimated payment $3,150/month
Highlights
- Open-Concept Dining Room
- New Construction
- Loft
- Woodward Mill Elementary School Rated A
- Traditional Architecture
- Stone Countertops
About This Home
Stanley Martin Homes presents The Davis at The Beacon at Old Peachtree. This brand new single-family home offers 4 bedrooms, 2.5 baths, and 2,506 sq. ft. A welcoming front porch leads to a flexible space off the foyer, dining room, and an open family room with fireplace. The kitchen includes a breakfast area with access to the rear patio, perfect for morning coffee. Upstairs, the private primary suite features a large walk-in closet, dual sinks, and a separate water closet, along with three secondary bedrooms and a full-size laundry. Neighborhood amenities include a pool, cabana, pickleball and tennis courts, greenspaces, and pocket parks. Conveniently located near shopping, dining, parks, and top-rated schools in Lawrenceville. READY FOR DECEMBER MOVE IN! Photos are of a similar home. Contact us today to schedule your tour! Home is under construction.
Home Details
Home Type
- Single Family
Year Built
- Built in 2025 | New Construction
Lot Details
- 8,494 Sq Ft Lot
- Back Yard
HOA Fees
- $83 Monthly HOA Fees
Parking
- 2 Car Garage
- On-Street Parking
Home Design
- Traditional Architecture
- Slab Foundation
- Shingle Roof
- Cement Siding
- Three Sided Brick Exterior Elevation
Interior Spaces
- 2,506 Sq Ft Home
- 2-Story Property
- Ceiling height of 10 feet on the main level
- Recessed Lighting
- Electric Fireplace
- Open-Concept Dining Room
- Loft
- Neighborhood Views
Kitchen
- Breakfast Area or Nook
- Double Oven
- Dishwasher
- Kitchen Island
- Stone Countertops
Flooring
- Carpet
- Luxury Vinyl Tile
Bedrooms and Bathrooms
- 4 Bedrooms
- Walk-In Closet
- Dual Vanity Sinks in Primary Bathroom
- Shower Only
Laundry
- Laundry Room
- Laundry on upper level
- Electric Dryer Hookup
Home Security
- Carbon Monoxide Detectors
- Fire and Smoke Detector
Outdoor Features
- Patio
Schools
- Woodward Mill Elementary School
- Twin Rivers Middle School
- Mountain View High School
Utilities
- Central Heating and Cooling System
- Air Source Heat Pump
- 220 Volts
- Electric Water Heater
- Cable TV Available
Community Details
- $2,000 Initiation Fee
- Beacon At Old Peachtree Subdivision
- FHA/VA Approved Complex
Listing and Financial Details
- Home warranty included in the sale of the property
- Tax Lot 47
Map
Home Values in the Area
Average Home Value in this Area
Property History
| Date | Event | Price | List to Sale | Price per Sq Ft |
|---|---|---|---|---|
| 11/12/2025 11/12/25 | For Sale | $489,990 | -- | $196 / Sq Ft |
Source: First Multiple Listing Service (FMLS)
MLS Number: 7680485
- 2901 Beaconwood Ct
- 2903 Beaconwood Ct
- The Melisse Plan at The Beacon at Old Peachtree - Single Family Homes
- The Pembrook Plan at The Beacon at Old Peachtree - Single Family Homes
- The Graham Plan at The Beacon at Old Peachtree - Single Family Homes
- The Davis Plan at The Beacon at Old Peachtree - Single Family Homes
- The Maisie II Plan at The Beacon at Old Peachtree - Single Family Homes
- 1314 Taylor Knoll Ln
- 3225 Willow Glade Trail
- 2551 Line Dr
- 3250 Willow Glade Trail
- 2973 Beaconwood Ct
- 2967 Beaconwood Ct
- 2969 Beaconwood Ct
- 1313 Old Peachtree Rd
- 2370 Whitebluff Way
- 1549 Wilford Dr NE
- 1539 Wilford Dr
- 2283 Infield Ln
- The Colman Plan at The Beacon at Old Peachtree - Townhomes
- 1536 Ellie Ridge Ave
- 1224 Old Peachtree Rd
- 2455 Danver Ln
- 2620 Bluffton Rd
- 2300 Margot St
- 2495 Danver Ln Unit ID1254419P
- 2650 Bluffton Rd Unit ID1273836P
- 2300 Margot St Unit A2C
- 2300 Margot St Unit B2
- 2300 Margot St Unit A1
- 3247 Blackstone Run
- 755 Braves Ave
- 44 Braves Ave
- 44 Braves Ave Unit 1404.1412718
- 44 Braves Ave Unit 2424.1412722
- 44 Braves Ave Unit 2301.1412716
- 44 Braves Ave Unit 1107.1412714
- 44 Braves Ave Unit 2235.1412720
- 44 Braves Ave Unit 2405.1412721
- 44 Braves Ave Unit 1412.1412719
