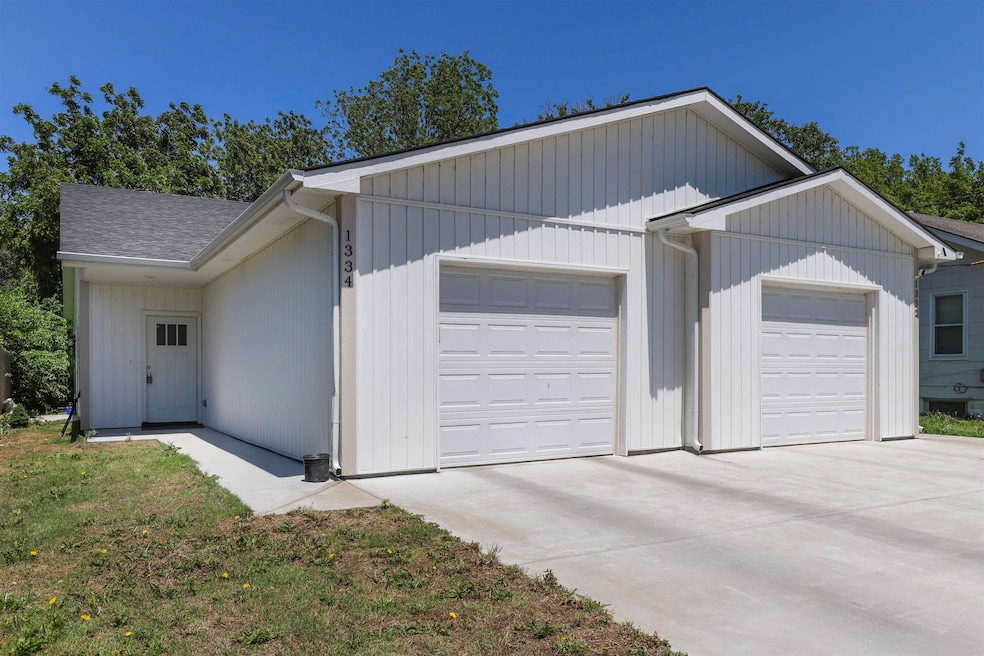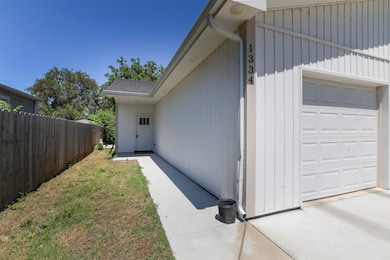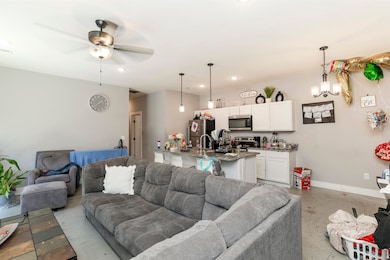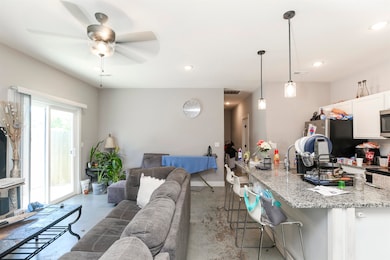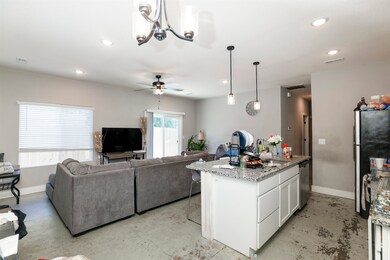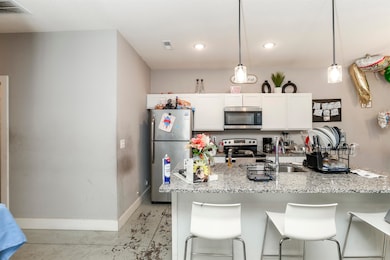1334 W Haskell St Wichita, KS 67213
Southwest Wichita NeighborhoodEstimated payment $1,092/month
Total Views
14,239
3
Beds
2
Baths
1,183
Sq Ft
$148
Price per Sq Ft
Highlights
- No HOA
- Storm Windows
- Patio
- 1 Car Attached Garage
- Walk-In Closet
- Living Room
About This Home
Less than 2 years old, this 3 bed, 2 bath 1/2 Duplex is close to shopping and restaurants in Southwest Wichita. Enjoy open concept living/dining that flows into the modern white kitchen with stainless steel appliances and granite countertops. Primary bedroom has large walk-in closet and full bath, and has access to the back patio. 2 other well sized bedrooms, a full bathroom, and separate laundry room round out this home.
Property Details
Home Type
- Multi-Family
Est. Annual Taxes
- $1,966
Year Built
- Built in 2023
Lot Details
- 3,920 Sq Ft Lot
- Wood Fence
Parking
- 1 Car Attached Garage
Home Design
- Composition Roof
- Vinyl Siding
Interior Spaces
- 1,183 Sq Ft Home
- 1-Story Property
- Ceiling Fan
- Living Room
Kitchen
- Microwave
- Dishwasher
- Disposal
Bedrooms and Bathrooms
- 3 Bedrooms
- Walk-In Closet
- 2 Full Bathrooms
Laundry
- Laundry Room
- Laundry on main level
- 220 Volts In Laundry
Home Security
- Storm Windows
- Storm Doors
Outdoor Features
- Patio
Schools
- Woodman Elementary School
- South High School
Utilities
- Forced Air Heating and Cooling System
- Heating System Uses Natural Gas
Community Details
- No Home Owners Association
Listing and Financial Details
- Assessor Parcel Number 129310440104203
Map
Create a Home Valuation Report for This Property
The Home Valuation Report is an in-depth analysis detailing your home's value as well as a comparison with similar homes in the area
Home Values in the Area
Average Home Value in this Area
Property History
| Date | Event | Price | List to Sale | Price per Sq Ft | Prior Sale |
|---|---|---|---|---|---|
| 05/17/2025 05/17/25 | For Sale | $175,000 | +2.6% | $148 / Sq Ft | |
| 12/04/2023 12/04/23 | Sold | -- | -- | -- | View Prior Sale |
| 11/03/2023 11/03/23 | Pending | -- | -- | -- | |
| 10/09/2023 10/09/23 | For Sale | $170,500 | -- | $155 / Sq Ft |
Source: South Central Kansas MLS
Source: South Central Kansas MLS
MLS Number: 655605
Nearby Homes
- 2421 S Elizabeth Ave
- 906 W Lydia St
- 2226 S Glenn St
- 2439 S Osage Ave
- 2273 S Glenn St
- 2325 S Glenn St
- 2337 S Glenn Ave
- 814 W Savannah St
- 2301 S Euclid St
- 2135 S Exchange St
- 2150 S Exchange Ave
- 1709 W Dallas St
- 1317 W Casado St
- 1921 S Vine St
- 1957 S Glenn St
- 1714 W Anita Ave
- 1220 W Esthner Ave
- 721 W 26th St S
- 2460 S Bennett Ave
- 2421 S Bennett Ave
- 2232 S Walnut St
- 2008 S Vine St
- 2720 S Seneca St
- 2522 S Exchange Place
- 519 W 27th St S
- 925 W 29th St
- 3157 S Elizabeth Ave
- 1117 S Handley St
- 3315 S Hiram St
- 2526 W 31st St S
- 1852 S Washington Ave
- 425 W Taft St
- 816 S Water St
- 702 S Edwards St
- 411 W Maple St
- 1101 E Luther St
- 3000 W Kellogg Dr Unit 300
- 3000 W Kellogg Dr Unit 205
- 3000 W Kellogg Dr Unit 203
- 3000 W Kellogg Dr Unit 206
