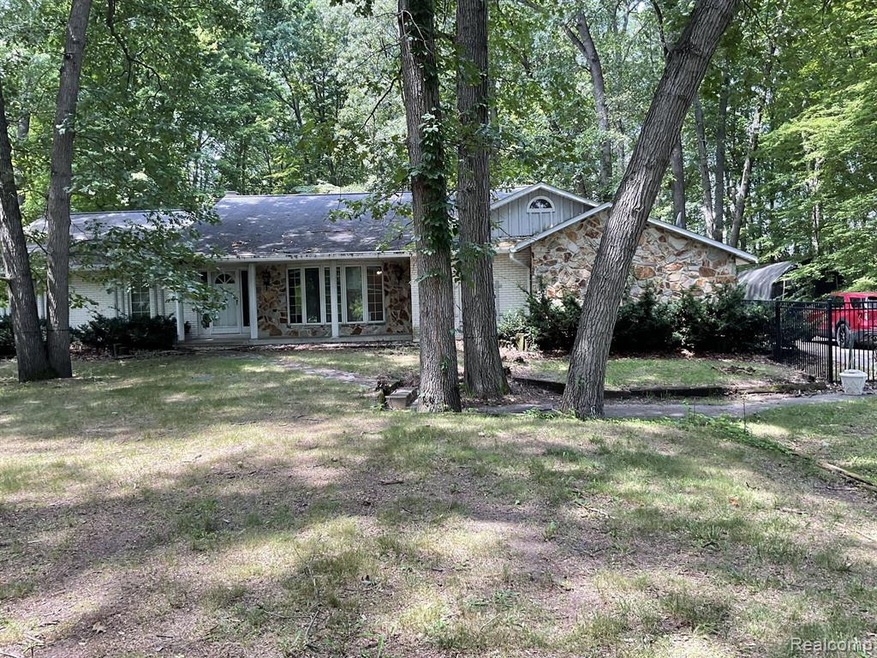
$259,900
- 2 Beds
- 1 Bath
- 1,280 Sq Ft
- 14405 Rawsonville Rd
- Belleville, MI
Multiple offers received! Highest and best due by Thursday 8-21-25 by 6:00 PM. Welcome to your peaceful retreat! This charming 2-bedroom home sits on over 12 acres of tranquil countryside, offering the perfect blend of comfort and privacy. Inside, you’ll find a warm and inviting living space complete with a cozy fireplace, perfect for relaxing evenings. The dedicated dining room provides an
Christie Cook River Oaks Realty
