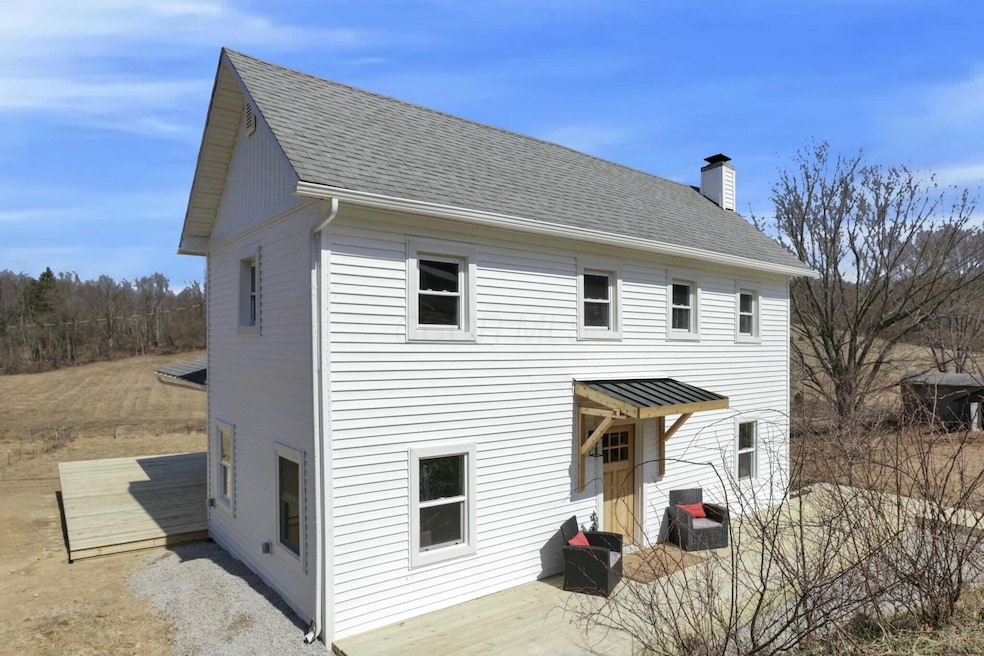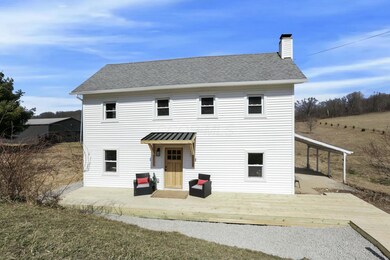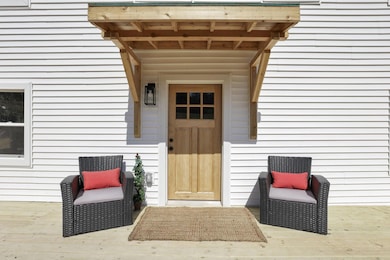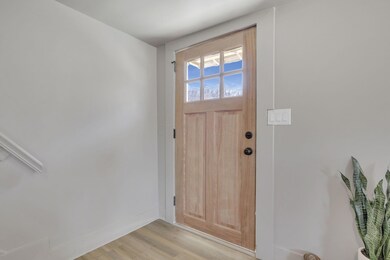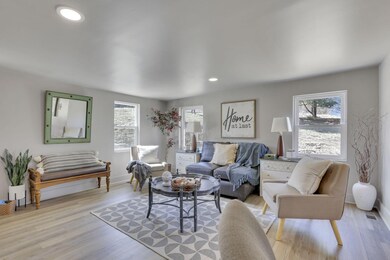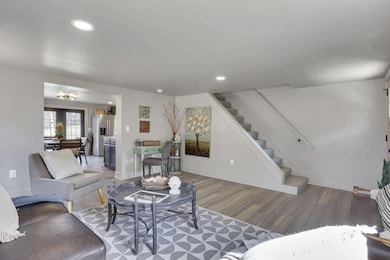
Highlights
- Deck
- Main Floor Primary Bedroom
- Fenced Yard
- Traditional Architecture
- No HOA
- 4 Car Detached Garage
About This Home
As of July 2025Country living! Nestled on over 5 rolling acres, this 3 bd, 2.5 bath updated historic farmhouse combines rustic charm with modern comforts. Greeted by the spacious porch, this beautiful country home is a true gem! It offers an open living room and kitchen area ideal for an active lifestyle. Beautiful quartz countertops, stainless steel appliances, modern fixtures and more! Generous first floor owner's suite is convenient too. First floor also features laundry and dog wash area as well! Outdoor enthusiasts will appreciate the back porch, perfect for savoring serene country views. The property boasts a substantial 30x60 barn equipped with four stalls, catering to your equestrian needs or versatile storage solutions. Could hold several cars etc. Schedule a tour today!
Last Agent to Sell the Property
Keller Williams Consultants License #2014001958 Listed on: 03/15/2025

Home Details
Home Type
- Single Family
Est. Annual Taxes
- $2,741
Year Built
- Built in 1875
Lot Details
- 5.48 Acre Lot
- Fenced Yard
Parking
- 4 Car Detached Garage
Home Design
- Traditional Architecture
- Farmhouse Style Home
- Stone Foundation
- Vinyl Siding
Interior Spaces
- 1,804 Sq Ft Home
- 2-Story Property
- Insulated Windows
- Partial Basement
- Laundry on main level
Kitchen
- Electric Range
- Microwave
- Dishwasher
Flooring
- Carpet
- Ceramic Tile
- Vinyl
Bedrooms and Bathrooms
- 3 Bedrooms | 1 Primary Bedroom on Main
- In-Law or Guest Suite
Outdoor Features
- Deck
- Outbuilding
Farming
- Pasture
Utilities
- Central Air
- Heating Available
- Well
- Private Sewer
Community Details
- No Home Owners Association
Listing and Financial Details
- Assessor Parcel Number 016-037536-00001
Ownership History
Purchase Details
Home Financials for this Owner
Home Financials are based on the most recent Mortgage that was taken out on this home.Purchase Details
Home Financials for this Owner
Home Financials are based on the most recent Mortgage that was taken out on this home.Purchase Details
Purchase Details
Home Financials for this Owner
Home Financials are based on the most recent Mortgage that was taken out on this home.Purchase Details
Home Financials for this Owner
Home Financials are based on the most recent Mortgage that was taken out on this home.Similar Homes in Heath, OH
Home Values in the Area
Average Home Value in this Area
Purchase History
| Date | Type | Sale Price | Title Company |
|---|---|---|---|
| Warranty Deed | $403,000 | First Ohio Title | |
| Special Warranty Deed | -- | Omega Title | |
| Deed In Lieu Of Foreclosure | -- | Denver Dil Title | |
| Warranty Deed | $150,900 | None Available | |
| Deed | $84,900 | -- |
Mortgage History
| Date | Status | Loan Amount | Loan Type |
|---|---|---|---|
| Open | $403,000 | New Conventional | |
| Previous Owner | $146,373 | New Conventional | |
| Previous Owner | $103,040 | New Conventional | |
| Previous Owner | $104,000 | Unknown | |
| Previous Owner | $20,200 | Credit Line Revolving | |
| Previous Owner | $80,650 | New Conventional |
Property History
| Date | Event | Price | Change | Sq Ft Price |
|---|---|---|---|---|
| 07/07/2025 07/07/25 | Sold | $403,000 | +0.8% | $223 / Sq Ft |
| 05/10/2025 05/10/25 | Price Changed | $399,900 | -5.9% | $222 / Sq Ft |
| 04/23/2025 04/23/25 | Price Changed | $425,000 | -5.6% | $236 / Sq Ft |
| 04/02/2025 04/02/25 | Price Changed | $450,000 | +198.2% | $249 / Sq Ft |
| 03/27/2025 03/27/25 | Off Market | $150,900 | -- | -- |
| 03/26/2025 03/26/25 | Price Changed | $475,000 | -5.0% | $263 / Sq Ft |
| 03/15/2025 03/15/25 | For Sale | $499,900 | +171.3% | $277 / Sq Ft |
| 09/11/2024 09/11/24 | Sold | $184,276 | -5.5% | $116 / Sq Ft |
| 08/14/2024 08/14/24 | Pending | -- | -- | -- |
| 07/08/2024 07/08/24 | Price Changed | $195,000 | -13.3% | $123 / Sq Ft |
| 06/06/2024 06/06/24 | Price Changed | $225,000 | -10.0% | $142 / Sq Ft |
| 05/07/2024 05/07/24 | Price Changed | $249,900 | -5.7% | $157 / Sq Ft |
| 04/03/2024 04/03/24 | For Sale | $265,000 | +75.6% | $167 / Sq Ft |
| 08/04/2017 08/04/17 | Sold | $150,900 | +2.0% | $99 / Sq Ft |
| 07/05/2017 07/05/17 | Pending | -- | -- | -- |
| 06/15/2017 06/15/17 | For Sale | $147,900 | -- | $97 / Sq Ft |
Tax History Compared to Growth
Tax History
| Year | Tax Paid | Tax Assessment Tax Assessment Total Assessment is a certain percentage of the fair market value that is determined by local assessors to be the total taxable value of land and additions on the property. | Land | Improvement |
|---|---|---|---|---|
| 2024 | $4,839 | $73,570 | $29,820 | $43,750 |
| 2023 | $2,741 | $73,570 | $29,820 | $43,750 |
| 2022 | $2,269 | $52,820 | $20,480 | $32,340 |
| 2021 | $2,341 | $52,820 | $20,480 | $32,340 |
| 2020 | $2,345 | $52,820 | $20,480 | $32,340 |
| 2019 | $2,290 | $48,440 | $16,380 | $32,060 |
| 2018 | $2,315 | $0 | $0 | $0 |
| 2017 | $2,244 | $0 | $0 | $0 |
| 2016 | $2,174 | $0 | $0 | $0 |
| 2015 | $2,175 | $0 | $0 | $0 |
| 2014 | $3,323 | $0 | $0 | $0 |
| 2013 | $2,161 | $0 | $0 | $0 |
Agents Affiliated with this Home
-
Kimberly Hamrick

Seller's Agent in 2025
Kimberly Hamrick
Keller Williams Consultants
(614) 736-2924
214 Total Sales
-
Thomas Hamrick

Seller Co-Listing Agent in 2025
Thomas Hamrick
Keller Williams Consultants
(614) 558-6577
113 Total Sales
-
Jessica Winland

Buyer's Agent in 2025
Jessica Winland
Coldwell Banker Realty
(740) 819-0160
405 Total Sales
-
M
Seller's Agent in 2024
Mitchell Fellows
Century 21 Frank Frye
-
A
Seller's Agent in 2017
Amy Ghiloni
RE/MAX
-
Larry Schottenstein

Buyer's Agent in 2017
Larry Schottenstein
RE/MAX
(614) 325-4284
30 Total Sales
Map
Source: Columbus and Central Ohio Regional MLS
MLS Number: 225007007
APN: 016-037536-00.001
- 7235 Ballou Rd
- 5478 Brownsville Rd SE
- 5432 Brownsville Rd SE
- 6637 Brownsville Rd SE
- 0 Cooks Hill Rd
- 13590 Sand Hollow Rd
- 4619 Spring Hill Rd
- 7211 Mulberry Rd Unit (Lot J Woods Flint R
- 0 Mulberry St NE Unit (Lot N Woods Flint R
- 4420 Tavener Rd SE
- 16487 Flint Ridge Rd Unit (Lot L Woods Flint R
- 6063 Pleasant Chapel Rd
- 13399 Staddens Bridge Rd SE
- 3469 Brownsville Rd SE
- 0 Mulberry Rd
- 7518 Linnville Rd
- 0 Mulberry Rd Unit 23222550
- 150 Linnridge Dr Unit Lot 28
- 164 Linnridge Dr Unit Lot 30
- 161 Linnridge Dr Unit Lot 20
