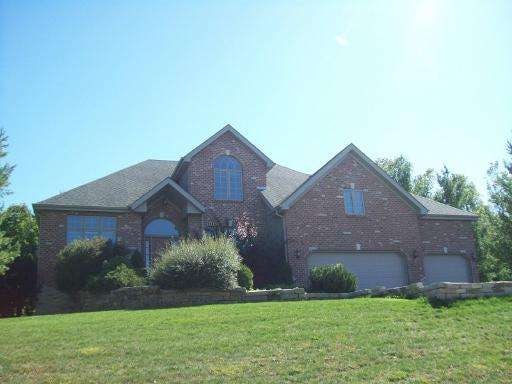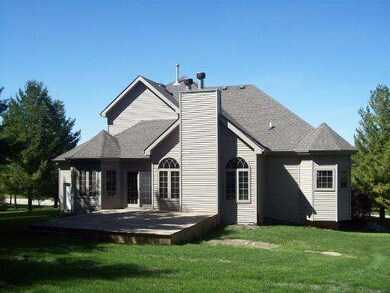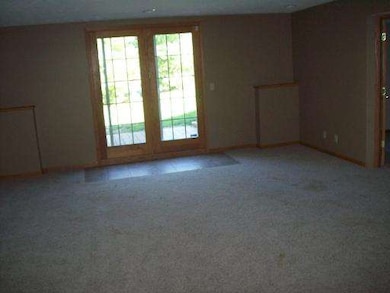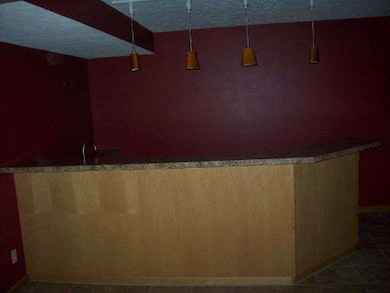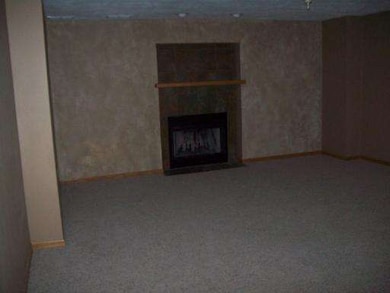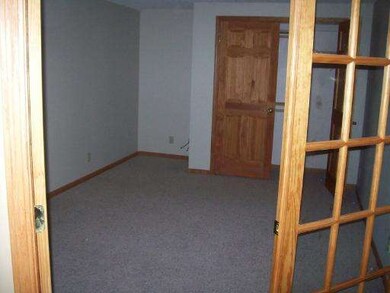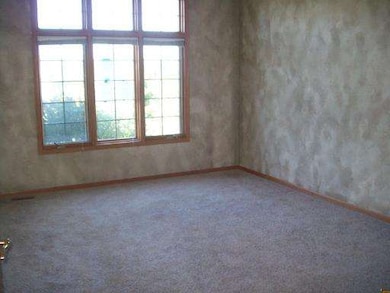
13343 Promontory Trail Roscoe, IL 61073
Highlights
- Recreation Room
- Attached Garage
- Forced Air Heating System
- Prairie Hill Elementary School Rated A
About This Home
As of April 20202359 SQ FT TWO STORY HOME WITH 3 BEDROOMS AND 3.5 BATHS. 3 CAR ATTACHED GARAGE AND FULL FINISHED BASEMENT WITH REC ROOM WITH FIREPLACE, BAR, AND OFFICE. DECK ON BACK OF HOME AND FIREPLACE IN LIVING ROOM.
Last Agent to Sell the Property
John Murray
Key Realty License #471000873 Listed on: 10/01/2012
Last Buyer's Agent
Debbie Carlson
Berkshire Hathaway HomeServices Starck Real Estate License #471.002493

Home Details
Home Type
- Single Family
Year Built
- 2004
Parking
- Attached Garage
- Garage Is Owned
Home Design
- Brick Exterior Construction
- Vinyl Siding
Interior Spaces
- Primary Bathroom is a Full Bathroom
- Recreation Room
Finished Basement
- Basement Fills Entire Space Under The House
- Finished Basement Bathroom
Utilities
- Forced Air Heating System
- Heating System Uses Gas
- Well
- Private or Community Septic Tank
Ownership History
Purchase Details
Home Financials for this Owner
Home Financials are based on the most recent Mortgage that was taken out on this home.Purchase Details
Home Financials for this Owner
Home Financials are based on the most recent Mortgage that was taken out on this home.Similar Homes in Roscoe, IL
Home Values in the Area
Average Home Value in this Area
Purchase History
| Date | Type | Sale Price | Title Company |
|---|---|---|---|
| Warranty Deed | $355,000 | Schlueter Ecklund & Davitt/Nn | |
| Deed | $287,000 | -- |
Mortgage History
| Date | Status | Loan Amount | Loan Type |
|---|---|---|---|
| Open | $74,557 | Credit Line Revolving | |
| Open | $323,973 | VA |
Property History
| Date | Event | Price | Change | Sq Ft Price |
|---|---|---|---|---|
| 04/06/2020 04/06/20 | Sold | $355,000 | -4.0% | $151 / Sq Ft |
| 02/29/2020 02/29/20 | Pending | -- | -- | -- |
| 02/25/2020 02/25/20 | For Sale | $369,900 | +28.9% | $157 / Sq Ft |
| 12/28/2012 12/28/12 | Sold | $287,000 | 0.0% | $122 / Sq Ft |
| 11/06/2012 11/06/12 | Pending | -- | -- | -- |
| 10/30/2012 10/30/12 | Off Market | $287,000 | -- | -- |
| 10/01/2012 10/01/12 | For Sale | $300,000 | -- | $127 / Sq Ft |
Tax History Compared to Growth
Tax History
| Year | Tax Paid | Tax Assessment Tax Assessment Total Assessment is a certain percentage of the fair market value that is determined by local assessors to be the total taxable value of land and additions on the property. | Land | Improvement |
|---|---|---|---|---|
| 2024 | -- | $160,397 | $23,845 | $136,552 |
| 2023 | $0 | $141,340 | $21,399 | $119,941 |
| 2022 | $0 | $129,207 | $19,562 | $109,645 |
| 2021 | $11,339 | $121,378 | $18,377 | $103,001 |
| 2020 | $11,143 | $116,968 | $17,709 | $99,259 |
| 2019 | $10,869 | $111,728 | $16,916 | $94,812 |
| 2018 | $10,483 | $107,358 | $16,254 | $91,104 |
| 2017 | $10,645 | $103,547 | $15,677 | $87,870 |
| 2016 | $10,247 | $101,887 | $15,426 | $86,461 |
| 2015 | $10,148 | $98,977 | $14,985 | $83,992 |
| 2014 | $9,862 | $97,726 | $14,796 | $82,930 |
Agents Affiliated with this Home
-
Rocky Garst

Seller's Agent in 2020
Rocky Garst
Century 21 Affiliated
(815) 209-5150
1 in this area
26 Total Sales
-
Julie Wilson

Buyer's Agent in 2020
Julie Wilson
DICKERSON & NIEMAN
(815) 378-7749
16 in this area
113 Total Sales
-
J
Seller's Agent in 2012
John Murray
Key Realty
-
D
Buyer's Agent in 2012
Debbie Carlson
Berkshire Hathaway HomeServices Starck Real Estate
Map
Source: Midwest Real Estate Data (MRED)
MLS Number: MRD08170520
APN: 04-23-128-014
- 13251 Promontory Trail
- 13244 Promontory Trail
- 13071 Promontory Trail
- 7633 Hidden Creek Ln
- 13062 Deer Crossing
- 13739 Briarwood Ln
- 7812 Rhonda Dr
- 7940 Hidden Creek Ln
- XXX Racoon Run
- 7842 Landon Ln
- 7427 Mccurry Rd
- 13744 Bradley Dr
- 12581 Greensview Dr
- 56XX E Rockton Rd
- 6951 Mccurry Rd
- XXX Mccurry Rd
- 6624 Arena Dr
- 6015 Performance Dr
- 11831 Bowen Pkwy
- 8556 Carberry Ln
