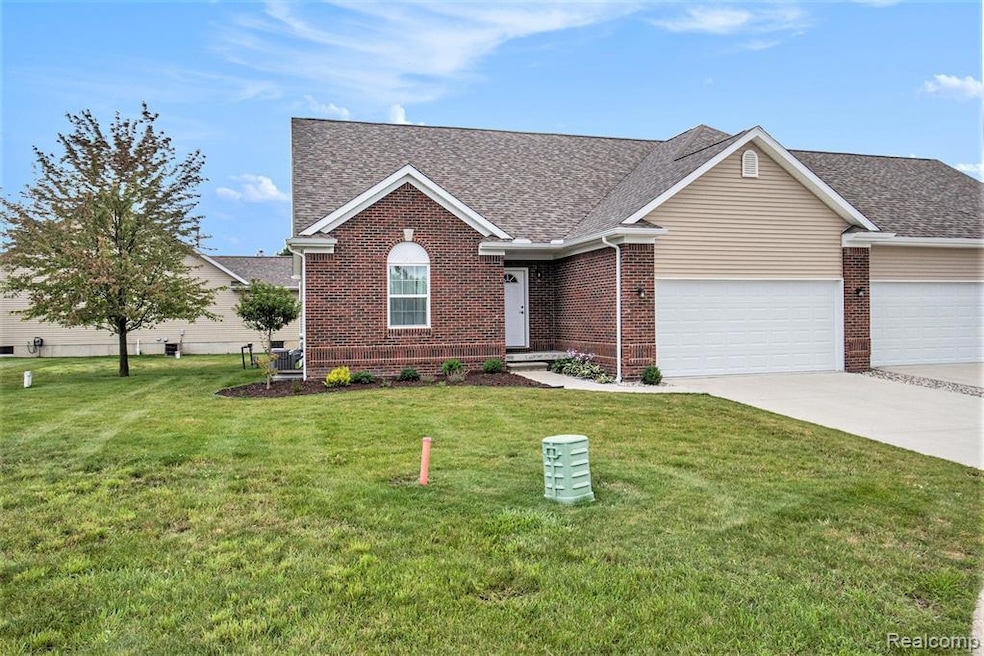
$369,000
- 3 Beds
- 2 Baths
- 1,536 Sq Ft
- 5512 Hidden Oaks Cir
- Unit 52
- Linden, MI
Well maintained condo located in the highly desirable Hidden Ridge development in Linden School District. This 3-bedroom, 2-bath condo features an open floor plan, gas fireplace, cathedral ceilings, hardwood floors in kitchen/dining room/entry way, and a walkout basement with 9ft ceilings. It is situated toward the back of the neighborhood and adjacent to the woods for enhanced privacy. Sit out
Pat Starrs RE/MAX Platinum-Fenton
