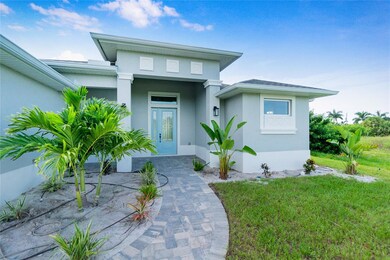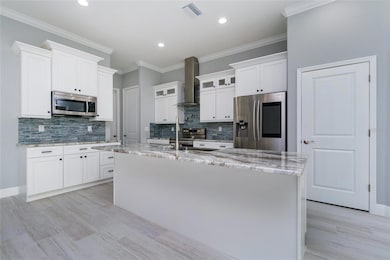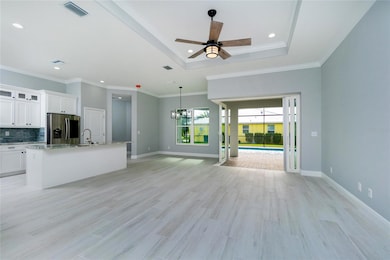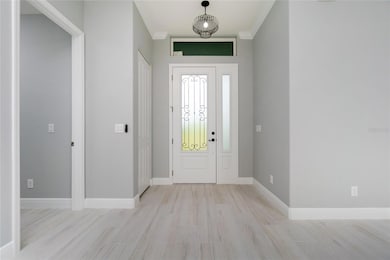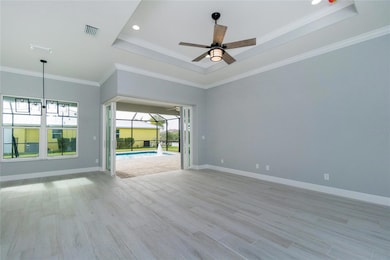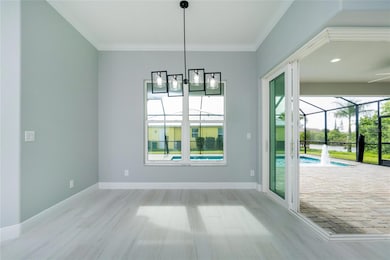13344 Gershwin Ln Port Charlotte, FL 33981
Gulf Cove NeighborhoodEstimated payment $2,836/month
Highlights
- Screened Pool
- Open Floorplan
- Great Room
- New Construction
- High Ceiling
- Granite Countertops
About This Home
Pre-Construction. To be built. Pre-Construction. To be built. CHOOSE YOUR OWN FINISHES! ADD A SPA, UPGRADE THE ROOF, MAKE IT YOUR OWN! Adjacent lot (13352 Gershwin Ln) is available and can be combined - POOL Home features 3 bedrooms, 2 bathrooms, and 3 car garage. 1,665 sqft in a split floor plan configuration, garage epoxy floor coating included. The covered entry leads to a beautiful 8 foot impact glass door with sidelight and transom, opening to 11 foot ceilings and a view of the covered lanai and refreshing pool. But as nice as that is, it is the kitchen that will draw your attention. A 36" stainless steel farm sink sits in the large island with granite counter top and white shaker style cabinets that include glass door accents and under cabinet lighting. All stainless steel appliances with a glass and stainless steel range hood and a custom tile backsplash. The pantry provides plenty of storage. Located conveniently nearby is the spacious indoor laundry room with deep stainless steel sink and pull out faucet. The open concept floor plan makes entertaining easy, with plenty of room for guests including a large family area with 12 ft tray ceiling. Soothing gray walls are complemented by unique plank wood-look tile floors throughout the home. No carpet! The multi-panel corner / pocketing sliding door allows you to bring the outdoors in, providing full enjoyment of the Southwest Florida Sunshine. ALL WINDOWS, DOORS, AND SLIDERS ARE IMPACT RATED! The guest bath offers access from the lanai. Entering the master bedroom, you see a tray ceiling, pocketing sliding door to the lanai, and dual closets. The master bath features a huge 8 foot "car wash" style walk-through shower. You'll find more white shaker cabinets in the dual vanities. The master bath also offers a private toilet closet. Exiting onto the lanai, there is generous covered area, an outdoor ceiling fan, plumbing for a future outdoor kitchen, and a large deck surrounding the relaxing pool.
***PHOTOS ARE OF THE SAME MODEL IN A DIFFERENT LOCATION, FINISHES ARE SIMILAR***
Listing Agent
MISSION ONE BUILDERS Brokerage Phone: 951-515-5308 License #3481052 Listed on: 05/23/2025
Home Details
Home Type
- Single Family
Est. Annual Taxes
- $675
Year Built
- Built in 2025 | New Construction
Lot Details
- 10,000 Sq Ft Lot
- Southwest Facing Home
- Irrigation Equipment
- Property is zoned RSF3.5
Parking
- 3 Car Attached Garage
Home Design
- Home in Pre-Construction
- Home is estimated to be completed on 9/30/26
- Entry on the 1st floor
- Slab Foundation
- Shingle Roof
- Block Exterior
- Stucco
Interior Spaces
- 1,665 Sq Ft Home
- 1-Story Property
- Open Floorplan
- Crown Molding
- Tray Ceiling
- High Ceiling
- Ceiling Fan
- Sliding Doors
- Great Room
- In Wall Pest System
- Laundry Room
Kitchen
- Range with Range Hood
- Microwave
- Dishwasher
- Granite Countertops
- Farmhouse Sink
- Disposal
Flooring
- Concrete
- Ceramic Tile
Bedrooms and Bathrooms
- 3 Bedrooms
- Split Bedroom Floorplan
- Walk-In Closet
- 2 Full Bathrooms
Pool
- Screened Pool
- In Ground Pool
- Gunite Pool
- Fence Around Pool
- Outdoor Shower
Additional Features
- Rain Gutters
- Central Heating and Cooling System
Community Details
- Property has a Home Owners Association
- Built by Mission One Builders
- Port Charlotte Sec 58 Subdivision, 1665 3C Floorplan
- South Gulf Cove Community
Listing and Financial Details
- Home warranty included in the sale of the property
- Visit Down Payment Resource Website
- Legal Lot and Block 34 / 4260
- Assessor Parcel Number 412120205023
Map
Home Values in the Area
Average Home Value in this Area
Tax History
| Year | Tax Paid | Tax Assessment Tax Assessment Total Assessment is a certain percentage of the fair market value that is determined by local assessors to be the total taxable value of land and additions on the property. | Land | Improvement |
|---|---|---|---|---|
| 2025 | $621 | $20,400 | $20,400 | -- |
| 2024 | -- | $20,400 | $20,400 | -- |
| 2023 | -- | $22,950 | $22,950 | -- |
Property History
| Date | Event | Price | List to Sale | Price per Sq Ft |
|---|---|---|---|---|
| 05/23/2025 05/23/25 | For Sale | $530,000 | -- | $318 / Sq Ft |
Source: Stellar MLS
MLS Number: D6142389
APN: 412120205023
- 13341 Gershwin Ln
- 13356 Rayburn Ln
- 13364 Rayburn Ln
- 13468 Rayburn Ln
- 13436 Rayburn Ln
- 13257 Blake Dr
- 13349 Gershwin Ln
- 13305 Blake Dr
- 13444 Boabadilla Ln
- 8599 Waldrep St
- 13348 Boabadilla Ln
- 13383 Yager Ln
- 8592 Agate St
- 13401 Yager Ln
- 8584 Agate St
- 13435 Rayburn Ln
- 8626 Agate St
- 13417 Yager Ln
- 13391 Yager Ln
- 13443 Boabadilla Ln
- 13273 Blake Dr
- 13376 Yager Ln
- 8581 Agate St
- 8615 Agate St Unit 8617
- 8519 Agate St Unit 8521
- 9116 Agate St Unit 9116
- 13216 Keystone Blvd
- 8471 Agate St Unit 8473
- 9163 Agate St Unit 9163
- 13565 Jeronimo Ln
- 8258 Dimstead St
- 9351 Agate St
- 13189 Amaryllis Cir
- 14183 Salvatierra Ln
- 126 Smallwood Rd
- 9425 Agate St
- 9421 Wacker Terrace Unit 9421
- 105 Yellow Pine Dr
- 183 Wright Dr
- 13435 Bouvardia Ln

