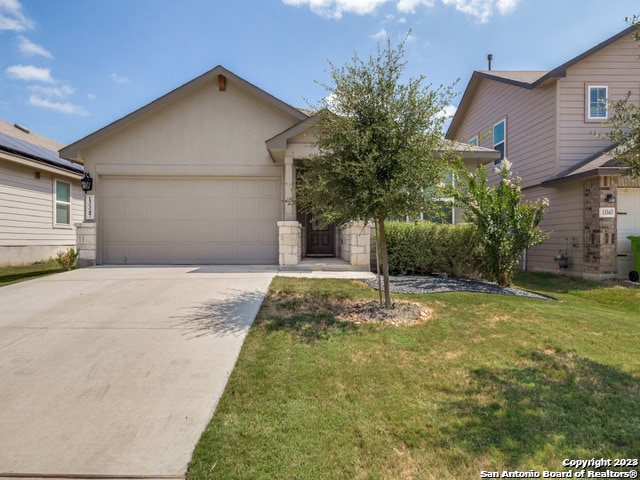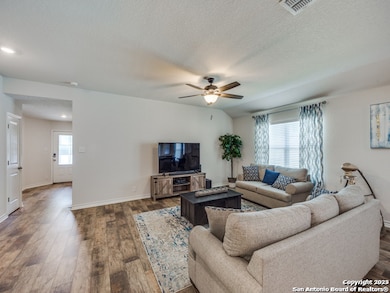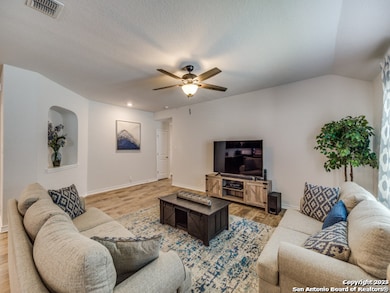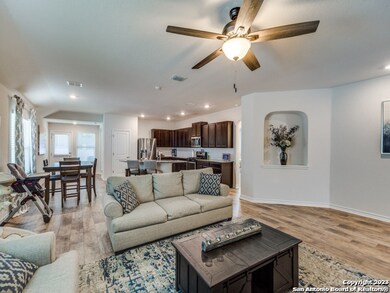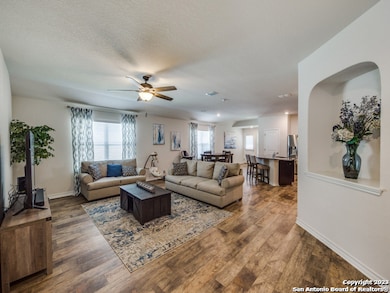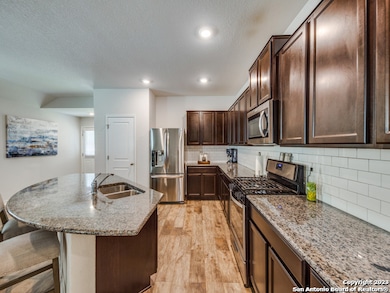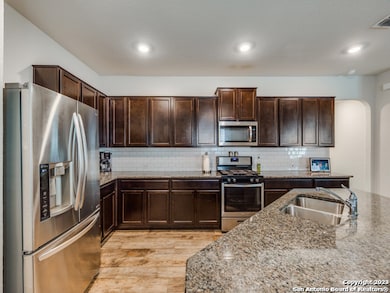13347 Ailey Knoll San Antonio, TX 78254
Kallison Ranch NeighborhoodHighlights
- Solid Surface Countertops
- Covered Patio or Porch
- Eat-In Kitchen
- Harlan High School Rated A-
- Walk-In Pantry
- Walk-In Closet
About This Home
Introducing a charming single story brick home with 4 spacious bedrooms and 2 bathrooms. Located in the lovely friendly neighborhood, this residence offers a warm and inviting atmosphere with lots of neighborhood amenities. The heart of this home is a large open kitchen, prefect for both everyday meals and entertaining guests. With this open design and ample counter space, it's a chef's dream come true. Additionally, the house boast a serene backyard and is situated in a neighborhood with great schools, park and pool. Owner will offer one month of FREE rent with a year lease.
Listing Agent
Irenio Puente
Texas Elite Realty Listed on: 08/07/2025
Home Details
Home Type
- Single Family
Est. Annual Taxes
- $5,771
Year Built
- Built in 2020
Lot Details
- 5,401 Sq Ft Lot
- Fenced
Home Design
- Brick Exterior Construction
- Slab Foundation
- Composition Roof
Interior Spaces
- 1,904 Sq Ft Home
- 1-Story Property
- Ceiling Fan
- Window Treatments
- Combination Dining and Living Room
Kitchen
- Eat-In Kitchen
- Walk-In Pantry
- Stove
- Cooktop
- Microwave
- Dishwasher
- Solid Surface Countertops
- Disposal
Flooring
- Carpet
- Vinyl
Bedrooms and Bathrooms
- 4 Bedrooms
- Walk-In Closet
- 2 Full Bathrooms
Laundry
- Laundry on lower level
- Washer Hookup
Home Security
- Security System Leased
- Fire and Smoke Detector
Parking
- 2 Car Garage
- Garage Door Opener
Outdoor Features
- Covered Patio or Porch
Schools
- Harlan High School
Utilities
- Central Heating and Cooling System
- Heating System Uses Natural Gas
- Gas Water Heater
- Water Softener is Owned
Community Details
- Built by DR Horton
- Valley Ranch Bexar County Subdivision
Listing and Financial Details
- Rent includes noinc
- Assessor Parcel Number 045512060570
- Seller Concessions Offered
Map
Source: San Antonio Board of REALTORS®
MLS Number: 1890951
APN: 04451-206-0570
- 9928 Bratten Rise
- 13314 Wood Sedge
- 13129 Needle Grass
- 13110 Needle Grass
- 13359 Hackney Pony
- 9721 Moon Shine
- 13348 Hackney Pony
- 13351 Welsh Pony
- 9652 Western Wishes
- 9579 Bicknell Sedge
- 9422 Cord Grass
- 10111 Moon Shine
- 13341 Bearded Flat
- 13716 Red Rock Run
- 9320 Cord Grass
- 9302 Cord Grass
- 13042 Remuda Terrace
- 9418 Single Footing
- 9311 Bicknell Sedge
- 13408 Drop Seed
- 9910 Baytown Coast
- 13306 Needle Grass
- 13503 Mendes Knoll
- 13520 Boothe Grove
- 13544 Boothe Grove
- 13611 Boothe Grove
- 9606 Tupelo Hollow
- 9647 Salers Springs
- 9652 Western Wishes
- 9619 Salers Springs
- 9628 Western Wishes
- 9502 Aten Shore
- 9610 Western Wishes
- 9406 Bicknell Sedge
- 13726 Cj Valley
- 10011 Crabapple Pass
- 10054 Bur Sedge
- 10031 Side Oats
- 13903 Cyprus Sedge
- 12826 Moose Cir
