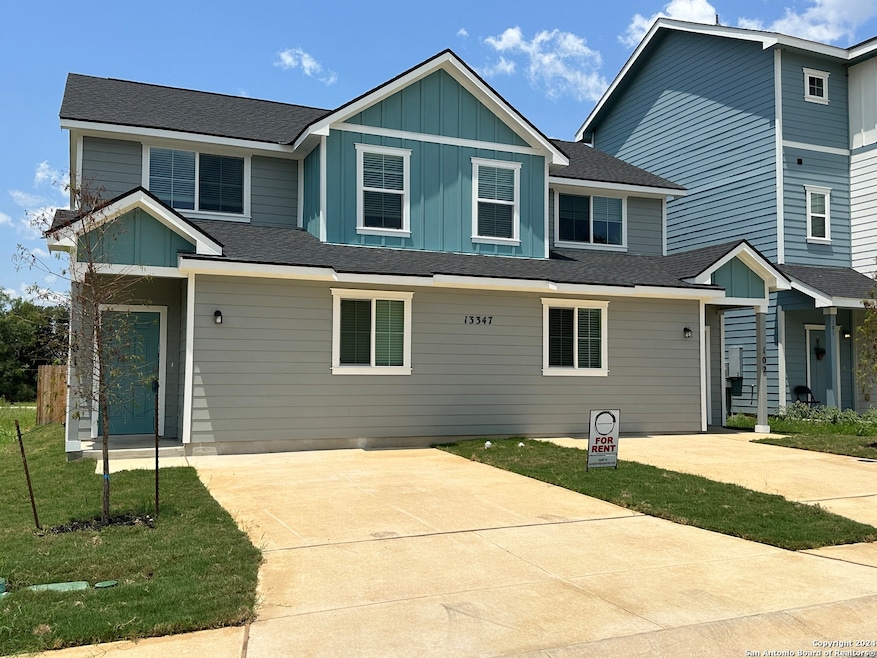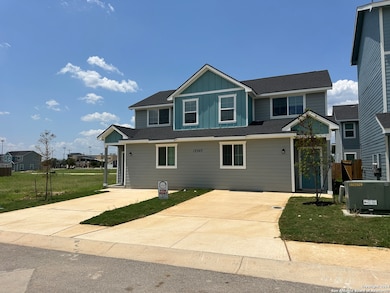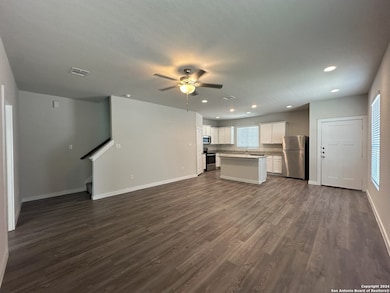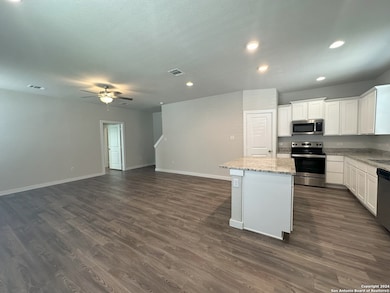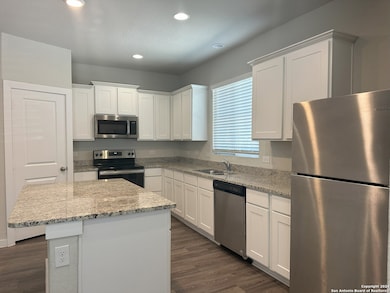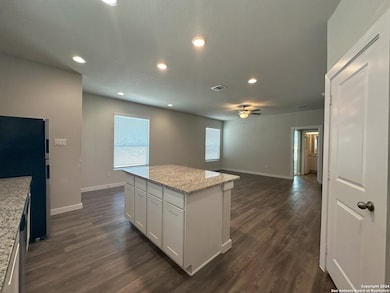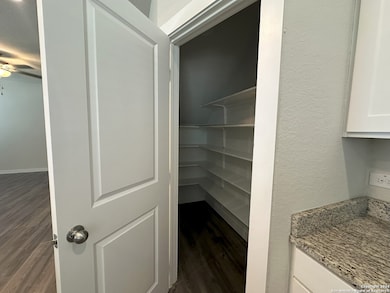13347 Rowdy Cove Unit 102 San Antonio, TX 78249
Creekview Neighborhood
3
Beds
3
Baths
1,374
Sq Ft
2024
Built
Highlights
- Solid Surface Countertops
- Walk-In Pantry
- Laundry Room
- Steubing Elementary School Rated A-
- Walk-In Closet
- Central Heating and Cooling System
About This Home
TRIPLE MASTER SUITES. 3 bedrooms each with their own full bath and walk in closet. One bedroom on 1st floor and the other two on the second floor. Laundry room is located on the second floor in the hallway. Kitchen furnished with granite countertop including a fridge, electric glass top oven, dishwasher and walk in pantry. This property is located minutes away from UTSA and Dubs Farm Athletic Complex. Easy access to Loop 1604, shopping and restaurants. Owner installed irrigation system for your grass. * $75 will added to the rent for water due to only one water meter per complex
Home Details
Home Type
- Single Family
Year Built
- Built in 2024
Home Design
- Slab Foundation
- Composition Roof
Interior Spaces
- 1,374 Sq Ft Home
- 2-Story Property
- Ceiling Fan
- Window Treatments
- Combination Dining and Living Room
- Fire and Smoke Detector
Kitchen
- Walk-In Pantry
- Stove
- Microwave
- Dishwasher
- Solid Surface Countertops
- Disposal
Flooring
- Carpet
- Vinyl
Bedrooms and Bathrooms
- 3 Bedrooms
- Walk-In Closet
- 3 Full Bathrooms
Laundry
- Laundry Room
- Laundry on upper level
- Washer Hookup
Schools
- Schobee Elementary School
- Hector Garcia Middle School
- Brandeis High School
Utilities
- Central Heating and Cooling System
- Electric Water Heater
Community Details
- Stadium Pointe Subdivision
Listing and Financial Details
- Assessor Parcel Number 146160080230
- Seller Concessions Offered
Map
Source: San Antonio Board of REALTORS®
MLS Number: 1923497
Nearby Homes
- 8327 Runner Ridge
- 8339 Runner Ridge
- 13334 Rowdy Cove
- 13038 Woller Valley
- 13043 Woller Path
- 7634 Woller Trail
- 8015 Needle Creek
- 7922 Winterfell
- 7571 Corian Park Dr
- 7559 Tantara Ct
- 13038 Beacon Park Dr
- 12135 Treewell Glen
- 7570 Tantivity
- 13338 Greenstone
- 12223 Rice Crest
- 7607 Scenic Glade
- 8506 Pioneer Gold
- 12018 Treewell Glen
- 5614 Cross Pond
- 7818 Center Spring
- 13326 Rowdy Cove Unit 102
- 13311 Rowdy Cove Unit 102
- 13307 Rowdy Cove Unit 102
- 13306 Stadium Cove Unit 102
- 8302 W Hausman Rd
- 7911 Needle Creek
- 7915 Needle Creek
- 7910 Needle Creek
- 8630 Champions Gate
- 12118 Lamar Bridge
- 14030 Fm 1560
- 12639 S Hausman Rd
- 12034 Wellstone Run
- 7750 Copper Cave
- 11935 Ranchwell Cove
- 8922 Weimer Forest
- 13939 Fm 1560 N
- 13211 Lost Lake Dr
- 13014 Hunters Moon
- 11822 Ranchwell Cove
