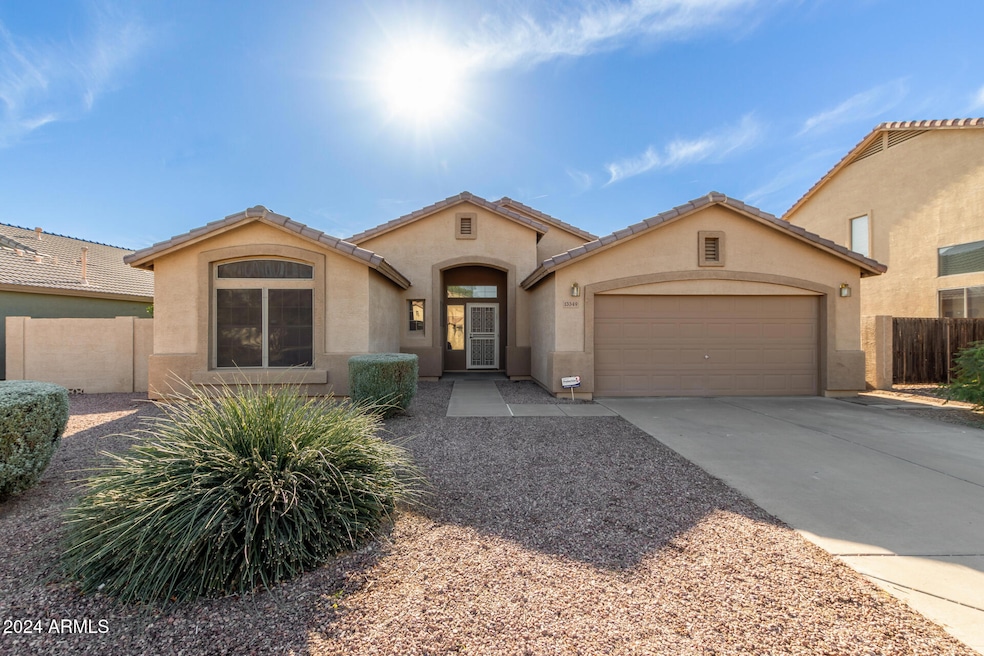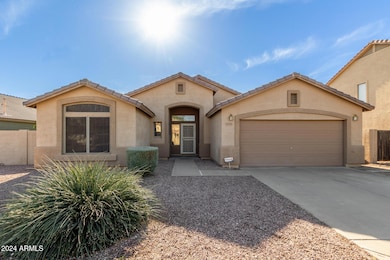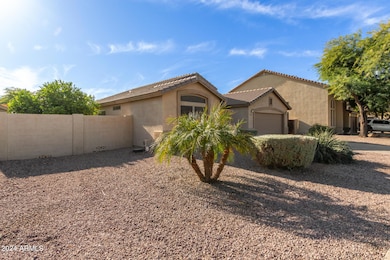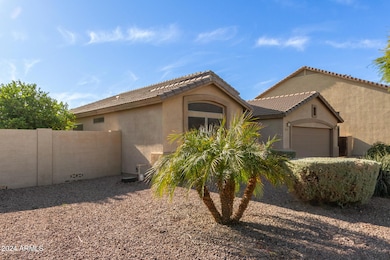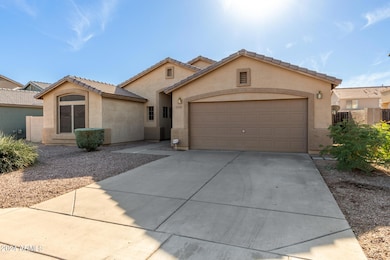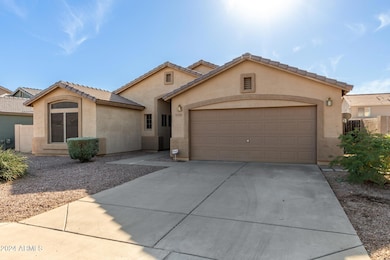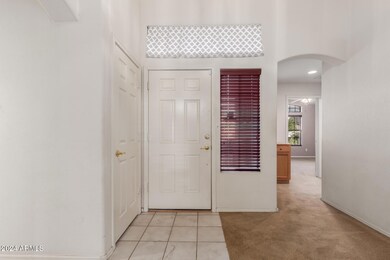
13349 W Caribbean Ln Surprise, AZ 85379
Highlights
- Vaulted Ceiling
- 2 Car Direct Access Garage
- Dual Vanity Sinks in Primary Bathroom
- Covered patio or porch
- Double Pane Windows
- Solar Screens
About This Home
As of May 2025Presenting this charming 3-bedroom gem that's ready to welcome you home! The interior delights with vaulted ceilings, a mix of carpet and tile flooring in all the right places, and a spacious great room perfect for entertaining. The kitchen is a chef's dream, featuring built-in appliances, ample counter space, neutral cabinetry, a pantry, and a center island with a breakfast bar for casual dining. Get a good night's sleep in the main bedroom, which offers a serene retreat, complete with a private bathroom boasting dual sinks, a relaxing tub, and a walk-in closet. Step outside to a backyard designed for enjoyment, featuring a covered patio, a convenient shed for extra storage, and enough space for gatherings or fun-filled barbecues.
Last Agent to Sell the Property
Delex Realty License #SA572035000 Listed on: 12/26/2024

Home Details
Home Type
- Single Family
Est. Annual Taxes
- $1,188
Year Built
- Built in 2001
Lot Details
- 7,096 Sq Ft Lot
- Block Wall Fence
HOA Fees
- $41 Monthly HOA Fees
Parking
- 2 Car Direct Access Garage
- Garage Door Opener
Home Design
- Wood Frame Construction
- Tile Roof
- Stucco
Interior Spaces
- 1,796 Sq Ft Home
- 1-Story Property
- Vaulted Ceiling
- Ceiling Fan
- Double Pane Windows
- Solar Screens
- Washer and Dryer Hookup
Kitchen
- Breakfast Bar
- Built-In Microwave
- Kitchen Island
- Laminate Countertops
Flooring
- Carpet
- Linoleum
- Tile
Bedrooms and Bathrooms
- 3 Bedrooms
- Primary Bathroom is a Full Bathroom
- 2 Bathrooms
- Dual Vanity Sinks in Primary Bathroom
- Bathtub With Separate Shower Stall
Accessible Home Design
- No Interior Steps
Outdoor Features
- Covered patio or porch
- Outdoor Storage
Schools
- West Point Elementary School
- Valley Vista High School
Utilities
- Central Air
- Heating Available
- High Speed Internet
- Cable TV Available
Listing and Financial Details
- Tax Lot 24
- Assessor Parcel Number 501-15-036
Community Details
Overview
- Association fees include ground maintenance
- Roseview Association, Phone Number (480) 551-4300
- Built by LENNAR HOMES
- Roseview Unit 8 Subdivision
Recreation
- Community Playground
- Bike Trail
Ownership History
Purchase Details
Home Financials for this Owner
Home Financials are based on the most recent Mortgage that was taken out on this home.Purchase Details
Purchase Details
Home Financials for this Owner
Home Financials are based on the most recent Mortgage that was taken out on this home.Purchase Details
Home Financials for this Owner
Home Financials are based on the most recent Mortgage that was taken out on this home.Similar Homes in the area
Home Values in the Area
Average Home Value in this Area
Purchase History
| Date | Type | Sale Price | Title Company |
|---|---|---|---|
| Warranty Deed | -- | National Title | |
| Interfamily Deed Transfer | -- | None Available | |
| Interfamily Deed Transfer | $183,000 | First Arizona Title Agency | |
| Survivorship Deed | $132,865 | North American Title Agency |
Mortgage History
| Date | Status | Loan Amount | Loan Type |
|---|---|---|---|
| Previous Owner | $164,000 | New Conventional | |
| Previous Owner | $176,595 | FHA | |
| Previous Owner | $20,000 | Credit Line Revolving | |
| Previous Owner | $147,000 | Stand Alone Refi Refinance Of Original Loan | |
| Previous Owner | $127,516 | FHA | |
| Previous Owner | $130,782 | FHA |
Property History
| Date | Event | Price | Change | Sq Ft Price |
|---|---|---|---|---|
| 05/28/2025 05/28/25 | Sold | $350,000 | -9.1% | $195 / Sq Ft |
| 05/24/2025 05/24/25 | Price Changed | $384,999 | 0.0% | $214 / Sq Ft |
| 05/05/2025 05/05/25 | Pending | -- | -- | -- |
| 05/02/2025 05/02/25 | For Sale | $384,999 | +10.0% | $214 / Sq Ft |
| 05/02/2025 05/02/25 | Off Market | $350,000 | -- | -- |
| 04/14/2025 04/14/25 | Price Changed | $384,999 | -1.3% | $214 / Sq Ft |
| 04/07/2025 04/07/25 | Price Changed | $389,999 | -1.3% | $217 / Sq Ft |
| 03/19/2025 03/19/25 | Price Changed | $395,000 | -0.6% | $220 / Sq Ft |
| 03/05/2025 03/05/25 | Price Changed | $397,499 | -0.6% | $221 / Sq Ft |
| 01/10/2025 01/10/25 | Price Changed | $399,999 | -3.6% | $223 / Sq Ft |
| 12/26/2024 12/26/24 | For Sale | $415,000 | +126.8% | $231 / Sq Ft |
| 12/30/2015 12/30/15 | Sold | $183,000 | +1.7% | $102 / Sq Ft |
| 11/16/2015 11/16/15 | Pending | -- | -- | -- |
| 11/04/2015 11/04/15 | For Sale | $180,000 | -- | $100 / Sq Ft |
Tax History Compared to Growth
Tax History
| Year | Tax Paid | Tax Assessment Tax Assessment Total Assessment is a certain percentage of the fair market value that is determined by local assessors to be the total taxable value of land and additions on the property. | Land | Improvement |
|---|---|---|---|---|
| 2025 | $1,188 | $15,465 | -- | -- |
| 2024 | $1,185 | $14,729 | -- | -- |
| 2023 | $1,185 | $29,760 | $5,950 | $23,810 |
| 2022 | $1,173 | $22,580 | $4,510 | $18,070 |
| 2021 | $1,244 | $20,970 | $4,190 | $16,780 |
| 2020 | $1,229 | $19,320 | $3,860 | $15,460 |
| 2019 | $1,193 | $17,160 | $3,430 | $13,730 |
| 2018 | $1,173 | $15,870 | $3,170 | $12,700 |
| 2017 | $1,082 | $14,220 | $2,840 | $11,380 |
| 2016 | $996 | $13,400 | $2,680 | $10,720 |
| 2015 | $955 | $12,900 | $2,580 | $10,320 |
Agents Affiliated with this Home
-
S
Seller's Agent in 2025
Shawn Sullivan
Delex Realty
-
D
Buyer's Agent in 2025
Dane Reinhart
Columbia Properties
-
A
Seller's Agent in 2015
Andrew Monaghan
Real Broker
-
D
Buyer's Agent in 2015
Debra Richards
West USA Realty
Map
Source: Arizona Regional Multiple Listing Service (ARMLS)
MLS Number: 6797414
APN: 501-15-036
- 13280 W Caribbean Ln Unit 1
- 13384 W Desert Ln
- 13159 W Caribbean Ln
- 13243 W Saguaro Ln
- 13216 W Desert Ln
- 13450 W Maui Ln
- 15505 N 135th Dr
- 13444 W Ocotillo Ln
- 13233 W Mauna Loa Ln
- 14811 N 133rd Dr
- 14930 N Gil Balcome Unit 2
- 13164 W Ocotillo Ln
- 13558 W Saguaro Ln
- 13208 W Ironwood St
- 15558 N 136th Ln
- 13375 W Lisbon Ln
- 13040 W Lisbon Ln
- 14626 N 132nd Ave
- 13585 W Ironwood St
- 12940 W Tara Ln
