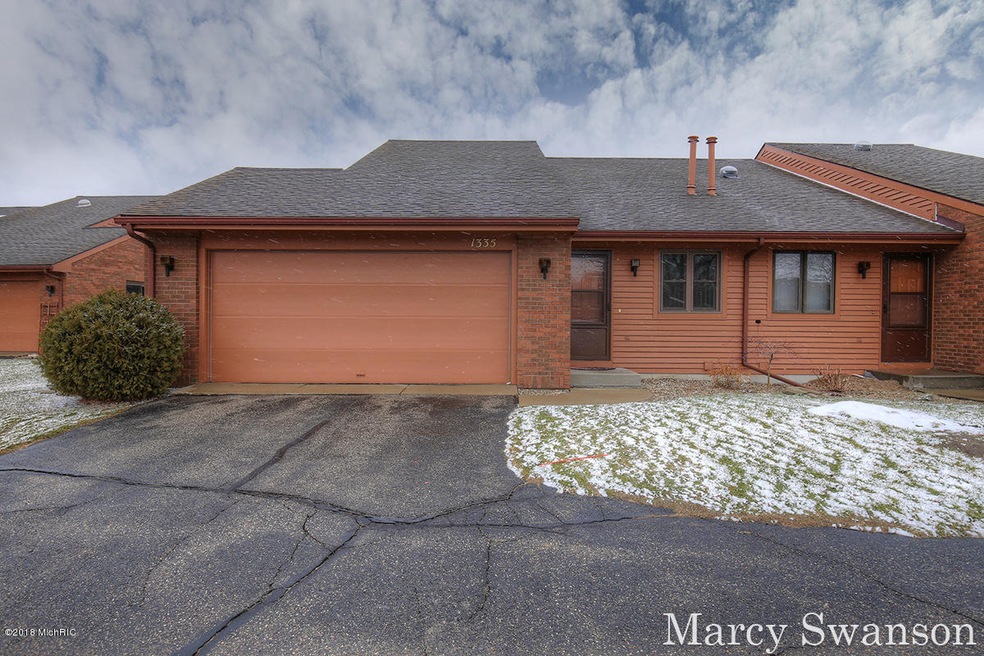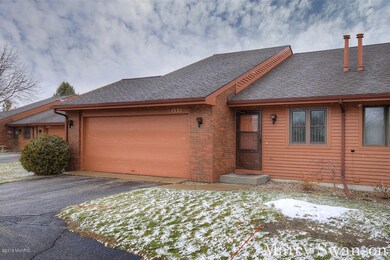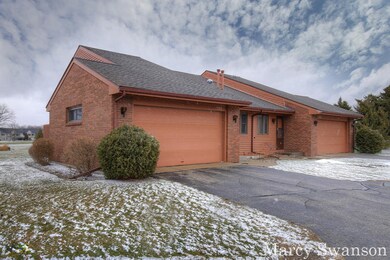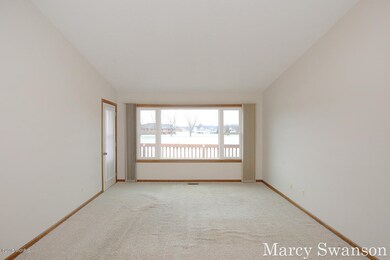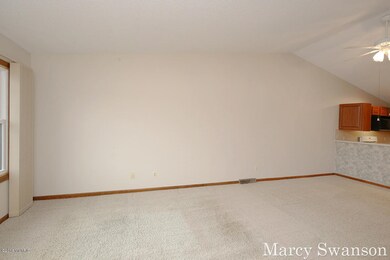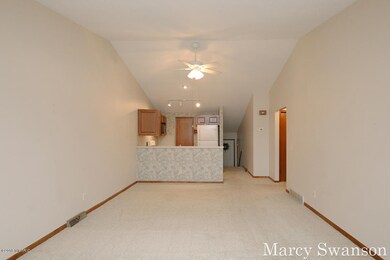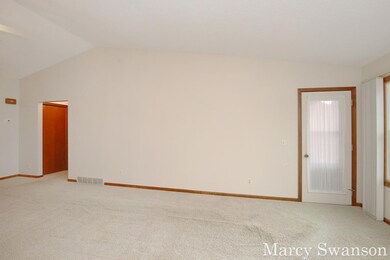
1335 Bent Tree Ct Unit 79 Hudsonville, MI 49426
Highlights
- Water Views
- On Golf Course
- Deck
- Bursley School Rated A-
- Home fronts a pond
- Recreation Room
About This Home
As of July 2022OPEN HOUSE Sat 1/27 11am-1pm! The 18th fairway & pond views never looked better than from your back deck! This well maintained end unit condo is set on Glenn Eagle Golf Course in the Village of Bent Tree. With an open floor plan, the kitchen entertains with a snack bar and huge pantry. Dining area & living room with lots of natural light & lead you to the back deck. Master bedroom also has the luxury of slider doors to the back deck. Main floor includes a full bath with walk-in shower. Head downstairs to be equally greeted with a bright family room. The 2nd bedroom, full bath, & laundry room finish off the lower level. All new storm doors, new windows on main floor and a 2-stall garage with built in shelves make this a hole in one! Offers due by Monday 1/29 1pm.
Last Agent to Sell the Property
Five Star Real Estate (Grandv) License #6501320248 Listed on: 01/24/2018

Property Details
Home Type
- Condominium
Est. Annual Taxes
- $1,242
Year Built
- Built in 1987
Lot Details
- Home fronts a pond
- On Golf Course
- End Unit
- Cul-De-Sac
- Shrub
- Sprinkler System
HOA Fees
- $245 Monthly HOA Fees
Parking
- 2 Car Attached Garage
- Garage Door Opener
Home Design
- Brick Exterior Construction
- Composition Roof
- Wood Siding
- Vinyl Siding
Interior Spaces
- 1,640 Sq Ft Home
- 1-Story Property
- Ceiling Fan
- Replacement Windows
- Insulated Windows
- Living Room
- Dining Area
- Recreation Room
- Water Views
Kitchen
- Eat-In Kitchen
- Range
- Microwave
- Snack Bar or Counter
Bedrooms and Bathrooms
- 2 Bedrooms | 1 Main Level Bedroom
- 2 Full Bathrooms
Laundry
- Laundry on main level
- Dryer
- Washer
Basement
- Basement Fills Entire Space Under The House
- Natural lighting in basement
Utilities
- Forced Air Heating and Cooling System
- Heating System Uses Natural Gas
Additional Features
- Deck
- Mineral Rights Excluded
Community Details
Overview
- Association fees include water, trash, snow removal, sewer, lawn/yard care
- $200 HOA Transfer Fee
- Village Of Bent Tree Condos
Recreation
- Golf Course Community
Pet Policy
- Pets Allowed
Ownership History
Purchase Details
Home Financials for this Owner
Home Financials are based on the most recent Mortgage that was taken out on this home.Purchase Details
Home Financials for this Owner
Home Financials are based on the most recent Mortgage that was taken out on this home.Purchase Details
Similar Homes in Hudsonville, MI
Home Values in the Area
Average Home Value in this Area
Purchase History
| Date | Type | Sale Price | Title Company |
|---|---|---|---|
| Warranty Deed | $215,000 | Ata National Title Group | |
| Warranty Deed | $155,000 | Star Title Agency Llc | |
| Interfamily Deed Transfer | -- | None Available |
Mortgage History
| Date | Status | Loan Amount | Loan Type |
|---|---|---|---|
| Open | $182,750 | New Conventional | |
| Previous Owner | $117,000 | New Conventional | |
| Previous Owner | $116,250 | New Conventional | |
| Previous Owner | $30,000 | Unknown |
Property History
| Date | Event | Price | Change | Sq Ft Price |
|---|---|---|---|---|
| 07/18/2022 07/18/22 | Sold | $215,000 | -4.4% | $131 / Sq Ft |
| 06/20/2022 06/20/22 | Pending | -- | -- | -- |
| 06/08/2022 06/08/22 | For Sale | $224,900 | +45.1% | $137 / Sq Ft |
| 03/02/2018 03/02/18 | Sold | $155,000 | +3.3% | $95 / Sq Ft |
| 01/29/2018 01/29/18 | Pending | -- | -- | -- |
| 01/24/2018 01/24/18 | For Sale | $150,000 | -- | $91 / Sq Ft |
Tax History Compared to Growth
Tax History
| Year | Tax Paid | Tax Assessment Tax Assessment Total Assessment is a certain percentage of the fair market value that is determined by local assessors to be the total taxable value of land and additions on the property. | Land | Improvement |
|---|---|---|---|---|
| 2025 | $2,825 | $100,500 | $0 | $0 |
| 2024 | $2,451 | $100,500 | $0 | $0 |
| 2023 | $2,340 | $95,300 | $0 | $0 |
| 2022 | $2,190 | $85,600 | $0 | $0 |
| 2021 | $2,127 | $82,000 | $0 | $0 |
| 2020 | $2,103 | $76,800 | $0 | $0 |
| 2019 | $2,105 | $72,500 | $0 | $0 |
| 2018 | $1,549 | $66,800 | $0 | $0 |
| 2017 | $1,522 | $66,700 | $0 | $0 |
| 2016 | $1,513 | $63,300 | $0 | $0 |
| 2015 | $1,444 | $56,900 | $0 | $0 |
| 2014 | $1,444 | $52,800 | $0 | $0 |
Agents Affiliated with this Home
-

Seller's Agent in 2022
Eric Van Dyke
RE/MAX Michigan
(616) 261-4224
46 Total Sales
-

Seller Co-Listing Agent in 2022
Joel Van Dyke
Epique Realty
(616) 855-4380
40 Total Sales
-

Buyer's Agent in 2022
Tiffany Ireland
Living Homes Realty
(616) 813-5742
110 Total Sales
-

Seller's Agent in 2018
Marcy Swanson Team
Five Star Real Estate (Grandv)
(616) 293-8422
140 Total Sales
-

Buyer's Agent in 2018
Jennifer Velderman
Five Star Real Estate (Eastown)
(616) 312-6378
54 Total Sales
Map
Source: Southwestern Michigan Association of REALTORS®
MLS Number: 18002599
APN: 70-14-26-130-079
- 1367 Bent Tree Ct
- 6054 Gleneagle Dr
- 1496 Eagle Shore Ct Unit 13
- 1519 Eagle Shore Ct
- 1487 Eagle Shore Ct Unit 38
- 1481 Eagle Shore Ct Unit 39
- 1493 Eagle Shore Ct Unit 37
- 1110 Castlebay Way Unit 14
- 1038 Castlebay Way Unit 18
- 1034 Castlebay Way Unit 16
- 1130 Castlebay Way Unit 21
- 1306 Carol Dr
- 6451 12th Ave
- 6137 Gleneagle Highlands Dr
- 1014 Castlebay Way Unit 8
- 1433 Winifred St
- 1657 N Bay Dr
- 1025 Parsons St
- 1509 Ponstein Dr
- 925 Parsons St SW
