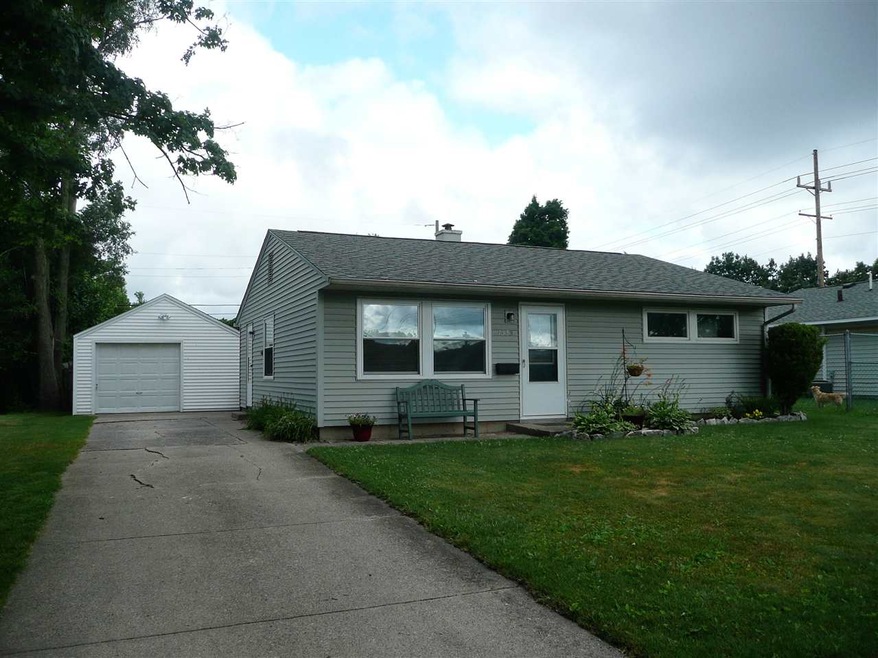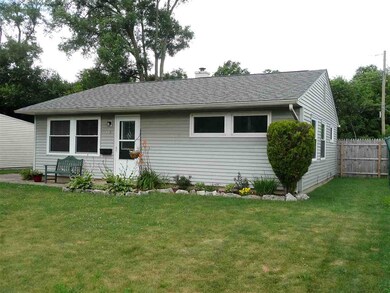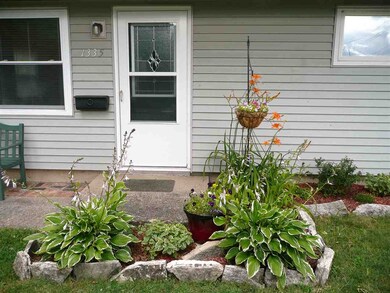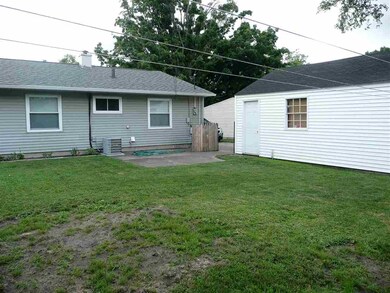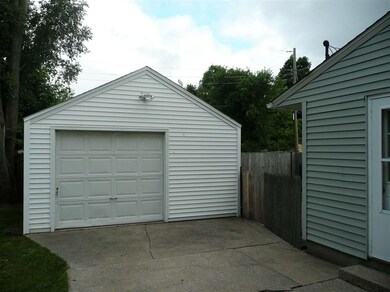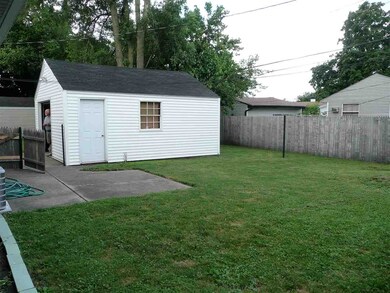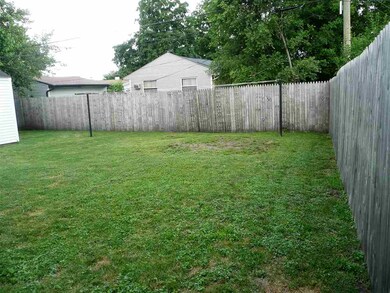
1335 Beutter Ln South Bend, IN 46615
Highlights
- Ranch Style House
- 1 Car Detached Garage
- Forced Air Heating System
- Adams High School Rated A-
- Attic Fan
- Property has an invisible fence for dogs
About This Home
As of May 2018This Doll house has had tender loving care in its total makeover. New flooring, updated kitchen and bath. Three bedrooms with good sized closets. Newer appliances, stove, refrigerator, and washer/dryer combo. Walls and ceilings are well insulated making the home nice and quiet from the outdoors. Very convenient location close to campus, schools, bus route, shopping, and "the mall". Very nice fenced yard and oversized garage with area for workshop or man cave.
Home Details
Home Type
- Single Family
Est. Annual Taxes
- $1,334
Year Built
- Built in 1954
Lot Details
- 5,663 Sq Ft Lot
- Lot Dimensions are 54x108
- Property has an invisible fence for dogs
- Wood Fence
- Level Lot
Parking
- 1 Car Detached Garage
- Garage Door Opener
- Driveway
Home Design
- Ranch Style House
- Slab Foundation
- Asphalt Roof
- Vinyl Construction Material
Interior Spaces
- 896 Sq Ft Home
- Attic Fan
- Fire and Smoke Detector
- Electric Dryer Hookup
Kitchen
- Electric Oven or Range
- Laminate Countertops
Flooring
- Carpet
- Vinyl
Bedrooms and Bathrooms
- 3 Bedrooms
- 1 Full Bathroom
Location
- Suburban Location
Utilities
- Forced Air Heating System
- Heating System Uses Gas
- Cable TV Available
Listing and Financial Details
- Assessor Parcel Number 71-09-05-203-014.000-026
Ownership History
Purchase Details
Home Financials for this Owner
Home Financials are based on the most recent Mortgage that was taken out on this home.Purchase Details
Home Financials for this Owner
Home Financials are based on the most recent Mortgage that was taken out on this home.Purchase Details
Home Financials for this Owner
Home Financials are based on the most recent Mortgage that was taken out on this home.Purchase Details
Home Financials for this Owner
Home Financials are based on the most recent Mortgage that was taken out on this home.Similar Homes in the area
Home Values in the Area
Average Home Value in this Area
Purchase History
| Date | Type | Sale Price | Title Company |
|---|---|---|---|
| Warranty Deed | $113,900 | None Available | |
| Warranty Deed | $83,202 | None Listed On Document | |
| Deed | -- | None Available | |
| Warranty Deed | -- | Metropolitan Title |
Mortgage History
| Date | Status | Loan Amount | Loan Type |
|---|---|---|---|
| Open | $108,205 | New Conventional | |
| Previous Owner | $82,379 | FHA | |
| Previous Owner | $82,379 | FHA | |
| Previous Owner | $71,725 | New Conventional |
Property History
| Date | Event | Price | Change | Sq Ft Price |
|---|---|---|---|---|
| 05/07/2018 05/07/18 | Sold | $83,900 | 0.0% | $94 / Sq Ft |
| 03/17/2018 03/17/18 | Pending | -- | -- | -- |
| 03/13/2018 03/13/18 | For Sale | $83,900 | +11.1% | $94 / Sq Ft |
| 10/17/2016 10/17/16 | Sold | $75,500 | -14.7% | $84 / Sq Ft |
| 09/08/2016 09/08/16 | Pending | -- | -- | -- |
| 06/30/2016 06/30/16 | For Sale | $88,500 | -- | $99 / Sq Ft |
Tax History Compared to Growth
Tax History
| Year | Tax Paid | Tax Assessment Tax Assessment Total Assessment is a certain percentage of the fair market value that is determined by local assessors to be the total taxable value of land and additions on the property. | Land | Improvement |
|---|---|---|---|---|
| 2024 | $1,365 | $115,900 | $15,000 | $100,900 |
| 2023 | $1,138 | $112,200 | $15,000 | $97,200 |
| 2022 | $1,181 | $102,300 | $15,000 | $87,300 |
| 2021 | $1,011 | $88,400 | $17,900 | $70,500 |
| 2020 | $846 | $75,000 | $15,100 | $59,900 |
| 2019 | $751 | $70,800 | $16,300 | $54,500 |
| 2018 | $749 | $66,500 | $15,300 | $51,200 |
| 2017 | $671 | $59,100 | $13,700 | $45,400 |
| 2016 | $636 | $52,100 | $12,100 | $40,000 |
| 2014 | $1,380 | $52,800 | $12,100 | $40,700 |
Agents Affiliated with this Home
-

Seller's Agent in 2018
Rodger Pendl
eXp Realty, LLC
(574) 246-1004
339 Total Sales
-
G
Buyer's Agent in 2018
Greg Chipman
Milestone Realty, LLC
-

Seller's Agent in 2016
Kenny Kent
RE/MAX
(574) 968-4219
84 Total Sales
Map
Source: Indiana Regional MLS
MLS Number: 201630625
APN: 71-09-05-203-014.000-026
- 1316 Helmen Dr
- 1301 Ebeling Dr
- 1255 Ebeling Dr
- 3517 Bulla Rd
- 3519 Bulla St
- 1728 Winston Dr
- 2804 E Rose St
- 927 Keenan Ct
- 1648 Vernerlee Ln
- 2522 Edison Rd
- 825 W Catalpa Dr
- 3622 Corby Blvd
- 54690 Maple Lane Ave
- 1245 Echoes Cir Unit Lot 18
- 1247 Echoes Cir Unit Lot 19
- 0 W Edison Rd
- 1253 Echoes Cir Unit Lot 22
- 2202 Rockne Dr
- V/L Tanglewood Trace
- 2004 Scottswood Cir
