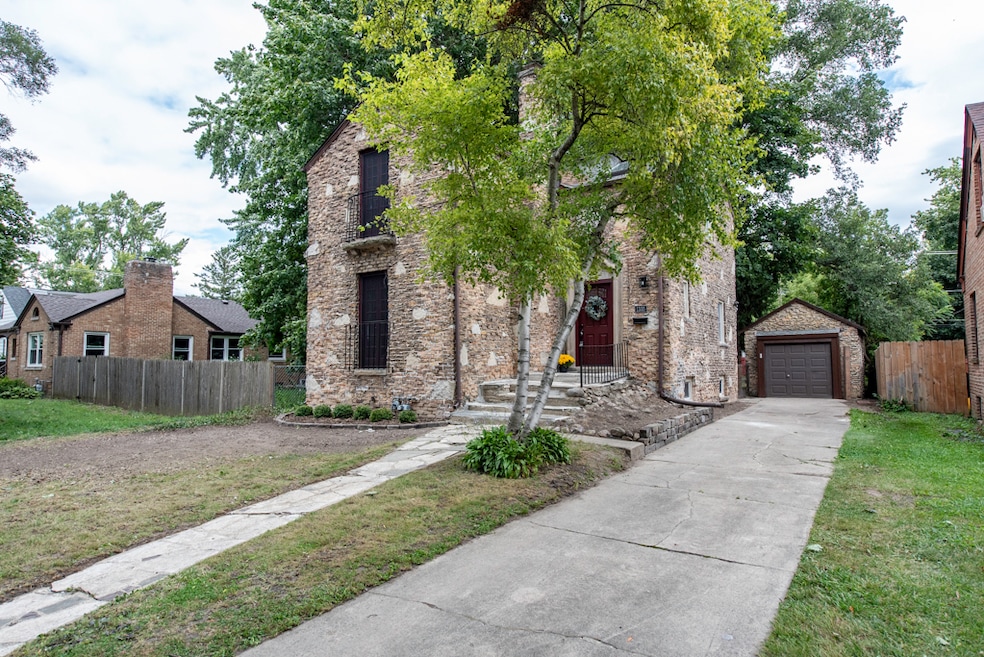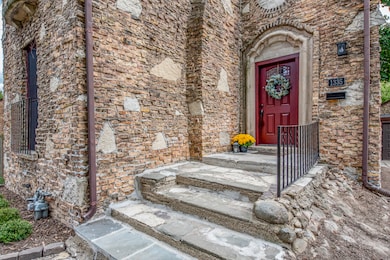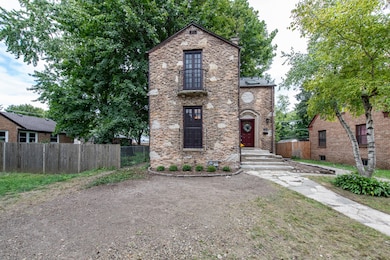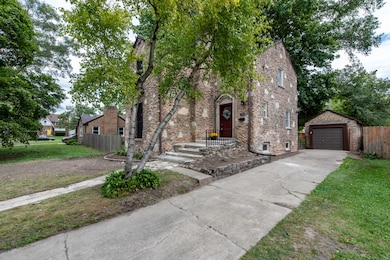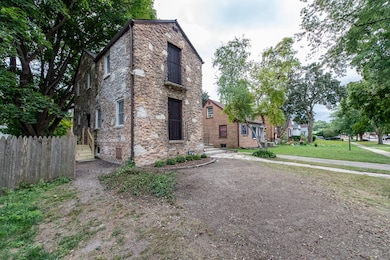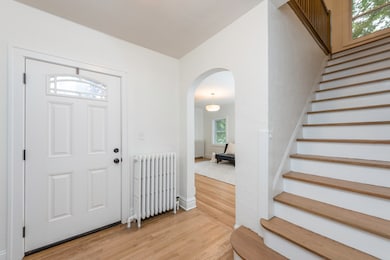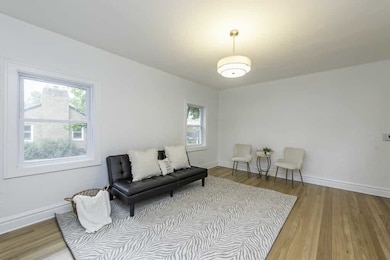1335 Chestnut St Waukegan, IL 60085
Estimated payment $1,985/month
Highlights
- Wood Flooring
- Breakfast Area or Nook
- Stainless Steel Appliances
- Tudor Architecture
- Formal Dining Room
- Laundry Room
About This Home
Buyer got cold feet!! Here is another chance to own this beauty... Don't miss out on this charming brick Tudor home blending timeless character with fresh modern updates! From its arched entry and rich wood details to the beautifully renovated kitchen with stainless steel appliances and quartz countertops this home offers warmth, style, and space to grow. Enjoy cozy evenings by the fireplace, sunlit mornings in the breakfast nook, and peaceful moments in the spacious backyard. Detached garage and long driveway included. Truly a gem with curb appeal, modern comfort, and classic elegance! Many recent updates for peace of mind including, but not limited to new windows, new exterior doors, new garage door opener with WIFI, battery back up and camera, tuck pointing, new roof, new furnace, new plumbing copper lines, new light fixtures, electrical wiring, switches and outlets, new appliances, completely remodeled bathrooms, and updated kitchen, beautifully refinished hardwood floors throughout the home, and more..
Home Details
Home Type
- Single Family
Est. Annual Taxes
- $5,760
Year Built
- Built in 1935 | Remodeled in 2025
Lot Details
- 6,961 Sq Ft Lot
- Lot Dimensions are 42.97x160.2
Parking
- 1 Car Garage
- Driveway
Home Design
- Tudor Architecture
- Brick Exterior Construction
- Asphalt Roof
Interior Spaces
- 1,632 Sq Ft Home
- 2-Story Property
- Wood Burning Fireplace
- Family Room
- Living Room with Fireplace
- Formal Dining Room
- Wood Flooring
- Basement Fills Entire Space Under The House
Kitchen
- Breakfast Area or Nook
- Range
- Microwave
- Dishwasher
- Stainless Steel Appliances
Bedrooms and Bathrooms
- 3 Bedrooms
- 3 Potential Bedrooms
Laundry
- Laundry Room
- Dryer
- Washer
Utilities
- No Cooling
- Heating System Uses Natural Gas
Map
Home Values in the Area
Average Home Value in this Area
Tax History
| Year | Tax Paid | Tax Assessment Tax Assessment Total Assessment is a certain percentage of the fair market value that is determined by local assessors to be the total taxable value of land and additions on the property. | Land | Improvement |
|---|---|---|---|---|
| 2024 | $5,441 | $63,976 | $10,290 | $53,686 |
| 2023 | $5,441 | $57,698 | $9,280 | $48,418 |
| 2022 | $5,129 | $52,464 | $7,723 | $44,741 |
| 2021 | $4,886 | $46,867 | $6,889 | $39,978 |
| 2020 | $4,269 | $43,662 | $6,418 | $37,244 |
| 2019 | $4,244 | $40,009 | $5,881 | $34,128 |
| 2018 | $3,991 | $37,247 | $8,325 | $28,922 |
| 2017 | $3,834 | $32,953 | $7,365 | $25,588 |
| 2016 | $3,498 | $28,635 | $6,400 | $22,235 |
| 2015 | $3,316 | $25,629 | $5,728 | $19,901 |
| 2014 | $3,564 | $26,604 | $5,221 | $21,383 |
| 2012 | $4,637 | $28,823 | $5,656 | $23,167 |
Property History
| Date | Event | Price | List to Sale | Price per Sq Ft |
|---|---|---|---|---|
| 10/30/2025 10/30/25 | Pending | -- | -- | -- |
| 10/22/2025 10/22/25 | For Sale | $285,000 | -- | $175 / Sq Ft |
Source: Midwest Real Estate Data (MRED)
MLS Number: 12501628
APN: 08-16-122-004
- 1336 N Ash St
- 1110 N Ash St
- 1312 N Linden Ave
- 1105 Woodlawn Cir
- 1018 W Atlantic Ave
- 616 W Keith Ave
- 918 N Ash St
- 415 W Ridgeland Ave
- 917 N Linden Ave
- 1000 Pine St
- 1504 W Glen Flora Ave
- 1109 Massena Ave
- 1117 Judge Ave
- 1905 Linden Ave
- 620 N Poplar St
- 824 N Butrick St
- 702 Franklin St
- 968 Judge Ave
- 723 N County St
- 325 4th St
