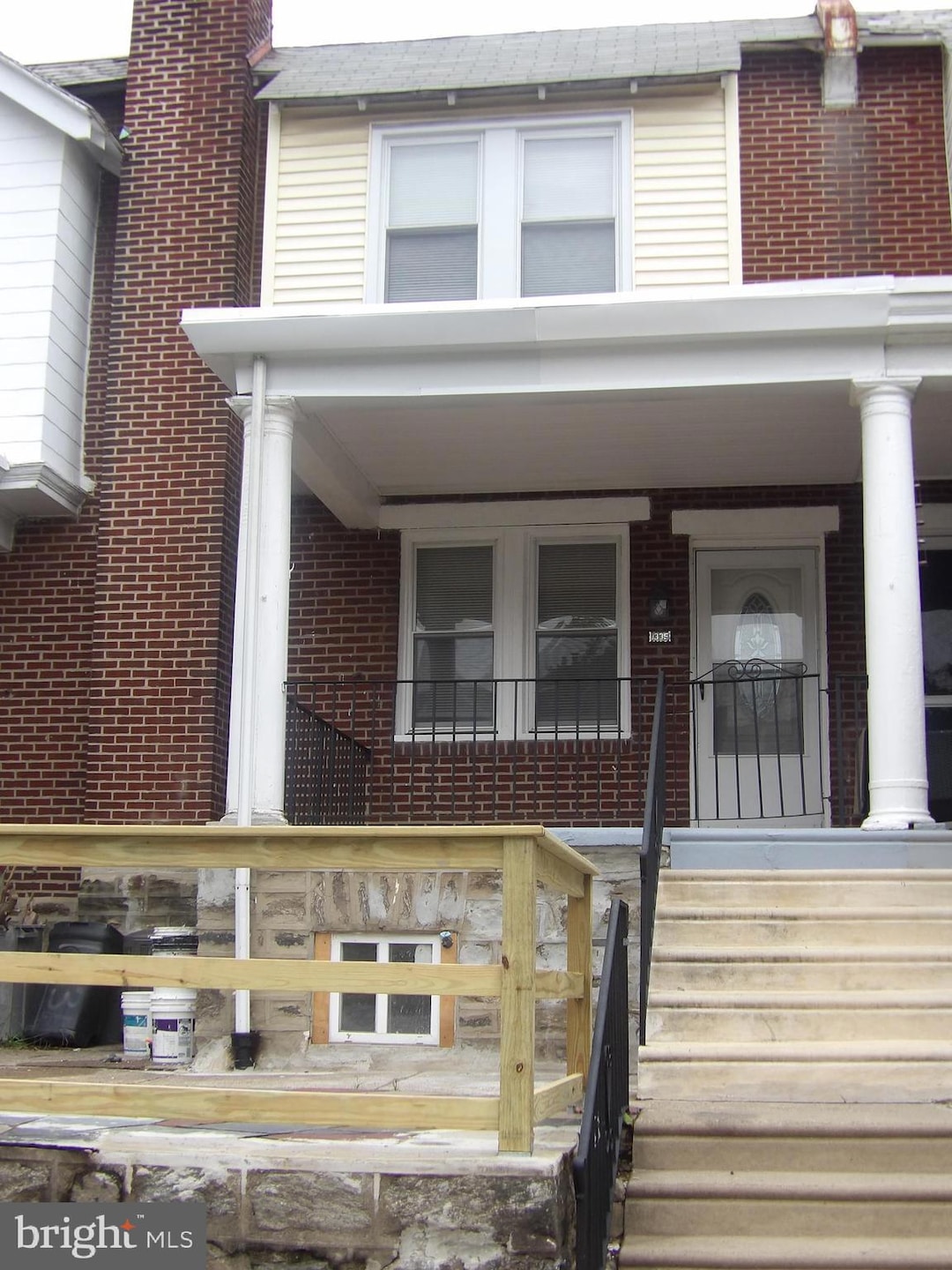
1335 Fillmore St Philadelphia, PA 19124
Frankford NeighborhoodEstimated payment $1,433/month
Highlights
- No HOA
- Forced Air Heating and Cooling System
- Property is in excellent condition
- Breakfast Area or Nook
- Ceiling Fan
About This Home
You won't be disappointed with this one. Totally rehabbed 3 bedroom row in Mint Condition. Good size home with 1300 square footage. Brand New Kitchen; Brand New Hall Bath; Brand New Powder Room; Brand New Roof; Brand New Heater; Brand New Central Air; Brand New Electric Service; Much More. Open porch over looks fenced patio. Enter into this spacious living room and nice size dining room, open kitchen look with breakfast bar. All new kitchen appliances.
The second floor has a decent size main bedroom and two more bedrooms and a new hall bath. Lower level has been opened up with garage removed; new powder room. Heater and hot water heater area. Rear exit to driveway.
Townhouse Details
Home Type
- Townhome
Est. Annual Taxes
- $2,150
Year Built
- Built in 1935
Lot Details
- 1,373 Sq Ft Lot
- Lot Dimensions are 16.00 x 85.00
- Property is in excellent condition
Home Design
- AirLite
- Flat Roof Shape
- Poured Concrete
- Concrete Perimeter Foundation
- Masonry
Interior Spaces
- 1,300 Sq Ft Home
- Property has 2 Levels
- Ceiling Fan
- Basement
- Rear Basement Entry
- Breakfast Area or Nook
Bedrooms and Bathrooms
- 3 Bedrooms
Parking
- Driveway
- On-Street Parking
Utilities
- Forced Air Heating and Cooling System
- 100 Amp Service
- Natural Gas Water Heater
Community Details
- No Home Owners Association
- Northwood Subdivision
Listing and Financial Details
- Tax Lot 103
- Assessor Parcel Number 234121100
Map
Home Values in the Area
Average Home Value in this Area
Tax History
| Year | Tax Paid | Tax Assessment Tax Assessment Total Assessment is a certain percentage of the fair market value that is determined by local assessors to be the total taxable value of land and additions on the property. | Land | Improvement |
|---|---|---|---|---|
| 2025 | $1,890 | $153,600 | $30,700 | $122,900 |
| 2024 | $1,890 | $153,600 | $30,700 | $122,900 |
| 2023 | $1,890 | $135,000 | $27,000 | $108,000 |
| 2022 | $1,386 | $135,000 | $27,000 | $108,000 |
| 2021 | $1,386 | $0 | $0 | $0 |
| 2020 | $1,386 | $0 | $0 | $0 |
| 2019 | $1,330 | $0 | $0 | $0 |
| 2018 | $1,298 | $0 | $0 | $0 |
| 2017 | $1,298 | $0 | $0 | $0 |
| 2016 | $1,298 | $0 | $0 | $0 |
| 2015 | $1,242 | $0 | $0 | $0 |
| 2014 | -- | $92,700 | $18,125 | $74,575 |
| 2012 | -- | $10,688 | $1,093 | $9,595 |
Property History
| Date | Event | Price | Change | Sq Ft Price |
|---|---|---|---|---|
| 08/22/2025 08/22/25 | For Sale | $230,000 | +91.7% | $177 / Sq Ft |
| 10/28/2024 10/28/24 | Sold | $120,000 | +0.1% | $92 / Sq Ft |
| 10/01/2024 10/01/24 | Pending | -- | -- | -- |
| 09/05/2024 09/05/24 | For Sale | $119,900 | -- | $92 / Sq Ft |
Purchase History
| Date | Type | Sale Price | Title Company |
|---|---|---|---|
| Special Warranty Deed | $120,000 | None Listed On Document | |
| Deed | $90,000 | None Available | |
| Interfamily Deed Transfer | -- | -- | |
| Deed | $21,500 | -- | |
| Corporate Deed | -- | -- |
Mortgage History
| Date | Status | Loan Amount | Loan Type |
|---|---|---|---|
| Previous Owner | $72,000 | Fannie Mae Freddie Mac | |
| Previous Owner | $39,750 | New Conventional |
Similar Homes in Philadelphia, PA
Source: Bright MLS
MLS Number: PAPH2530338
APN: 234121100
- 1328 Fillmore St
- 1300 Harrison St
- 4734 44 Oxford Ave
- 4720 Penn St
- 4938 Penn St
- 4814 Griscom St
- 4921-23 Penn St
- 4925 Penn St
- 1221 Wakeling St
- 1300 Arrott St
- 4839 Griscom St
- 1212 Arrott St
- 1214 Haworth St
- 4714 Griscom St
- 4712 Griscom St
- 1105 Foulkrod St
- 1132 Haworth St
- 4628 Pilling St
- 4626 Pilling St
- 4735 Frankford Ave
- 1304 Harrison St
- 4840 Oxford Ave
- 1320-1326 Foulkrod St
- 1330-1346 Foulkrod St
- 4831 Leiper St Unit A
- 4901 Oxford Ave
- 1200 Fillmore St Unit 3
- 4914 Penn St Unit 4
- 4914 Penn St
- 1217 Arrott St Unit 1
- 1336 Arrott St
- 1205 Arrott St Unit 4
- 4711 Penn St Unit B2
- 4703 Penn St Unit 3rd Floor C
- 4701 Penn St
- 4693 Horrocks St
- 1305 Dyre St Unit 1ST FL
- 1609 Harrison St Unit D
- 1611 Allengrove St Unit 2
- 1611 Allengrove St Unit 1






