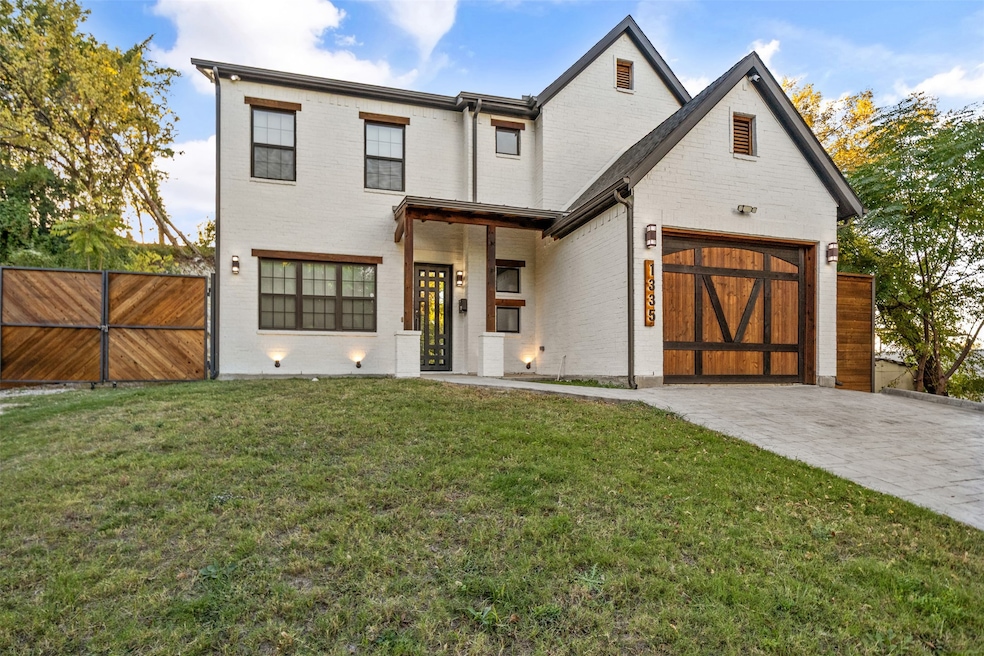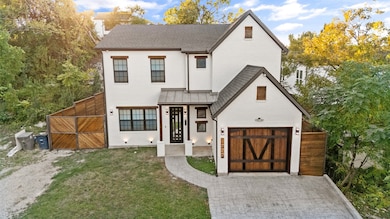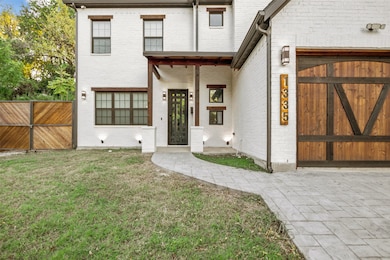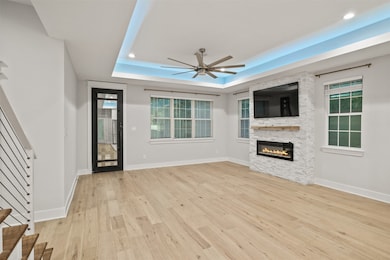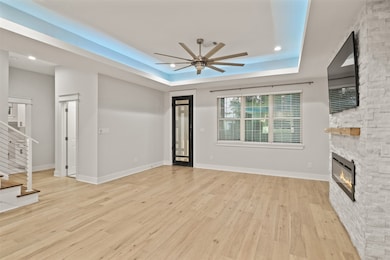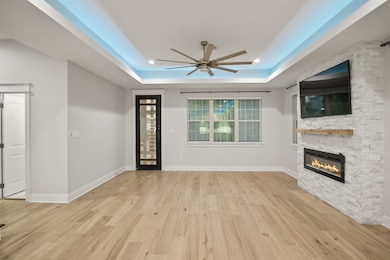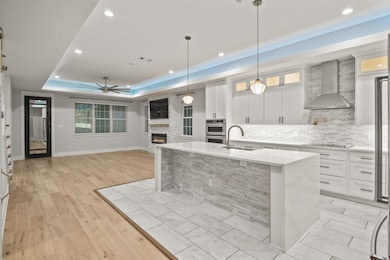1335 Glidden St Dallas, TX 75203
Cedar Crest NeighborhoodEstimated payment $4,220/month
Highlights
- Open Floorplan
- Cathedral Ceiling
- Covered Patio or Porch
- Deck
- Wood Flooring
- Balcony
About This Home
Welcome to 1335 Glidden Street – Modern Custom Home in a Prime Dallas Location with Skyline Views Built in 2021 by Ground Up DFW, LLC, this stunning custom home is ideally located just one exit from Downtown Dallas and minutes from Bishop Arts, Trinity Groves, and the new Halperin Park. Enjoy quick access to I-35, I-30, and US-75, placing you in one of Dallas’s most desirable and rapidly evolving neighborhoods. This high-potential area is surrounded by new construction homes starting in the $500s and rising, offering both urban convenience and strong signs of near-term appreciation. Unlike typical new builds, this property truly stands apart, offering a distinct investment advantage. The home features a spacious primary suite, three bedrooms upstairs, two inviting living areas, a dedicated office, Kitchen, dining room, laundry room and two-and-a-half bathrooms. Step out onto the second-story balcony or the third-story terrace to enjoy stunning views of Downtown Dallas, also visible from the upstairs living room. The backyard is framed by a modern cedar fence and features a dramatic natural rock formation, a rare and breathtaking backdrop perfect for entertaining or relaxing. The home also includes premium Kitchen Aid appliances and numerous custom details throughout, showcasing the superior craftsmanship that makes this residence truly one of a kind. This stunning home won’t last long! Contact me today to schedule your private showing and see why everyone’s moving to this thriving Dallas area.
Home Details
Home Type
- Single Family
Est. Annual Taxes
- $12,690
Year Built
- Built in 2020
Lot Details
- 6,447 Sq Ft Lot
Parking
- 1 Car Attached Garage
- Driveway
- Additional Parking
Home Design
- Slab Foundation
- Composition Roof
Interior Spaces
- 2,682 Sq Ft Home
- 2-Story Property
- Open Floorplan
- Wet Bar
- Cathedral Ceiling
- Decorative Lighting
- Electric Fireplace
- Living Room with Fireplace
- Carbon Monoxide Detectors
Kitchen
- Electric Oven
- Electric Cooktop
- Microwave
- Dishwasher
- Kitchen Island
- Disposal
Flooring
- Wood
- Carpet
- Tile
Bedrooms and Bathrooms
- 4 Bedrooms
- Walk-In Closet
- Double Vanity
Laundry
- Laundry Room
- Washer and Electric Dryer Hookup
Outdoor Features
- Balcony
- Deck
- Covered Patio or Porch
Schools
- Cedar Crest Elementary School
- Roosevelt High School
Utilities
- Vented Exhaust Fan
- High Speed Internet
- Cable TV Available
Community Details
- Cliff Heights Subdivision
Listing and Financial Details
- Legal Lot and Block 20 / B3391
- Assessor Parcel Number 00000266581000000
Map
Home Values in the Area
Average Home Value in this Area
Tax History
| Year | Tax Paid | Tax Assessment Tax Assessment Total Assessment is a certain percentage of the fair market value that is determined by local assessors to be the total taxable value of land and additions on the property. | Land | Improvement |
|---|---|---|---|---|
| 2025 | $9,721 | $530,720 | $70,000 | $460,720 |
| 2024 | $9,721 | $567,790 | $70,000 | $497,790 |
| 2023 | $9,721 | $546,130 | $70,000 | $476,130 |
| 2022 | $8,271 | $330,790 | $50,000 | $280,790 |
| 2021 | $4,111 | $155,840 | $25,000 | $130,840 |
| 2020 | $678 | $25,000 | $25,000 | $0 |
| 2019 | $512 | $18,000 | $18,000 | $0 |
| 2018 | $313 | $11,500 | $11,500 | $0 |
| 2017 | $313 | $11,500 | $11,500 | $0 |
| 2016 | $313 | $11,500 | $11,500 | $0 |
| 2015 | $315 | $11,500 | $11,500 | $0 |
| 2014 | $315 | $11,500 | $11,500 | $0 |
Property History
| Date | Event | Price | List to Sale | Price per Sq Ft |
|---|---|---|---|---|
| 11/11/2025 11/11/25 | For Sale | $600,000 | -- | $224 / Sq Ft |
Purchase History
| Date | Type | Sale Price | Title Company |
|---|---|---|---|
| Special Warranty Deed | -- | None Listed On Document | |
| Warranty Deed | -- | None Available | |
| Quit Claim Deed | $275 | None Available |
Mortgage History
| Date | Status | Loan Amount | Loan Type |
|---|---|---|---|
| Previous Owner | $154,500 | New Conventional |
Source: North Texas Real Estate Information Systems (NTREIS)
MLS Number: 21109667
APN: 00000266581000000
- 441 Avenue A Unit ID1019524P
- 201 Fran Way
- 1339 Hendricks Ave
- 1302 Hendricks Ave
- 215 S Corinth St
- 1322 Strickland St
- 527 Crete St
- 811 Morrell Ave
- 1407 Plum St
- 1710 Morrell Ave
- 336 Bonnie View Rd
- 1810 High Hill Blvd
- 519 High St
- 417 Cleaves St
- 1612 Lynn Haven Ave
- 420 N Moore St
- 1201 S Ewing Ave
- 1827 Somerset Ave
- 312 N Lancaster Ave Unit 103
- 308 S Storey St
