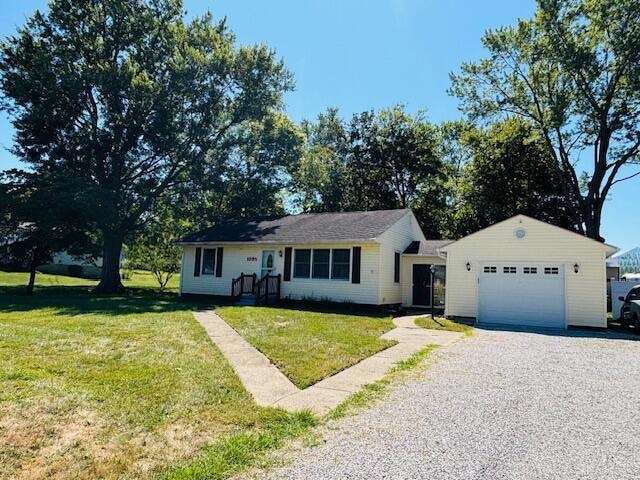
Estimated payment $2,041/month
Highlights
- Hot Property
- Ranch Style House
- 4 Car Garage
- 1.48 Acre Lot
- No HOA
- Forced Air Heating and Cooling System
About This Home
Welcome to this beautifully maintained ranch-style home nestled on 1.4 acres in the Heath School District! Featuring 2 spacious bedrooms with overhead lighting and newer carpet, a bright living room with low-maintenance laminate flooring, and updated windows throughout. The newer kitchen boasts stainless steel appliances, a gas stove, granite center island, and ample cabinet space—perfect for entertaining or everyday living. Enjoy the remodeled bathroom with a double vanity granite countertop and walk-in shower. Downstairs, the full unfinished basement offers excellent storage or future living space. Washer and dryer stay! Additional features include an attached one-car garage with opener and a 32x 40 detached garage with concrete flooring—large enough to accommodate an RV or serve as a workshop. Don't miss this rare opportunity for space, comfort, and versatility—all in a desirable location!
Home Details
Home Type
- Single Family
Est. Annual Taxes
- $2,771
Year Built
- Built in 1956
Parking
- 4 Car Garage
Home Design
- Ranch Style House
- Block Foundation
- Vinyl Siding
Interior Spaces
- 1,036 Sq Ft Home
- Insulated Windows
- Basement Fills Entire Space Under The House
- Laundry on lower level
Kitchen
- Gas Range
- Microwave
- Dishwasher
Flooring
- Carpet
- Laminate
Bedrooms and Bathrooms
- 2 Main Level Bedrooms
- 1 Full Bathroom
Utilities
- Forced Air Heating and Cooling System
- Heating System Uses Gas
Additional Features
- Outbuilding
- 1.48 Acre Lot
Community Details
- No Home Owners Association
Listing and Financial Details
- Assessor Parcel Number 030-098358-00.000
Map
Home Values in the Area
Average Home Value in this Area
Tax History
| Year | Tax Paid | Tax Assessment Tax Assessment Total Assessment is a certain percentage of the fair market value that is determined by local assessors to be the total taxable value of land and additions on the property. | Land | Improvement |
|---|---|---|---|---|
| 2024 | $5,414 | $73,890 | $24,780 | $49,110 |
| 2023 | $3,097 | $73,890 | $24,780 | $49,110 |
| 2022 | $2,436 | $53,450 | $16,100 | $37,350 |
| 2021 | $2,485 | $53,450 | $16,100 | $37,350 |
| 2020 | $2,987 | $53,450 | $16,100 | $37,350 |
| 2019 | $2,421 | $44,070 | $15,330 | $28,740 |
| 2018 | $2,447 | $0 | $0 | $0 |
| 2017 | $1,066 | $0 | $0 | $0 |
| 2016 | $790 | $0 | $0 | $0 |
| 2015 | $417 | $0 | $0 | $0 |
| 2014 | $1,862 | $0 | $0 | $0 |
| 2013 | $1,970 | $0 | $0 | $0 |
Property History
| Date | Event | Price | Change | Sq Ft Price |
|---|---|---|---|---|
| 09/02/2025 09/02/25 | For Sale | $334,900 | +109.4% | $323 / Sq Ft |
| 09/14/2018 09/14/18 | Sold | $159,900 | -3.0% | $106 / Sq Ft |
| 08/15/2018 08/15/18 | Pending | -- | -- | -- |
| 08/10/2018 08/10/18 | For Sale | $164,900 | +60.9% | $109 / Sq Ft |
| 09/30/2016 09/30/16 | Sold | $102,500 | -14.5% | $99 / Sq Ft |
| 08/31/2016 08/31/16 | Pending | -- | -- | -- |
| 03/30/2016 03/30/16 | For Sale | $119,900 | -- | $116 / Sq Ft |
Purchase History
| Date | Type | Sale Price | Title Company |
|---|---|---|---|
| Executors Deed | $159,900 | None Available | |
| Deed | $102,500 | Chicago Title | |
| Interfamily Deed Transfer | -- | Ambassad |
Mortgage History
| Date | Status | Loan Amount | Loan Type |
|---|---|---|---|
| Open | $25,000 | Credit Line Revolving | |
| Open | $112,300 | New Conventional | |
| Previous Owner | $50,000 | Credit Line Revolving |
Similar Homes in the area
Source: Columbus and Central Ohio Regional MLS
MLS Number: 225033197
APN: 030-098358-00.000
- 727 Francis Dr
- 1310 Kacey St
- 1309 Kacey Ct
- Cumberland Plan at Royal Acres - Maple Street Collection
- Cumberland Plan at Linnview Crossing - Maple Street Collection
- Denali Plan at Linnview Crossing - Maple Street Collection
- Jensen Plan at Linnview Crossing - Maple Street Collection
- Breckenridge Plan at Linnview Crossing - Maple Street Collection
- Fairfax Plan at Linnview Crossing - Maple Street Collection
- Yosemite Plan at Linnview Crossing - Maple Street Collection
- Wesley Plan at Linnview Crossing - Maple Street Collection
- Greenbriar Plan at Linnview Crossing - Maple Street Collection
- DaVinci Plan at Heron Manor - Maple Street Collection
- Breckenridge Plan at Heron Manor - Maple Street Collection
- Fairfax Plan at Heron Manor - Maple Street Collection
- Preston Plan at Heron Manor - Maple Street Collection
- Yosemite Plan at Heron Manor - Maple Street Collection
- Greenbriar Plan at Heron Manor - Maple Street Collection
- Jensen Plan at Heron Manor - Maple Street Collection
- Cumberland Plan at Heron Manor - Maple Street Collection
- 1725 Watson Rd SE Unit d
- 175 S 4th St
- 43 N 3rd St Unit B
- 43 N 3rd St Unit A
- 19 W Church St Unit 17-B
- 327 Union St
- 256 W Main St
- 273 Union St
- 84 Western Ave Unit A
- 20 Wing St Unit A
- 569 W Main St
- 272 N 5th St
- 425 Mount Vernon Rd
- 443 N 11th St
- 601 Mount Vernon Rd
- 1200 Hollar Ln
- 524 Jefferson Rd Unit 524 Jefferson Rd.
- 487 Catalina Dr Unit C-5
- 95 S Westmoor Ave
- 982 Kingsbury Ct






