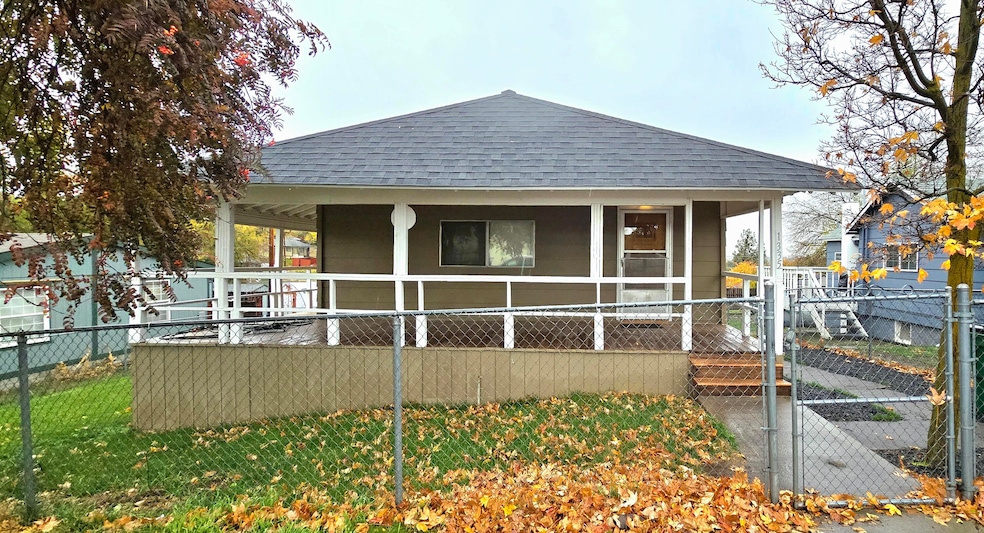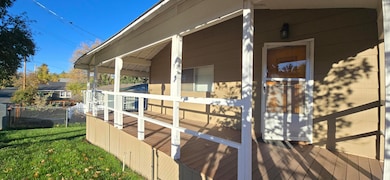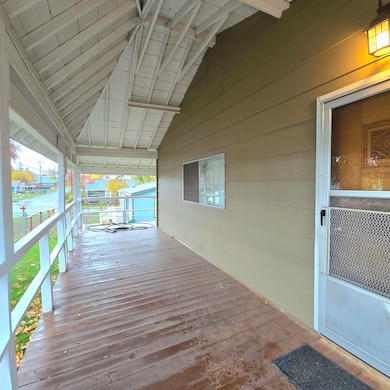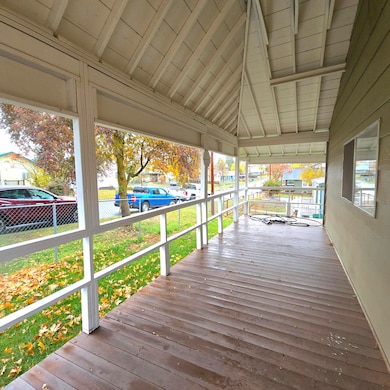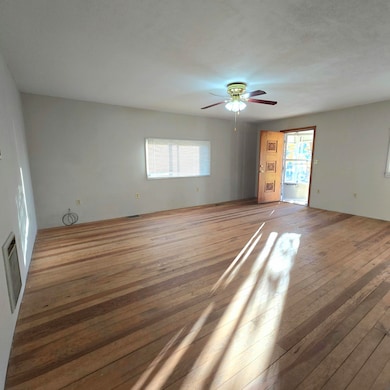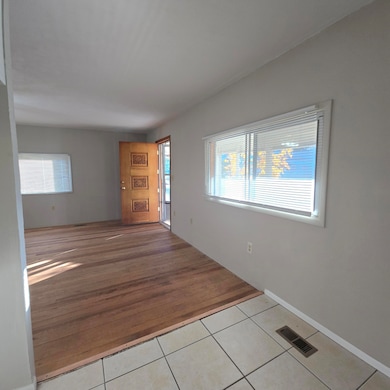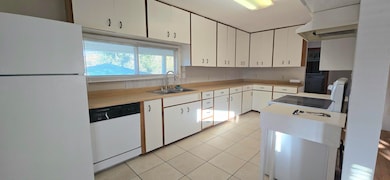
1335 Lakeview Ave Klamath Falls, OR 97601
Estimated payment $1,920/month
Highlights
- Very Popular Property
- Panoramic View
- Wood Flooring
- Two Primary Bedrooms
- Craftsman Architecture
- No HOA
About This Home
You will love this move in ready well-built home.
The home features a new roof, fresh paint inside\outside and the wrap-around porch looks like new. The primary bedroom is huge and could easily be divided into 2. The primary bedroom features new quality flooring. Both bathrooms are a good size. The garage\shop is approximately 800 sq. ft. and well insulated plus electric and water with alley access. The rear yard could accommodate 6 vehicles. Another great feature of this home is that it is nicely fenced. You will enjoy a well done sunroom adjacent to the primary bedroom offering outstanding territorial views.
The location of this home is close to public transportation which gives you quick access to both the Sky Lakes hospital and Oregon Institute of Technology. You really need to tour this home to know how well done it is and how well it flows. Call lister for quick showing appointment.
Listing Agent
Keller Williams Realty Southern Oregon License #200510437 Listed on: 10/30/2025

Home Details
Home Type
- Single Family
Est. Annual Taxes
- $1,597
Year Built
- Built in 1976
Lot Details
- 6,534 Sq Ft Lot
- Landscaped
- Sloped Lot
- Property is zoned MD, MD
Parking
- 4 Car Attached Garage
- Workshop in Garage
- Alley Access
- Garage Door Opener
- Gravel Driveway
- On-Street Parking
Property Views
- Panoramic
- City
- Territorial
- Neighborhood
Home Design
- Craftsman Architecture
- Traditional Architecture
- Block Foundation
- Slab Foundation
- Frame Construction
- Composition Roof
- Concrete Siding
- Concrete Perimeter Foundation
Interior Spaces
- 1,664 Sq Ft Home
- 1-Story Property
- Ceiling Fan
- Wood Burning Fireplace
- Double Pane Windows
- Aluminum Window Frames
- Living Room
- Basement Fills Entire Space Under The House
Kitchen
- Eat-In Kitchen
- Oven
- Cooktop with Range Hood
- Dishwasher
- Laminate Countertops
- Disposal
Flooring
- Wood
- Laminate
- Tile
Bedrooms and Bathrooms
- 2 Bedrooms
- Double Master Bedroom
- Walk-In Closet
- 2 Full Bathrooms
- Bathtub with Shower
- Bathtub Includes Tile Surround
Laundry
- Dryer
- Washer
Home Security
- Carbon Monoxide Detectors
- Fire and Smoke Detector
Outdoor Features
- Enclosed Patio or Porch
- Outdoor Storage
- Storage Shed
Schools
- Joseph Conger Elementary School
- Ponderosa Middle School
- Klamath Union High School
Utilities
- Whole House Fan
- Forced Air Heating System
- Heating System Uses Natural Gas
- Wall Furnace
- Baseboard Heating
- Water Heater
- Phone Available
- Cable TV Available
Community Details
- No Home Owners Association
- Klamath Falls Fairview Addition No. 2 Subdivision
Listing and Financial Details
- Tax Lot 11
- Assessor Parcel Number 301765
Map
Home Values in the Area
Average Home Value in this Area
Tax History
| Year | Tax Paid | Tax Assessment Tax Assessment Total Assessment is a certain percentage of the fair market value that is determined by local assessors to be the total taxable value of land and additions on the property. | Land | Improvement |
|---|---|---|---|---|
| 2025 | $1,636 | $95,520 | -- | -- |
| 2024 | $1,598 | $92,740 | -- | -- |
| 2023 | $1,534 | $92,740 | $0 | $0 |
| 2022 | $1,503 | $87,420 | $0 | $0 |
| 2021 | $1,445 | $84,880 | $0 | $0 |
| 2020 | $1,417 | $82,410 | $0 | $0 |
| 2019 | $1,381 | $80,010 | $0 | $0 |
| 2018 | $1,342 | $77,680 | $0 | $0 |
| 2017 | $1,299 | $75,420 | $0 | $0 |
| 2016 | $1,264 | $73,230 | $0 | $0 |
| 2015 | $1,222 | $73,230 | $0 | $0 |
| 2014 | $1,106 | $69,030 | $0 | $0 |
| 2013 | -- | $67,020 | $0 | $0 |
Property History
| Date | Event | Price | List to Sale | Price per Sq Ft |
|---|---|---|---|---|
| 10/30/2025 10/30/25 | For Sale | $339,000 | -- | $204 / Sq Ft |
Purchase History
| Date | Type | Sale Price | Title Company |
|---|---|---|---|
| Bargain Sale Deed | -- | None Available |
About the Listing Agent

My name is Barb Hall, and as an Oregon Licensed Real Estate Broker I would love to assist you with your real estate requirements. But First, I would like to let you know a bit about my personal background and credentials that will play an important part in your decision that you would like my representation.
I grew up in Huntington Beach, California, and college and employment brought me to Silicon Valley in San Jose, Ca and Washington, D.C. areas over the years. My last degree was an MBA
Barbara's Other Listings
Source: Oregon Datashare
MLS Number: 220211412
APN: R301765
- 633 Upham St
- 1424 Pleasant Ave
- 722 Donald St
- 1420 Lookout Ave
- 704 Fulton St
- 1436 Siskiyou St
- 618 Doty St
- 1443 Oregon Ave
- 905 Prospect St
- 636 Roseway Dr
- 718 Roseway Dr
- 1304 Worden Ave Unit A,B,&C
- 1530 California Ave
- 734 N 10th St
- 727 Roseway Dr
- 1435 Worden Ave
- 703 N 9th St
- 0 Lot 4 & 5 Roosevelt St Unit 220196595
- 632 N 10th St
- 526 N 9th St Unit 526 and 528
