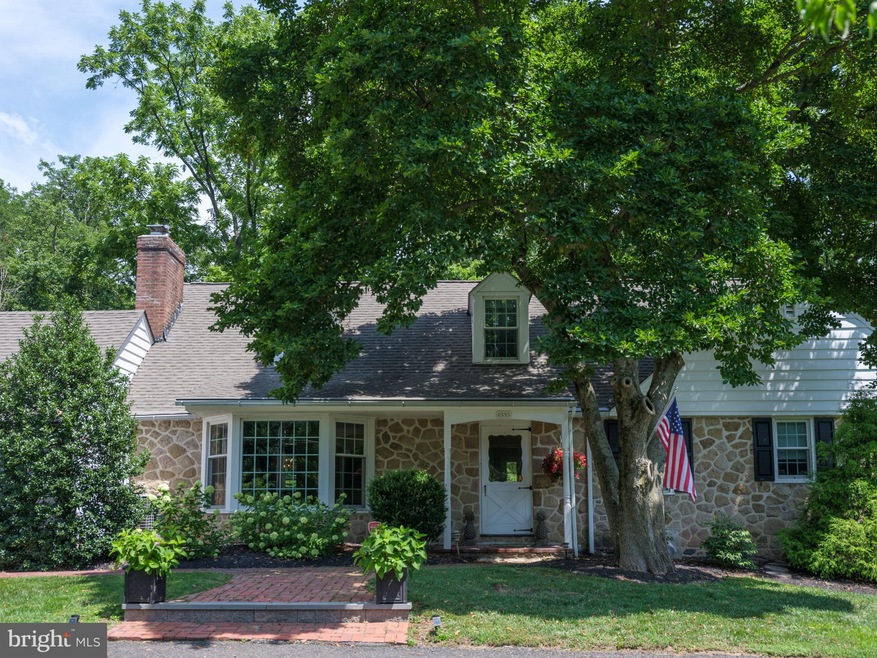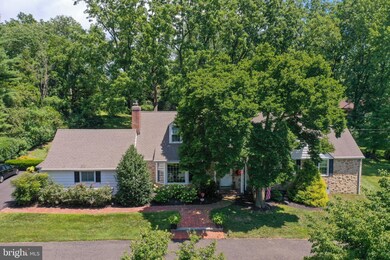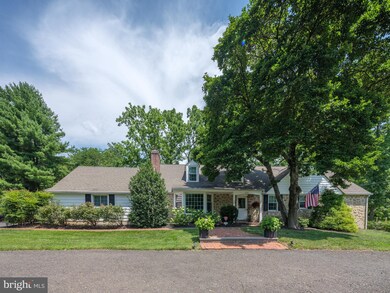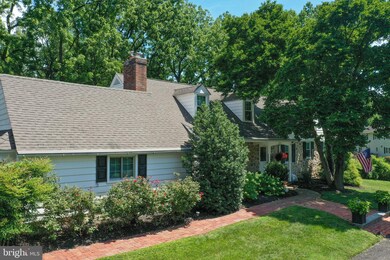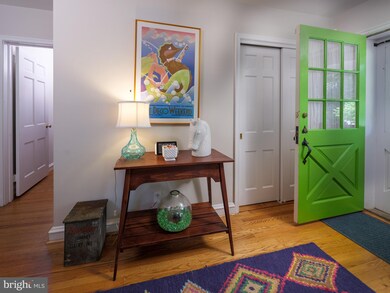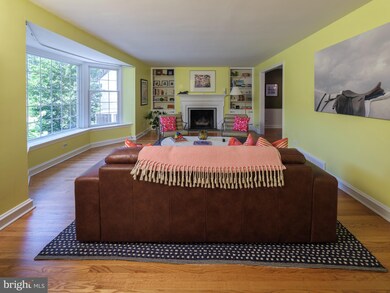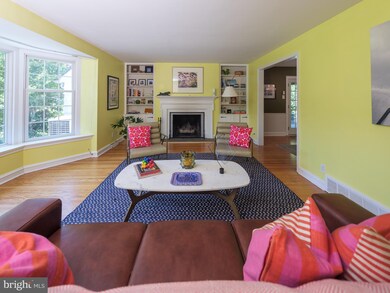
1335 Meadowbrook Rd Jenkintown, PA 19046
Highlights
- 1 Acre Lot
- Cape Cod Architecture
- Wood Flooring
- Rydal East School Rated A
- Traditional Floor Plan
- 1 Fireplace
About This Home
As of September 2020Welcome to Squirrel Hollow! This Meadowbrook oasis has been lovingly cared for and pride of ownership shows. As you approach this 1 acre tract, pull up in the circular drive. Note the freshly painted exterior and park like setting. Head up to the front covered porch and enter into the foyer, with your first glimpse at the original hard wood floors that abound within this home. To your left the spacious Living Room with large bay window, streaming in light and highlighting the focal point of the room, a wood burning fireplace with wood mantle, decorative dental molding, and custom built ins on either side. The next room is the formal Dining Room with new custom french doors to your covered side patio. Take in the beautiful views and relax for a moment. Off the patio, access to your two car garage with plenty of storage. Lets loop back inside and pass into the eat in Kitchen. Here you will find white cabinets, electric cooking, wall over, and new Bosch dishwasher. Corian countertops! Enjoy the view from the window over the sink, our the breakfast nook with back yard access. Bonus pantry area. The kitchen comes full circle back to the foyer. At this point, lets head down the hall to the 3 Bedrooms and 2 Full Bathrooms that complete the first floor. The Main Bedroom features deep window sils and two large closets before you pass into the en suite Bathroom with stall shower and built in linen closet. Upstairs you will find two large bedrooms with custom built ins and tons of storage under the eaves of this timeless cape cod! There's even a huge Cedar Closet and Full Bathroom on this level. Still need storage? Head downstairs to the basement, partially finished with Laundry Room / HVAC Room. Crawl space under other portions of the home. Radon Remediation in place 2018. Electric Water Heater. Oil Forced Air Furnace and Central Air. Sellers offering 1 year AHS Home Warranty to give you peace of mind. Don't delay making an appointment to view this lovely home. SHOWINGS START Sat.Aug 1 2020.
Last Agent to Sell the Property
Dan Helwig Inc License #RM421982 Listed on: 07/31/2020
Home Details
Home Type
- Single Family
Est. Annual Taxes
- $10,920
Year Built
- Built in 1956
Lot Details
- 1 Acre Lot
- Lot Dimensions are 149.00 x 0.00
- Property is in very good condition
Parking
- 2 Car Attached Garage
- Side Facing Garage
- Driveway
Home Design
- Cape Cod Architecture
- Block Foundation
- Asphalt Roof
- Active Radon Mitigation
- Masonry
Interior Spaces
- 2,446 Sq Ft Home
- Property has 1.5 Levels
- Traditional Floor Plan
- Built-In Features
- 1 Fireplace
- Living Room
- Dining Room
- Wood Flooring
Kitchen
- Eat-In Kitchen
- Built-In Range
- Dishwasher
- Upgraded Countertops
Bedrooms and Bathrooms
- En-Suite Bathroom
- Cedar Closet
Laundry
- Dryer
- Washer
Basement
- Partial Basement
- Laundry in Basement
Outdoor Features
- Shed
Schools
- Abington Senior High School
Utilities
- Forced Air Heating and Cooling System
- Heating System Uses Oil
- Electric Water Heater
- Municipal Trash
Community Details
- No Home Owners Association
- Meadowbrook Subdivision
Listing and Financial Details
- Home warranty included in the sale of the property
- Tax Lot 073
- Assessor Parcel Number 30-00-42420-003
Ownership History
Purchase Details
Home Financials for this Owner
Home Financials are based on the most recent Mortgage that was taken out on this home.Purchase Details
Home Financials for this Owner
Home Financials are based on the most recent Mortgage that was taken out on this home.Purchase Details
Home Financials for this Owner
Home Financials are based on the most recent Mortgage that was taken out on this home.Similar Homes in Jenkintown, PA
Home Values in the Area
Average Home Value in this Area
Purchase History
| Date | Type | Sale Price | Title Company |
|---|---|---|---|
| Deed | $540,000 | None Available | |
| Deed | $479,000 | None Available | |
| Deed | $460,000 | Landamerica |
Mortgage History
| Date | Status | Loan Amount | Loan Type |
|---|---|---|---|
| Open | $100,000 | Credit Line Revolving | |
| Open | $290,000 | New Conventional | |
| Previous Owner | $455,050 | New Conventional | |
| Previous Owner | $284,530 | New Conventional | |
| Previous Owner | $40,000 | Credit Line Revolving | |
| Previous Owner | $225,000 | No Value Available | |
| Previous Owner | $25,000 | No Value Available | |
| Previous Owner | $368,000 | No Value Available |
Property History
| Date | Event | Price | Change | Sq Ft Price |
|---|---|---|---|---|
| 09/28/2020 09/28/20 | Sold | $540,000 | +2.1% | $221 / Sq Ft |
| 08/09/2020 08/09/20 | Pending | -- | -- | -- |
| 07/31/2020 07/31/20 | For Sale | $529,000 | +10.4% | $216 / Sq Ft |
| 08/15/2018 08/15/18 | Sold | $479,000 | -0.2% | $196 / Sq Ft |
| 07/07/2018 07/07/18 | Pending | -- | -- | -- |
| 06/17/2018 06/17/18 | For Sale | $479,900 | 0.0% | $196 / Sq Ft |
| 06/17/2018 06/17/18 | Pending | -- | -- | -- |
| 05/25/2018 05/25/18 | Price Changed | $479,900 | -4.0% | $196 / Sq Ft |
| 05/17/2018 05/17/18 | For Sale | $499,900 | -- | $204 / Sq Ft |
Tax History Compared to Growth
Tax History
| Year | Tax Paid | Tax Assessment Tax Assessment Total Assessment is a certain percentage of the fair market value that is determined by local assessors to be the total taxable value of land and additions on the property. | Land | Improvement |
|---|---|---|---|---|
| 2025 | $12,496 | $269,840 | $122,520 | $147,320 |
| 2024 | $12,496 | $269,840 | $122,520 | $147,320 |
| 2023 | $11,975 | $269,840 | $122,520 | $147,320 |
| 2022 | $11,591 | $269,840 | $122,520 | $147,320 |
| 2021 | $10,967 | $269,840 | $122,520 | $147,320 |
| 2020 | $10,810 | $269,840 | $122,520 | $147,320 |
| 2019 | $10,810 | $269,840 | $122,520 | $147,320 |
| 2018 | $10,810 | $269,840 | $122,520 | $147,320 |
| 2017 | $10,492 | $269,840 | $122,520 | $147,320 |
| 2016 | $10,386 | $269,840 | $122,520 | $147,320 |
| 2015 | $9,765 | $269,840 | $122,520 | $147,320 |
| 2014 | $9,765 | $269,840 | $122,520 | $147,320 |
Agents Affiliated with this Home
-
Amanda Helwig

Seller's Agent in 2020
Amanda Helwig
Dan Helwig Inc
(215) 266-8001
9 in this area
197 Total Sales
-
Gretchen Knittel

Buyer's Agent in 2020
Gretchen Knittel
BHHS Fox & Roach
(215) 913-9374
1 in this area
17 Total Sales
-
Constance Berg

Seller's Agent in 2018
Constance Berg
Compass RE
(215) 429-4024
35 in this area
92 Total Sales
Map
Source: Bright MLS
MLS Number: PAMC657810
APN: 30-00-42420-003
- 1106 Herkness Dr
- 1425 Lindsay Ln
- 1061 Laurel Hill Ln
- 1311 Meadowbrook Ct
- 1321 Meadowbrook Ct
- 1717 Woodland Rd
- 1930 Valley Rd
- 1950 Valley Rd
- 2141 Paper Mill Rd
- 1164 Lindsay Ln
- 1426 Bryant Ln
- 1514 Cherry Ln
- 1858 Ambler Rd
- 1047 Welsh Rd
- 1843 Horace Ave
- 1356 Barrowdale Rd
- 1855 Horace Ave
- 1842 Horace Ave
- 1121 Jefferson Ln
- 1680 Huntingdon Pike Unit CONDO 235
