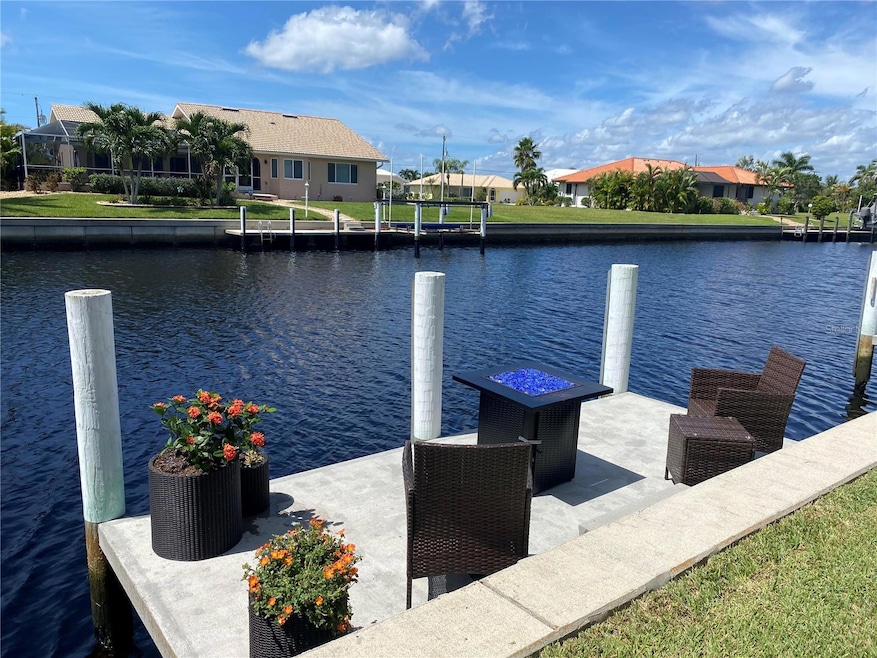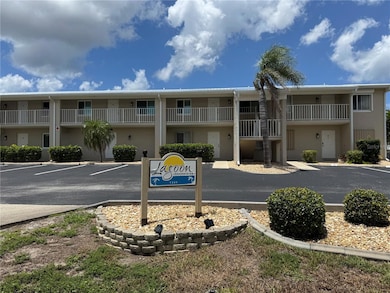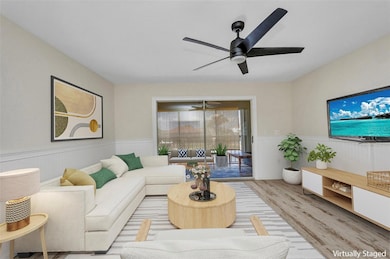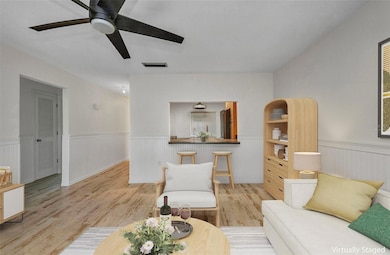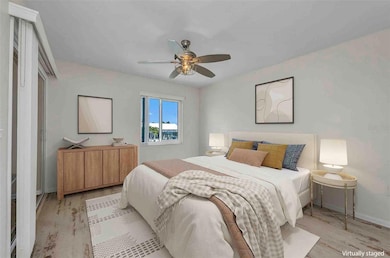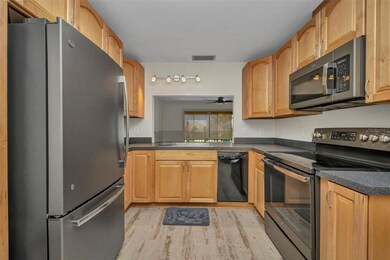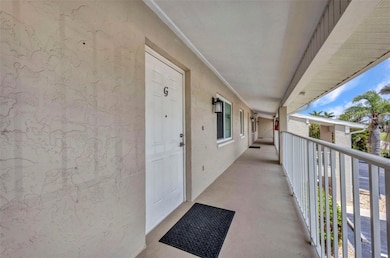1335 Mineo Dr Unit G Punta Gorda, FL 33950
Punta Gorda Isles NeighborhoodEstimated payment $1,924/month
Highlights
- 240 Feet of Salt Water Canal Waterfront
- Floating Dock
- Open Floorplan
- Sallie Jones Elementary School Rated A-
- Reverse Osmosis System
- Canal View
About This Home
One or more photo(s) has been virtually staged. This IMMACULATE, FULLY UPDATED CONDO should be your first choice. Dock available with Floating jet ski dock. Welcome to 1335 Mineo Dr., Unit G, a beautifully updated waterfront condo perfectly situated in the sought-after Punta Gorda Isles. Just a short 12-minute boat ride to the picturesque harbor, this immaculate property is your gateway to the ultimate Florida coastal lifestyle. Love to fish and boat? Want a winter getaway with income potential? Impact windows and accordion shutters on the lanai make this 2nd floor unit secure. choice. Inside, you'll find a warm and inviting living space featuring charming beadboard wainscotings' chair railings, and durable luxury vinyl flooring that complements the coastal vibe. Step out onto the brick-tiled lanai for seamless indoor-outdoor living, all secured with convenient accordion hurricane shutters for peace of mind. This 2-bedroom, 1-bath home offers a well-designed interior with impact windows and doors for safety and energy efficiency. The modern kitchen is equipped with a full suite of top of the line 2019 GE Monogram appliances, including a convection oven, vented microwave, Bosch dishwasher, and a bottom freezer refrigerator with an ice maker. For pristine water quality, enjoy the undercounter reverse osmosis filtration system. The bathroom, renovated in 2021, boasts a luxurious rain shower head, a built-in shower seat, stainless steel towel racks, and hidden storage behind a sleek mirror. The second bedroom features a versatile barn door and a Murphy bed and cabinetry, maximizing space for guests, a home office, or your hobbies. In-unit laundry is made easy with a Samsung washer and dryer, plus additional shelving and storage. Modern comforts are already taken care of: a 2021 AC system, 2021 hot water heater, upgraded electrical panel, and ceiling fans in every room. The home has thoughtful upgrades, including a retractable front door screen, updated lighting fixtures, and the building has a durable metal roof installed in 2022. Additional features include an air-conditioned storage locker, assigned parking, guest parking, and a floating jet ski dock with concrete dock available for your boating adventures. Join the Punta Gorda Isles Civic association and enjoy access to the Punta Gorda Isles Civic Association amenities, including events, clubs, tennis courts and pickleball. Seawalls are maintained by the city of Punta Gorda with an assessment on your taxes making this a worry free waterfront setting. Owner redid the dock pilings in 2023. Small Pet-friendly and maintenance-free, with condo fees covering sewer, water, trash, and flood insurance, this home offers both comfort and convenience. Live the Florida dream in a vibrant town filled with galleries, boutique shops, lively festivals, and a weekly farmers market. Whether you’re relaxing with a sunset view from your dock or lanai, enjoying your morning espresso or evening glass of wine, this is waterfront living at its finest. Don’t miss your chance to own this exceptional property — contact us today to make 1335 Mineo Dr., Unit G, your new home!
Listing Agent
RE/MAX HARBOR REALTY Brokerage Phone: 941-639-8500 License #3480594 Listed on: 07/01/2025

Co-Listing Agent
RE/MAX HARBOR REALTY Brokerage Phone: 941-639-8500 License #3213487
Property Details
Home Type
- Condominium
Est. Annual Taxes
- $2,895
Year Built
- Built in 1983
Lot Details
- 240 Feet of Salt Water Canal Waterfront
- Property fronts a saltwater canal
- Cul-De-Sac
- East Facing Home
- Mature Landscaping
- Irrigation Equipment
HOA Fees
- $575 Monthly HOA Fees
Home Design
- Florida Architecture
- Entry on the 2nd floor
- Slab Foundation
- Membrane Roofing
- Metal Roof
- Concrete Siding
- Block Exterior
Interior Spaces
- 839 Sq Ft Home
- 2-Story Property
- Open Floorplan
- Chair Railings
- Ceiling Fan
- Double Pane Windows
- ENERGY STAR Qualified Windows with Low Emissivity
- Blinds
- Solar Screens
- Sliding Doors
- Combination Dining and Living Room
- Storage Room
- Canal Views
- Walk-Up Access
- Attic
Kitchen
- Eat-In Kitchen
- Breakfast Bar
- Dinette
- Convection Oven
- Range
- Recirculated Exhaust Fan
- Microwave
- Dishwasher
- Solid Surface Countertops
- Solid Wood Cabinet
- Disposal
- Reverse Osmosis System
Flooring
- Ceramic Tile
- Luxury Vinyl Tile
Bedrooms and Bathrooms
- 2 Bedrooms
- Split Bedroom Floorplan
- 1 Full Bathroom
- Shower Only
- Rain Shower Head
- Built-In Shower Bench
Laundry
- Laundry closet
- Dryer
- Washer
Home Security
Parking
- Driveway
- Guest Parking
- Off-Street Parking
- Reserved Parking
Outdoor Features
- Fixed Bridges
- Access to Saltwater Canal
- Dock has access to water
- Seawall
- Floating Dock
- Dock made with concrete
- Covered Patio or Porch
- Exterior Lighting
- Outdoor Storage
- Rain Gutters
- Private Mailbox
Schools
- Sallie Jones Elementary School
- Punta Gorda Middle School
- Charlotte High School
Utilities
- Central Air
- Heating Available
- Vented Exhaust Fan
- Thermostat
- Electric Water Heater
- High Speed Internet
- Cable TV Available
Additional Features
- Smoke Free Home
- Flood Zone Lot
Listing and Financial Details
- Visit Down Payment Resource Website
- Tax Lot 18
- Assessor Parcel Number 412213601004
Community Details
Overview
- Association fees include escrow reserves fund, fidelity bond, insurance, ground maintenance, pest control, sewer, trash, water
- G F Business Services Association, Phone Number (941) 639-1142
- Lagoon Community
- Lagoon Subdivision
- The community has rules related to deed restrictions, no truck, recreational vehicles, or motorcycle parking
Pet Policy
- Pets up to 35 lbs
- Pet Size Limit
- 2 Pets Allowed
- Dogs and Cats Allowed
- Breed Restrictions
Additional Features
- Laundry Facilities
- Hurricane or Storm Shutters
Map
Home Values in the Area
Average Home Value in this Area
Tax History
| Year | Tax Paid | Tax Assessment Tax Assessment Total Assessment is a certain percentage of the fair market value that is determined by local assessors to be the total taxable value of land and additions on the property. | Land | Improvement |
|---|---|---|---|---|
| 2025 | $2,895 | $139,064 | -- | $139,064 |
| 2024 | $1,692 | $149,762 | -- | $149,762 |
| 2023 | $1,692 | $118,912 | $0 | $0 |
| 2022 | $1,592 | $115,449 | $0 | $0 |
| 2021 | $1,474 | $112,086 | $0 | $0 |
| 2020 | $1,394 | $110,538 | $0 | $110,538 |
| 2019 | $1,014 | $86,416 | $0 | $0 |
| 2018 | $931 | $84,805 | $0 | $0 |
| 2017 | $1,636 | $107,686 | $0 | $0 |
| 2016 | $1,368 | $67,464 | $0 | $0 |
| 2015 | $1,241 | $61,331 | $0 | $0 |
| 2014 | $1,272 | $63,580 | $0 | $0 |
Property History
| Date | Event | Price | List to Sale | Price per Sq Ft | Prior Sale |
|---|---|---|---|---|---|
| 10/27/2025 10/27/25 | Price Changed | $209,999 | -6.7% | $250 / Sq Ft | |
| 07/23/2025 07/23/25 | Price Changed | $225,000 | -4.3% | $268 / Sq Ft | |
| 07/01/2025 07/01/25 | For Sale | $235,000 | 0.0% | $280 / Sq Ft | |
| 09/25/2023 09/25/23 | Rented | $1,800 | 0.0% | -- | |
| 09/21/2023 09/21/23 | Under Contract | -- | -- | -- | |
| 09/08/2023 09/08/23 | Price Changed | $1,800 | -2.7% | $2 / Sq Ft | |
| 08/25/2023 08/25/23 | For Rent | $1,850 | 0.0% | -- | |
| 07/15/2019 07/15/19 | Sold | $124,500 | -3.5% | $148 / Sq Ft | View Prior Sale |
| 06/01/2019 06/01/19 | Pending | -- | -- | -- | |
| 05/21/2019 05/21/19 | For Sale | $129,000 | -- | $154 / Sq Ft |
Purchase History
| Date | Type | Sale Price | Title Company |
|---|---|---|---|
| Warranty Deed | $100 | None Listed On Document | |
| Warranty Deed | $124,500 | Stewart Title Company | |
| Warranty Deed | $82,500 | Stewart Title Company | |
| Interfamily Deed Transfer | -- | Attorney | |
| Warranty Deed | $51,000 | -- | |
| Warranty Deed | $48,000 | -- |
Mortgage History
| Date | Status | Loan Amount | Loan Type |
|---|---|---|---|
| Previous Owner | $99,600 | New Conventional | |
| Previous Owner | $66,000 | New Conventional | |
| Previous Owner | $38,400 | No Value Available | |
| Previous Owner | $38,000 | No Value Available |
Source: Stellar MLS
MLS Number: C7511712
APN: 412213601004
- 1335 Mineo Dr Unit C
- 1328 Via Milanese
- 1416 Via Milanese
- 1327 Wesley Dr
- 825 Via Tripoli
- 1326 Wesley Dr Unit 132
- 1447 Mediterranean Dr
- 1318 Wesley Dr Unit 124B
- 1318 Wesley Dr Unit 122
- 814 Via Tripoli
- 1443 Mediterranean Dr
- 916 Vía Tripoli
- 1217 Gorda Cay Ln
- 1439 Mediterranean Dr Unit C
- 1310 Monte Carlo Ct
- 1316 Monte Carlo Ct
- 2900 Magdalina Dr
- 1200 Gorda Cay Ln
- 3125 Bayberry Ave
- 1125 Marlin Dr
- 1350 Mediterranean Dr Unit 2
- 618 Santa Margerita Ln
- 500 Via Tripoli Unit 2
- 500 Via Tripoli Unit 3
- 1349 Aqui Esta Dr Unit 143
- 1450 Appian Dr
- 915 Don Juan Ct
- 721 Marlin Dr
- 1431 Aqui Esta Dr Unit 1UNIT11
- 2701 Camellia Terrace
- 3233 Wood Thrush Dr Unit 24A
- 240 W End Dr Unit 611
- 1340 Rock Dove Ct Unit 144
- 1335 Rock Dove Ct Unit 122
- 311 Garvin St Unit 205A
- 3228 Purple Martin Dr Unit 125
- 601 Shreve St Unit 15B
- 601 Shreve St Unit 42C
- 601 Shreve St Unit 46A
- 601 Shreve St Unit 64C
