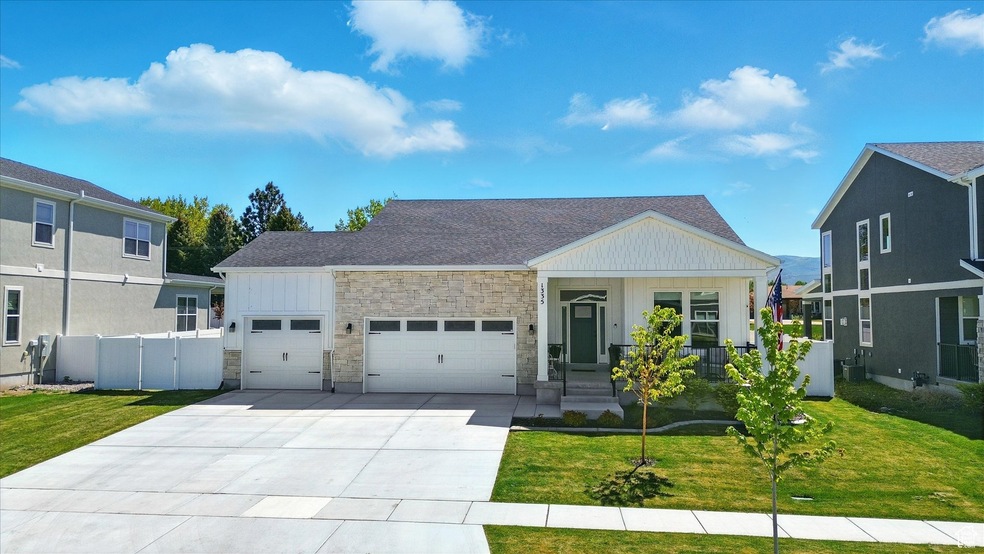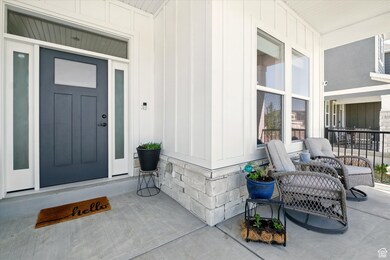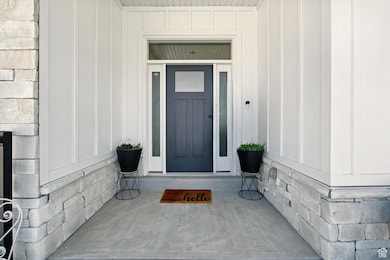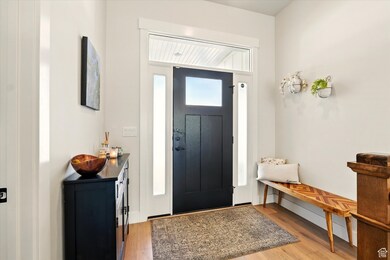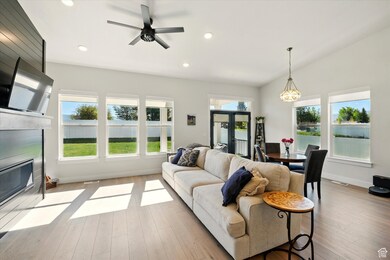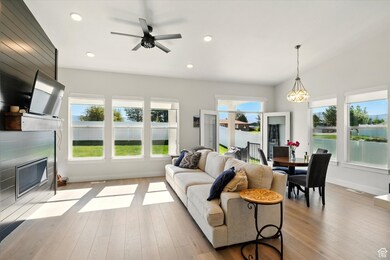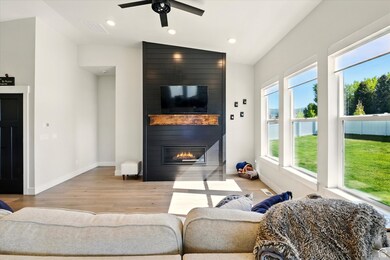
1335 S 1140 E Heber City, UT 84032
Estimated payment $6,103/month
Highlights
- Mountain View
- Vaulted Ceiling
- Covered Patio or Porch
- Old Mill School Rated A
- Rambler Architecture
- Double Oven
About This Home
Better Than New and Move-In Ready! Skip the wait and settle into this upgraded 4 bedroom, 3 bath Hamlet Home in scenic Heber City. Priced below builder's cost, this home features over $100K in improvements -including fully landscaped and fenced backyard with a covered patio and gas grill for year-round enjoyment. Expansive full-glass in-swing French doors open from the patio into the bright open-concept living space with vaulted and 9' ceilings allowing for abundant natural light throughout the home. The gourmet kitchen features Carrara quartz countertops, stainless steel appliances, and a large pantry. Everything you need is on the main level including a large primary suite with a spacious and elegant en-suite bath and walk-in closet. A second main-level bedroom can serve as a guest room or office, and the laundry room is conveniently located off the oversized 3-car garage. The lower level offers an additional 2 bedrooms, a full-sized bath, a generous bonus room, and ample storage space for seasonal gear. Enjoy peaceful mountain living just minutes from Deer Creek Reservoir, with no backyard neighbors and breathtaking views. Heber City is one of Utah's safest and most picturesque mountain communities-offering year-round recreation, from skiing and hiking to paddle boarding, boating and fishing-and easy access to Park City and Salt Lake City. Seller will cover appraisal cost.
Home Details
Home Type
- Single Family
Est. Annual Taxes
- $7,972
Year Built
- Built in 2022
Lot Details
- 10,454 Sq Ft Lot
- Cul-De-Sac
- Property is Fully Fenced
- Landscaped
- Vegetable Garden
- Property is zoned Single-Family
HOA Fees
- $135 Monthly HOA Fees
Parking
- 3 Car Attached Garage
Home Design
- Rambler Architecture
- Asphalt
- Stucco
Interior Spaces
- 3,330 Sq Ft Home
- 2-Story Property
- Vaulted Ceiling
- Double Pane Windows
- Shades
- French Doors
- Entrance Foyer
- Carpet
- Mountain Views
Kitchen
- Double Oven
- Range Hood
- Microwave
Bedrooms and Bathrooms
- 4 Bedrooms | 2 Main Level Bedrooms
- Walk-In Closet
- 3 Full Bathrooms
Basement
- Basement Fills Entire Space Under The House
- Natural lighting in basement
Home Security
- Alarm System
- Smart Thermostat
Schools
- Old Mill Elementary School
- Timpanogos Middle School
- Wasatch High School
Utilities
- Forced Air Heating and Cooling System
- Natural Gas Connected
Additional Features
- Reclaimed Water Irrigation System
- Covered Patio or Porch
Listing and Financial Details
- Assessor Parcel Number 00-0021-6254
Community Details
Recreation
- Bike Trail
Additional Features
- Picnic Area
Map
Home Values in the Area
Average Home Value in this Area
Tax History
| Year | Tax Paid | Tax Assessment Tax Assessment Total Assessment is a certain percentage of the fair market value that is determined by local assessors to be the total taxable value of land and additions on the property. | Land | Improvement |
|---|---|---|---|---|
| 2024 | $7,972 | $861,600 | $240,000 | $621,600 |
| 2023 | $7,972 | $430,472 | $150,000 | $280,472 |
| 2022 | $1,518 | $150,000 | $150,000 | $0 |
Property History
| Date | Event | Price | Change | Sq Ft Price |
|---|---|---|---|---|
| 06/26/2025 06/26/25 | Price Changed | $975,500 | -1.9% | $293 / Sq Ft |
| 06/01/2025 06/01/25 | For Sale | $994,500 | -- | $299 / Sq Ft |
Purchase History
| Date | Type | Sale Price | Title Company |
|---|---|---|---|
| Special Warranty Deed | -- | Metro Experience Title | |
| Special Warranty Deed | -- | Union Title |
Mortgage History
| Date | Status | Loan Amount | Loan Type |
|---|---|---|---|
| Open | $867,720 | VA | |
| Previous Owner | $1,226,200 | Construction |
Similar Homes in the area
Source: UtahRealEstate.com
MLS Number: 2088867
APN: 00-0021-6254
- 1358 S 1140 E
- 1291 S 1140 E
- 1401 S 1040 E
- 1378 S Sawmill Blvd Unit 7-703
- 1218 S Sawmill Blvd Unit 1-106
- 1218 S Sawmill Blvd Unit 104
- 1266 S Sawmill Blvd Unit 3-303
- 1266 S Sawmill Blvd Unit 307
- 1405 E 1200 S
- 1401 E 1040 S
- 1674 S 1110 E
- 1681 S 1110 E
- Willow Plan at Windflower
- Juniper Plan at Windflower
- Cliffrose Plan at Windflower
- Bluebell Plan at Windflower
- Foxtail Plan at Windflower
- Aspen Plan at Windflower
- 1128 S 820 W Unit 2304
- 1128 S 820 E Unit 9202
- 1218 S Sawmill Blvd
- 625 E 1200 S
- 1043 S 500 E Unit G304
- 970 E 2080 S
- 459 E Rimrock Ln
- 105 E Turner Mill Rd
- 144 E Turner Mill Rd
- 166 E 1985 S
- 536 S 100 W
- 1255 E 110 N Unit apartment
- 98 E Center St Unit 207
- 98 E Center St
- 975 E 320 N Unit 975 E 320 N
- 1187 S Lauren Ln
- 269 S 400 W
- 541 N 1400 E
- 191 N 100 W Unit 3
- 464 N 300 E
- 815 N 1310 E
- 1235 E 1350 N
