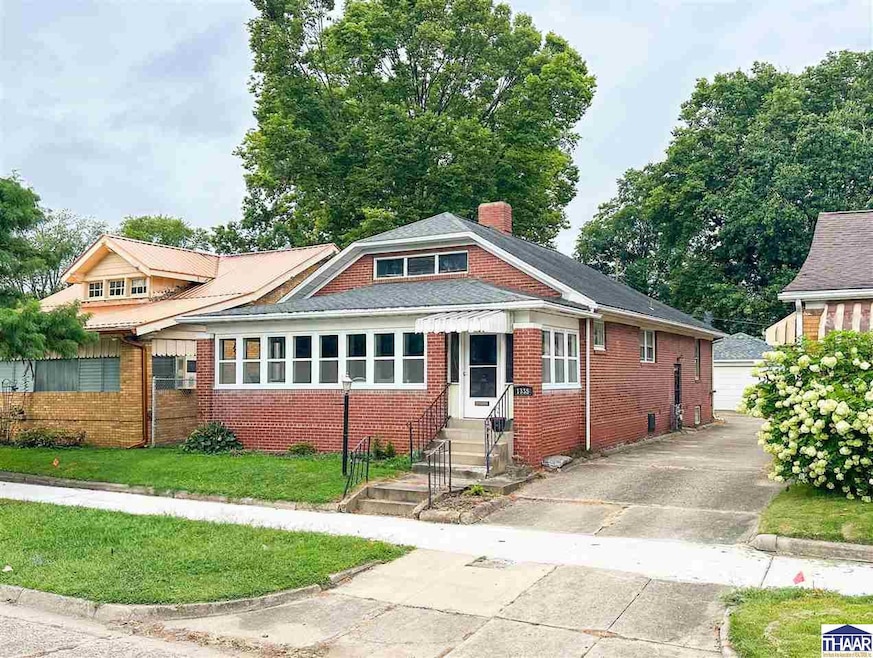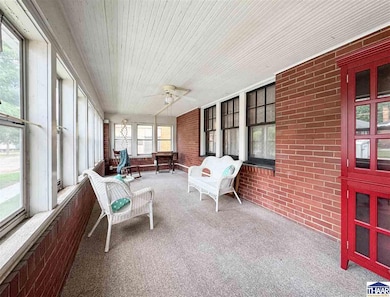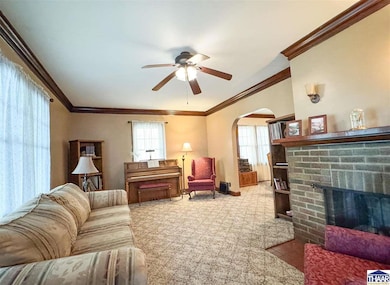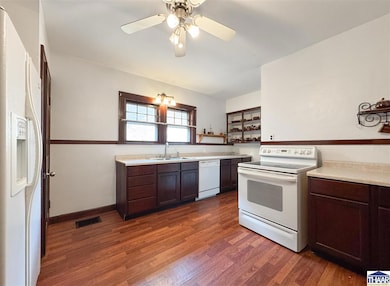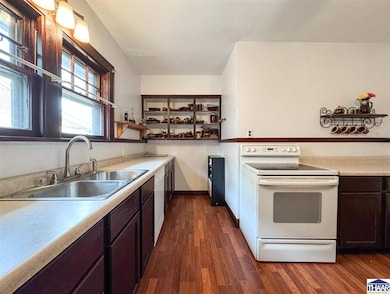1335 S 20th St Terre Haute, IN 47803
Devaney NeighborhoodEstimated payment $774/month
Highlights
- No HOA
- Wood Frame Window
- Enclosed Patio or Porch
- Formal Dining Room
- 2 Car Detached Garage
- Living Room
About This Home
Charming 2-Bedroom Brick Bungalow with Endless Potential! Welcome to this inviting 2 bedroom, 2 bath brick bungalow full of character and comfort. Step inside and enjoy the enclosed front porch, perfect for sipping morning coffee or relaxing with a good book. The home features a spacious living area, a functional kitchen, and two cozy bedrooms. The large basement provides plenty of storage, laundry space, and room for hobbies—or finish it to create the perfect recreation room or home office. Outside, the classic brick exterior offers timeless curb appeal, while the manageable yard makes for easy upkeep. Whether you’re a first-time buyer, downsizing, or looking for a solid investment, this bungalow has so much to offer! Schedule your showing today and make this home yours!
Home Details
Home Type
- Single Family
Est. Annual Taxes
- $1,105
Year Built
- Built in 1937
Lot Details
- Lot Dimensions are 41x133
- Vinyl Fence
- Aluminum or Metal Fence
Parking
- 2 Car Detached Garage
Home Design
- Bungalow
- Brick Exterior Construction
- Shingle Roof
Interior Spaces
- 1,350 Sq Ft Home
- 1-Story Property
- Gas Log Fireplace
- Wood Frame Window
- Entrance Foyer
- Living Room
- Formal Dining Room
- Laundry Room
Kitchen
- Electric Oven or Range
- Dishwasher
- Laminate Countertops
Bedrooms and Bathrooms
- 2 Bedrooms
- 2 Full Bathrooms
Basement
- Partial Basement
- Laundry in Basement
Outdoor Features
- Enclosed Patio or Porch
Schools
- Sugar Grove Elementary School
- Sarah Scott Middle School
- Terre Haute South High School
Utilities
- Forced Air Heating and Cooling System
- Heating System Uses Natural Gas
- Gas Available
- Gas Water Heater
Community Details
- No Home Owners Association
Listing and Financial Details
- Assessor Parcel Number 84-06-26-306-016.000-002
Map
Home Values in the Area
Average Home Value in this Area
Tax History
| Year | Tax Paid | Tax Assessment Tax Assessment Total Assessment is a certain percentage of the fair market value that is determined by local assessors to be the total taxable value of land and additions on the property. | Land | Improvement |
|---|---|---|---|---|
| 2024 | $1,106 | $104,800 | $12,800 | $92,000 |
| 2023 | $1,054 | $100,300 | $12,800 | $87,500 |
| 2022 | $974 | $92,400 | $12,800 | $79,600 |
| 2021 | $902 | $85,900 | $13,100 | $72,800 |
| 2020 | $884 | $84,300 | $12,800 | $71,500 |
| 2019 | $867 | $82,800 | $12,600 | $70,200 |
| 2018 | $1,194 | $79,600 | $12,100 | $67,500 |
| 2017 | $780 | $78,000 | $12,000 | $66,000 |
| 2016 | $780 | $78,000 | $12,000 | $66,000 |
| 2014 | $759 | $75,900 | $11,900 | $64,000 |
| 2013 | $759 | $74,400 | $11,700 | $62,700 |
Property History
| Date | Event | Price | List to Sale | Price per Sq Ft |
|---|---|---|---|---|
| 09/22/2025 09/22/25 | Price Changed | $130,000 | -3.6% | $96 / Sq Ft |
| 08/19/2025 08/19/25 | For Sale | $134,900 | -- | $100 / Sq Ft |
Purchase History
| Date | Type | Sale Price | Title Company |
|---|---|---|---|
| Foreclosure Deed | -- | None Available | |
| Warranty Deed | -- | -- | |
| Warranty Deed | -- | None Available |
Mortgage History
| Date | Status | Loan Amount | Loan Type |
|---|---|---|---|
| Previous Owner | $67,000 | New Conventional |
Source: Terre Haute Area Association of REALTORS®
MLS Number: 107230
APN: 84-06-26-306-016.000-002
- 1526 S 12th St
- 2591 S 25th St
- 68 S 21st St Unit B
- 615 S Brown Ave
- 1525 S 7th St Unit NE
- 1521 S Center St Unit 4
- 208 S 9th St
- 1215 Eagle St
- 2475 Rj Builders Ln
- 500 College Ave
- 2125 Cleveland Ave
- 1750 Liberty Ave
- 640 Wabash Ave
- 1631 Tippecanoe St
- 5 S 5th St Unit 202
- 5 S 5th St Unit 204
- 1095 Spruce St
- 224 N 3rd St
- 659 Elm St
- 2034 5th Ave
