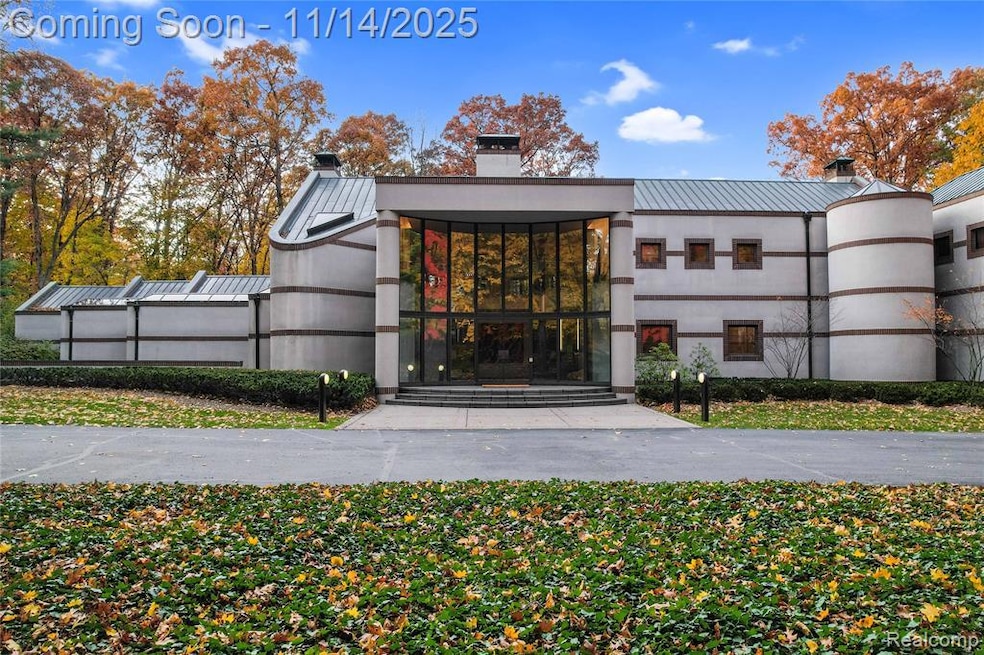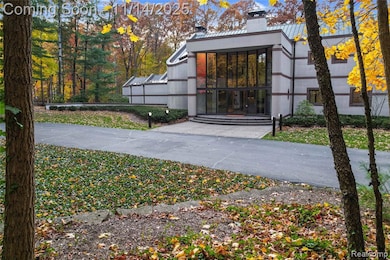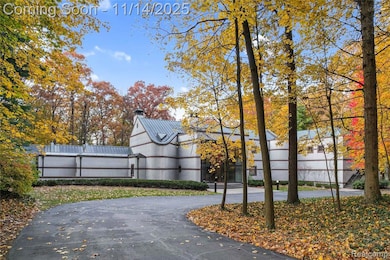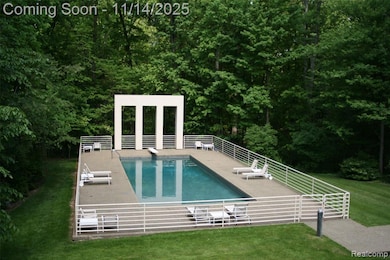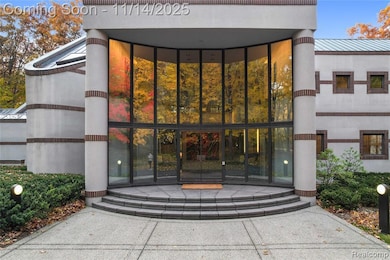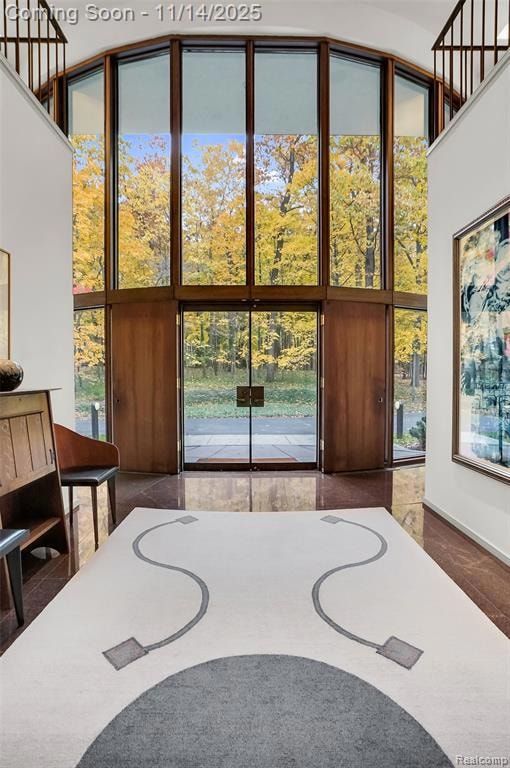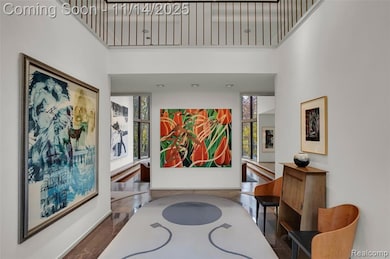1335 Trowbridge Rd Bloomfield Hills, MI 48304
Estimated payment $21,423/month
Highlights
- Very Popular Property
- Tennis Courts
- Built-In Refrigerator
- Eastover Elementary School Rated A
- Spa
- 3.3 Acre Lot
About This Home
A secluded 3.3 acre wooded setting in Bloomfield Hills unfolds to reveal an incomparable Post Modern masterpiece. Designed by architect Sigmund Blum, the home boasts over 10,000 square feet of sophisticated and inviting living space and creates a unique and exciting relationship between architecture and landscape. With meticulous attention to textures and detail, use of durable materials and luxe wood finishes blend to create a truly livable residence. Lighting plays an integral role in the home's design. A dramatic two-story foyer opens to soaring gallery-like spaces complemented by oak and mahogany finishes, cove lighting, and floor-to-ceiling windows. Custom lighting and millwork, curated materials, and timeless craftsmanship define each room of the home. The expansive living and dining room spaces provide spectacular views of the rear grounds through a curved wall of floor-to-ceiling windows. The gourmet, island kitchen features Dakota mahogany granite, Pewabic tile, and tremendous storage and leads to the back hall mud area and 4-car garage. The entry level is also highlighted by an entertainer's bar, fireplaced library, and a skylit corridor leading to three secondary bedrooms. A second library coupled with the serene Primary Suite creates an owners' private retreat on the upper level of the home. The Primary is adorned with a sophisticated, Andes granite bath and an oversized walk-in dressing room with floor-to-ceiling wardrobe storage. A three-room professional office suite is accessible off the upper level corridor or by a private exterior stairway and entry. The finished walk-out lower level, with 9 ft ceilings, provides additional entertainment and recreation space: family room with fireplace, bar with wine display, 5th bedroom suite, mirrored fitness room, changing room and bath. Outdoor amenities include a pool highlighted by an impressive sculpture, hot tub, clay tennis court with spectator seating. This incredible home is truly one-of-a-kind!
Home Details
Home Type
- Single Family
Est. Annual Taxes
Year Built
- Built in 1987
HOA Fees
- $17 Monthly HOA Fees
Home Design
- Contemporary Architecture
- Brick Exterior Construction
- Poured Concrete
- Rubber Roof
- Metal Roof
- Stucco
Interior Spaces
- 9,302 Sq Ft Home
- 2-Story Property
- Wet Bar
- Central Vacuum
- Furnished or left unfurnished upon request
- Sound System
- Bar Fridge
- Gas Fireplace
- Entrance Foyer
- Family Room with Fireplace
- Living Room with Fireplace
- Finished Basement
- Fireplace in Basement
- Security System Owned
Kitchen
- Double Oven
- Built-In Electric Oven
- Built-In Gas Range
- Built-In Refrigerator
- Ice Maker
- Trash Compactor
- Disposal
Bedrooms and Bathrooms
- 5 Bedrooms
- Jetted Tub in Primary Bathroom
Laundry
- ENERGY STAR Qualified Dryer
- ENERGY STAR Qualified Washer
Parking
- 4 Car Attached Garage
- Heated Garage
- Garage Door Opener
- Circular Driveway
Pool
- Spa
- Above Ground Pool
Outdoor Features
- Tennis Courts
- Patio
- Exterior Lighting
Utilities
- Humidifier
- Forced Air Zoned Heating and Cooling System
- Heating System Uses Natural Gas
- Programmable Thermostat
- Whole House Permanent Generator
- Natural Gas Water Heater
- High Speed Internet
- Cable TV Available
Additional Features
- 3.3 Acre Lot
- Ground Level Unit
Community Details
- Trowbridge Farms Association / Kris Bauer Association, Phone Number (248) 645-0254
- Trowbridge Farms Blmfld Hills Subdivision
- The community has rules related to fencing
Listing and Financial Details
- Assessor Parcel Number 1914401003
Map
Home Values in the Area
Average Home Value in this Area
Tax History
| Year | Tax Paid | Tax Assessment Tax Assessment Total Assessment is a certain percentage of the fair market value that is determined by local assessors to be the total taxable value of land and additions on the property. | Land | Improvement |
|---|---|---|---|---|
| 2024 | $29,216 | $1,299,130 | $0 | $0 |
| 2023 | $28,107 | $1,250,160 | $0 | $0 |
| 2022 | $32,496 | $1,215,940 | $0 | $0 |
| 2021 | $31,301 | $1,210,190 | $0 | $0 |
| 2020 | $25,664 | $1,169,340 | $0 | $0 |
| 2019 | $29,137 | $1,115,550 | $0 | $0 |
| 2018 | $29,217 | $1,125,690 | $0 | $0 |
| 2017 | $28,914 | $1,075,400 | $0 | $0 |
| 2016 | $28,816 | $1,059,400 | $0 | $0 |
| 2015 | -- | $1,020,220 | $0 | $0 |
| 2014 | -- | $903,540 | $0 | $0 |
| 2011 | -- | $840,210 | $0 | $0 |
Property History
| Date | Event | Price | List to Sale | Price per Sq Ft |
|---|---|---|---|---|
| 11/14/2025 11/14/25 | For Sale | $3,499,000 | -- | $376 / Sq Ft |
Source: Realcomp
MLS Number: 20251051285
APN: 19-14-401-003
- 20 Hidden Ridge
- 1012 Stratford Ln Unit 64
- 150 E Long Lake Rd Unit 5
- 4389 Charing Way
- 280 Canterbury Rd
- 3826 Lakecrest Dr
- 60 Kingsley Manor Dr
- 33 Boulder Ln Unit 2
- 170 Kirkwood Ct
- 110 Denbar Rd
- 40740 Woodward Ave Unit 38
- 433 Whippers In Ct
- 1900 Tiverton Rd
- 229 Barden Rd
- 100 Bridgeview Dr
- 275 Barden Rd
- 155 Bridgeview Dr
- 145 Bridgeview Dr
- 175 Bridgeview Dr
- 4890 Charing Cross Rd
- 1829 Stonycroft Ln
- 275 Barden Rd
- 851 Helston Rd
- 3066 Woodcreek Way
- 1200 Orchard Ridge Rd
- 2551 Ginger Ct
- 2839 Lanergan Dr
- 36695 Woodward Ave
- 42160 Woodward Ave Unit 8
- 2666 Townhill
- 1115 N Old Woodward Ave Unit 61
- 100 W Hickory Grove Rd Unit H5
- 1115 N Old Woodward Ave
- 1111 N Old Woodward Ave Unit 4
- 1111 N Old Woodward Ave Unit 1
- 1115 N Old Woodward Ave Unit 55
- 135 W Hickory Grove Rd
- 1047 N Old Woodward Ave Unit 4
- 1047 N Old Woodward Ave Unit 1
- 1047 N Old Woodward Ave
