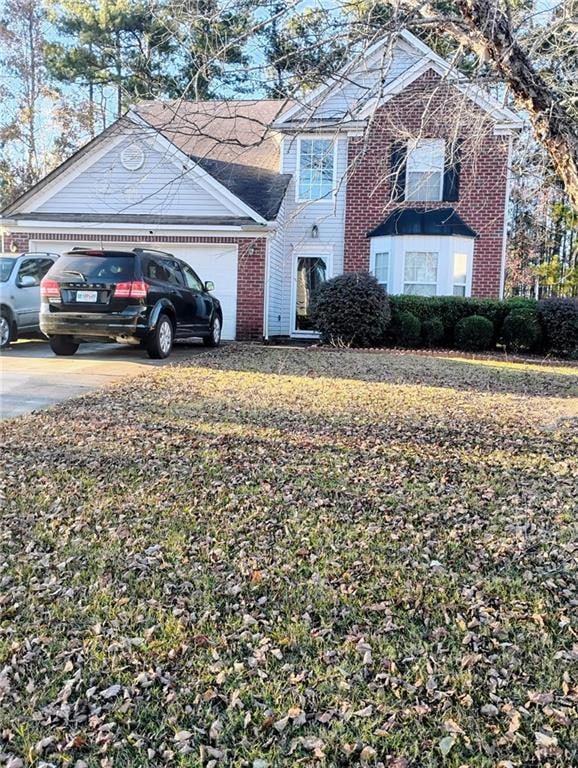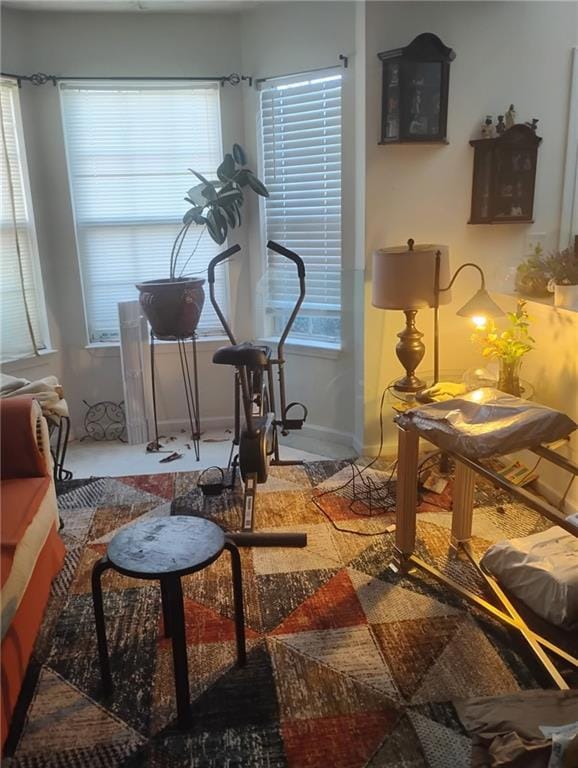1335 Tullifenney Ct SW Grayson, GA 30017
Estimated payment $2,694/month
Highlights
- Open-Concept Dining Room
- City View
- Traditional Architecture
- Grayson Elementary School Rated A-
- Oversized primary bedroom
- Private Yard
About This Home
Spacious 4-Bedroom Home in Grayson. Discover the immense potential of this lovely traditional-style home built in 2000. This 2-story residence offers an open-concept living space with high ceilings on the main floor and a convenient kitchen island, perfect for family gatherings. Sitting on an impressive .34 acre lot, picture entertaining your guest in your large backyard with more than enough space for the children to enjoy. While it needs a little TLC—specifically a new roof, new carpet and cosmetic updates—this is a fantastic opportunity for you to customize the home to your exact taste, while building instant equity. Designed with a family in mind, retiree or Investor's project, Grayson is known for its strong community, small-town charm, and esteemed prices for homes. You'll have peace of mind knowing the local schools have consistent good rankings. Easy access to beautiful local parks with walking trails like Grayson Park. The downtown area is a hidden gem, giving a small-town feeling, while strategically growing into a centralized city center and hosting several events annually. Commuting is straight forward, Hwy 20 is the main road that runs thru Grayson and the major highways are a 5 to 10 min drive. Easiest route to Atlanta is Hwy 78 to i285. Grayson is roughly 3 miles wide and if you’re the kind of person who relishes in quietness and lack of traffic, while living in a modern home that you're proud of, please schedule a walk-thru and don’t miss out on the opportunity to own your comfort zone. Located within an HOA; all details will be confirmed. Currently, Owner occupied, in progress of moving and motivated to sell to relocate back to home state. We just ask to please respect privacy.
Viewings are scheduled Sunday - Friday, 3pm - 6pm.
Listing Agent
Weichert, Realtors - The Collective License #396186 Listed on: 11/13/2025

Home Details
Home Type
- Single Family
Est. Annual Taxes
- $5,590
Year Built
- Built in 2000
Lot Details
- 0.34 Acre Lot
- Cleared Lot
- Private Yard
- Back Yard
HOA Fees
- Property has a Home Owners Association
Parking
- 1 Car Attached Garage
- Side Facing Garage
- Driveway Level
Property Views
- City
- Woods
Home Design
- Traditional Architecture
- Brick Exterior Construction
- Block Foundation
- Tile Roof
- Vinyl Siding
Interior Spaces
- 2,388 Sq Ft Home
- 2-Story Property
- Ceiling height of 9 feet on the main level
- Gas Log Fireplace
- Brick Fireplace
- Insulated Windows
- Two Story Entrance Foyer
- Family Room with Fireplace
- Living Room
- Open-Concept Dining Room
Kitchen
- Open to Family Room
- Gas Cooktop
- Dishwasher
- Kitchen Island
- Trash Compactor
- Disposal
Flooring
- Carpet
- Concrete
Bedrooms and Bathrooms
- 4 Bedrooms
- Oversized primary bedroom
- Dual Vanity Sinks in Primary Bathroom
- Bathtub and Shower Combination in Primary Bathroom
Laundry
- Laundry Room
- Laundry on main level
- Dryer
- Washer
- 220 Volts In Laundry
Home Security
- Security System Owned
- Storm Windows
- Carbon Monoxide Detectors
Outdoor Features
- Patio
- Shed
Schools
- Grayson Elementary School
- Bay Creek Middle School
- Grayson High School
Utilities
- Forced Air Heating and Cooling System
- Underground Utilities
- 220 Volts
- Phone Available
- Cable TV Available
Listing and Financial Details
- Assessor Parcel Number R5091 040
- Tax Block A
Community Details
Overview
- Haynes Crossing Subdivision
Recreation
- Tennis Courts
- Swim Team
- Community Spa
Map
Home Values in the Area
Average Home Value in this Area
Tax History
| Year | Tax Paid | Tax Assessment Tax Assessment Total Assessment is a certain percentage of the fair market value that is determined by local assessors to be the total taxable value of land and additions on the property. | Land | Improvement |
|---|---|---|---|---|
| 2024 | $5,590 | $146,560 | $30,000 | $116,560 |
| 2023 | $5,590 | $144,400 | $31,200 | $113,200 |
| 2022 | $4,754 | $123,960 | $25,200 | $98,760 |
| 2021 | $3,525 | $88,160 | $17,200 | $70,960 |
| 2020 | $3,544 | $88,160 | $17,200 | $70,960 |
| 2019 | $3,179 | $81,440 | $17,200 | $64,240 |
| 2018 | $2,965 | $75,320 | $14,400 | $60,920 |
| 2016 | $2,726 | $68,000 | $12,000 | $56,000 |
| 2015 | $2,754 | $68,000 | $12,000 | $56,000 |
| 2014 | -- | $58,640 | $12,000 | $46,640 |
Property History
| Date | Event | Price | List to Sale | Price per Sq Ft |
|---|---|---|---|---|
| 11/13/2025 11/13/25 | For Sale | $380,000 | -- | $159 / Sq Ft |
Purchase History
| Date | Type | Sale Price | Title Company |
|---|---|---|---|
| Deed | -- | -- | |
| Deed | -- | -- | |
| Foreclosure Deed | $184,286 | -- | |
| Deed | $160,000 | -- |
Mortgage History
| Date | Status | Loan Amount | Loan Type |
|---|---|---|---|
| Open | $158,000 | New Conventional | |
| Previous Owner | $157,814 | FHA |
Source: First Multiple Listing Service (FMLS)
MLS Number: 7680550
APN: 5-091-040
- 2542 Haynes Meadow Ct
- 2462 Meadow Pond Trail Unit 2
- 465 Brown Dove Ln
- 1205 Pebble Bend Dr
- 181 Camry Ln
- 179 Camry Ln
- 175 Camry Ln
- 1515 Grayson Pkwy
- 2490 Turtle Terrace
- 1135 Pebble Bend Dr
- 1545 Falcon Ln
- 137 Camry Ln SW
- 314 Gable Brook Dr SW
- 2531 Falcon Ridge Dr
- 706 Hawthorn Ln Unit 3
- 2687 Pointcrest Way
- 1523 Grayson Pkwy
- 1358 Cascade View Dr Unit 2
- 1358 Cascade View Dr SW
- 435 Brown Dove Ln
- 1418 Haynescrest Ct Unit 90
- 3121 Farmstead Ct
- 889 Bramble Way
- 2320 Ridgedale Dr
- 2999 Storybook Ln
- 2855 Riverbend Ct
- 1715 Crestwell Ln SW
- 931 Winding Down Way
- 1394 Cone Cir
- 2934 Gayle Manor Ln
- 1515 Summit Chase Dr SW
- 1710 Tuftstown Ct
- 2142 Graystone Pkwy Unit 2
- 978 Reddy Farm Ln
- 1484 Ben Park Way
- 1806 Mitchell Farm Ct
- 832 Cygnet Ln

