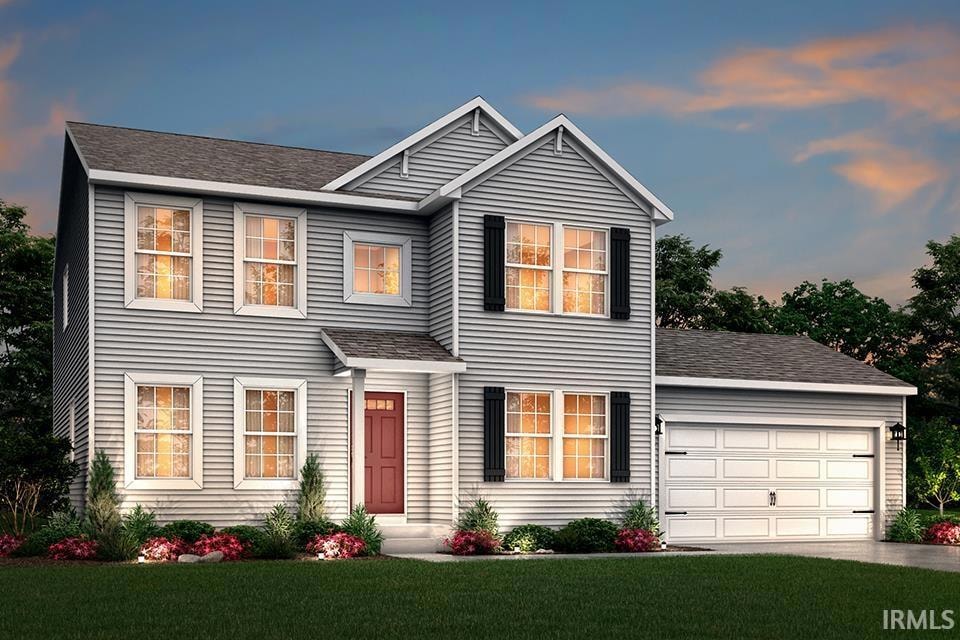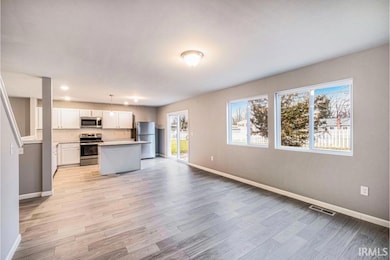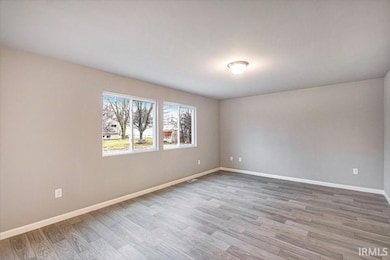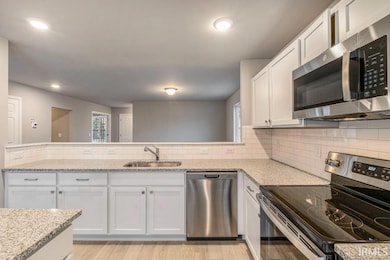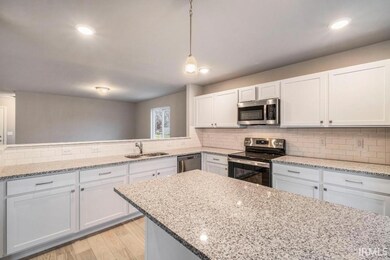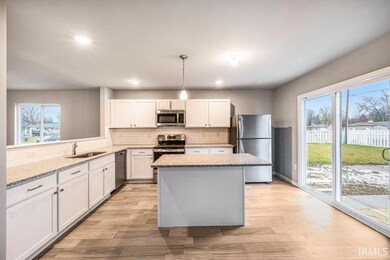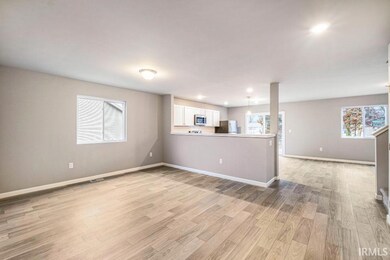1335 W Mackey Dr South Bend, IN 46614
Estimated payment $2,178/month
Highlights
- Open Floorplan
- Backs to Open Ground
- Solid Surface Countertops
- Traditional Architecture
- Great Room
- Covered Patio or Porch
About This Home
New construction home in Lafayette Falls, located in South Bend Community School Corp. RESNET energy smart construction will save owner over $1000 yearly plus home has 10-year structural warranty! With over 2,200 sq ft of living space this floorplan is sure to please with its convenience & style! The main floor welcomes into the foyer, with a convenient powder bath tucked away, and past a den that serves as a multifunctional flex space to the large dining room, perfect for special occasions. The kitchen features white cabinets, a 48-inch prep island, quartz counters and tile backsplash. The kitchen has slider doors that lead out to a 10x10 patio. Finishing the main floor is a large great room. The second floor features a primary suite, equipped with a huge WIC and private full bath, 3 additional bedrooms, a full bath and 2nd floor laundry.
Home Details
Home Type
- Single Family
Est. Annual Taxes
- $14
Year Built
- Built in 2025
Lot Details
- 0.38 Acre Lot
- Lot Dimensions are 91x193x97x168
- Backs to Open Ground
HOA Fees
- $17 Monthly HOA Fees
Parking
- 2 Car Attached Garage
- Garage Door Opener
- Driveway
Home Design
- Traditional Architecture
- Poured Concrete
- Shingle Roof
- Composite Building Materials
- Vinyl Construction Material
Interior Spaces
- 2-Story Property
- Open Floorplan
- Entrance Foyer
- Great Room
- Unfinished Basement
- Basement Fills Entire Space Under The House
- Laundry on main level
Kitchen
- Eat-In Kitchen
- Kitchen Island
- Solid Surface Countertops
Flooring
- Carpet
- Vinyl
Bedrooms and Bathrooms
- 4 Bedrooms
- En-Suite Primary Bedroom
- Walk-In Closet
Eco-Friendly Details
- Energy-Efficient Appliances
- Energy-Efficient Windows with Low Emissivity
- Energy-Efficient Doors
Outdoor Features
- Covered Patio or Porch
Schools
- Hamilton Elementary School
- Jackson Middle School
- Riley High School
Utilities
- Forced Air Heating and Cooling System
- Heating System Uses Gas
Community Details
- Built by Allen Edwin Homes
- Lafayette Falls Subdivision
Listing and Financial Details
- Home warranty included in the sale of the property
- Assessor Parcel Number 71-13-02-251-298.000-002
Map
Home Values in the Area
Average Home Value in this Area
Tax History
| Year | Tax Paid | Tax Assessment Tax Assessment Total Assessment is a certain percentage of the fair market value that is determined by local assessors to be the total taxable value of land and additions on the property. | Land | Improvement |
|---|---|---|---|---|
| 2024 | $14 | $900 | $900 | -- |
| 2023 | $14 | $400 | $400 | $0 |
| 2022 | $14 | $400 | $400 | $0 |
Property History
| Date | Event | Price | List to Sale | Price per Sq Ft |
|---|---|---|---|---|
| 11/18/2025 11/18/25 | For Sale | $409,900 | -- | $180 / Sq Ft |
Purchase History
| Date | Type | Sale Price | Title Company |
|---|---|---|---|
| Warranty Deed | $540,000 | Meridian Title | |
| Warranty Deed | -- | Meridian Title |
Source: Indiana Regional MLS
MLS Number: 202546482
APN: 71-13-02-251-298.000-002
- 1327 W Mackey Dr
- 1319 W Mackey Dr
- 1240 W Mackey Dr
- 1343 W Mackey Dr
- 1302 W Mackey Dr
- 6848 Tyler Dr
- 1441 Stadium Dr
- 6851 Tyler Dr
- 1342 Keady Ct
- 20468 Jewell Ave Unit 22
- V/L S Old Us 31 Hwy
- 6830 Jacktown Dr
- 6507 Redenbacher Ct
- 20929 Roosevelt Rd
- 6429 Redenbacher Ct
- Elements 2090 Plan at Lafayette Falls
- Integrity 2061 V8.1a Plan at Lafayette Falls - Integrity
- Integrity 2080 Plan at Lafayette Falls - Integrity
- Integrity 2060 Plan at Lafayette Falls - Integrity
- Integrity 2280 Plan at Lafayette Falls - Integrity
- 1322 E Jackson Rd Unit ID1308953P
- 3809 Fellows St
- 907 Dover Dr
- 226 E Fairview Ave
- 2205 S William St
- 202 E Ewing Ave
- 1902 S Walnut St
- 2003 S Taylor St
- 1808 S Scott St
- 4245 Irish Hills Dr
- 1912 Miami St
- 1912 Miami St
- 1131 E Bowman St
- 1511 Carroll St
- 1343 E Bowman St
- 1801 Leer St
- 2500 Topsfield Rd Unit 410
- 1522 W Dunham St
- 4940 Belleville Cir
- 1310 Blossom Dr
