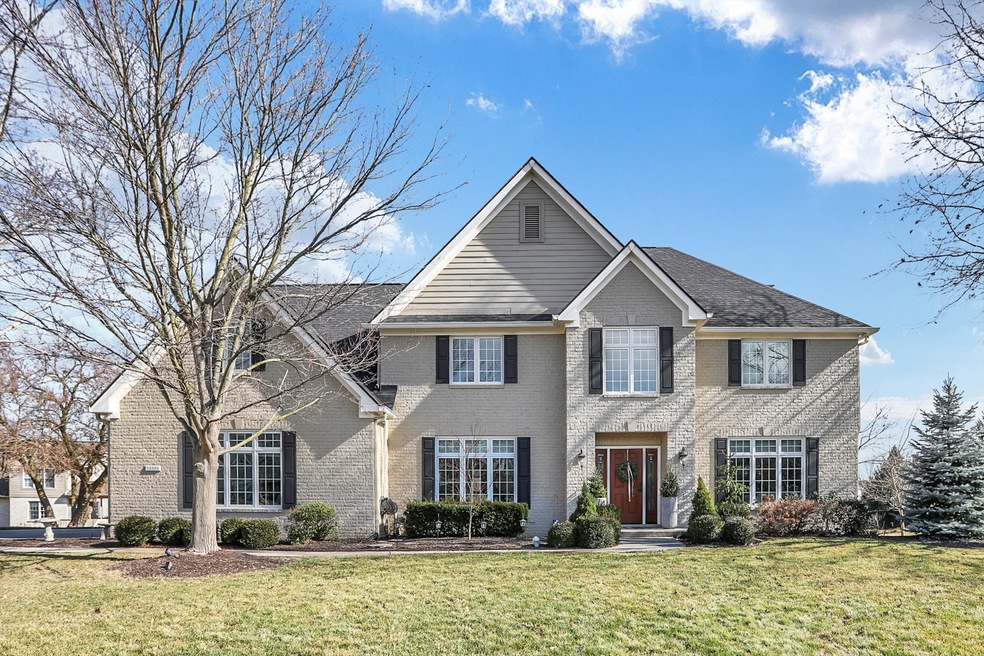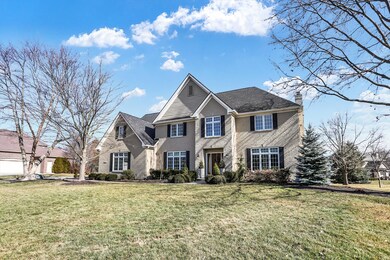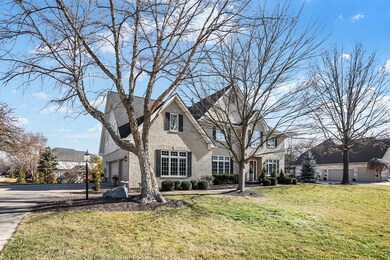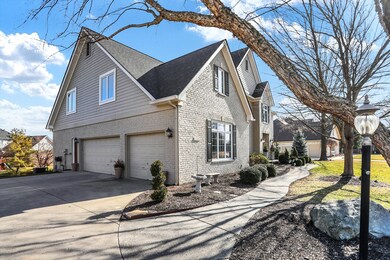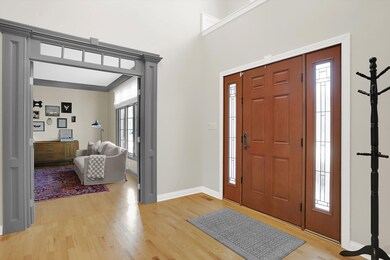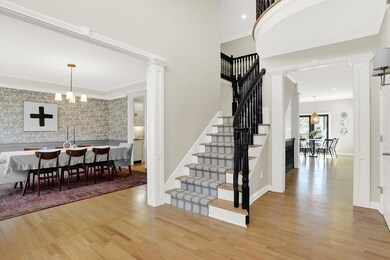
13351 Sioux Trail Carmel, IN 46033
East Carmel NeighborhoodHighlights
- Updated Kitchen
- Mature Trees
- Vaulted Ceiling
- Prairie Trace Elementary School Rated A+
- Deck
- Traditional Architecture
About This Home
As of April 2024Welcome to this stunning and spacious 6-bedroom, 5-bathroom home, where luxury and comfort meet at every corner. As you step through the impressive 2-story foyer, you're greeted by a private office with built ins and glass French doors and a formal dining room. Cozy up in the family room, where a crackling fireplace sets the perfect ambiance for relaxation. This room seamlessly flows into the gourmet kitchen, boasting high-end appliances and a convenient butler pantry with additional sink. Convenience is key with a main floor bedroom, providing flexibility for guests or multigenerational living. Upstairs, discover four additional bedrooms, including a spacious owner's suite with vaulted ceiling, double sinks, tile shower, whirlpool tub and walk in closet. Convenient upstairs laundry with utility sink and unfinished attic space for additional storage. Entertainment awaits in the finished lower level walk-out, featuring a sprawling entertainment area, a cozy bedroom, a workout room to keep active, and a bonus room for endless possibilities. Parking is never an issue with a generous 3-car garage, ensuring ample space for vehicles and storage. Step outside to the covered deck off the kitchen, and the open patio for additional dining and relaxation.
Last Agent to Sell the Property
Berkshire Hathaway Home Brokerage Email: jsteill@bhhsin.com License #RB14042626 Listed on: 03/07/2024

Home Details
Home Type
- Single Family
Est. Annual Taxes
- $7,592
Year Built
- Built in 2000
Lot Details
- 0.45 Acre Lot
- Mature Trees
HOA Fees
- $82 Monthly HOA Fees
Parking
- 3 Car Attached Garage
- Side or Rear Entrance to Parking
- Garage Door Opener
Home Design
- Traditional Architecture
- Brick Exterior Construction
- Cement Siding
- Concrete Perimeter Foundation
Interior Spaces
- 2-Story Property
- Wet Bar
- Built-in Bookshelves
- Tray Ceiling
- Vaulted Ceiling
- Paddle Fans
- Entrance Foyer
- Family Room with Fireplace
- Wood Flooring
- Attic Access Panel
- Fire and Smoke Detector
Kitchen
- Updated Kitchen
- Eat-In Kitchen
- Breakfast Bar
- Double Oven
- Gas Cooktop
- Microwave
- Dishwasher
- Kitchen Island
- Disposal
Bedrooms and Bathrooms
- 6 Bedrooms
- Walk-In Closet
Laundry
- Laundry on upper level
- Washer and Dryer Hookup
Finished Basement
- Walk-Out Basement
- Basement Fills Entire Space Under The House
- Sump Pump
- Basement Window Egress
Outdoor Features
- Deck
- Patio
Utilities
- Forced Air Heating System
- Programmable Thermostat
Community Details
- Association fees include insurance, maintenance, snow removal
- Delaware Trace Subdivision
- Property managed by CASI
- The community has rules related to covenants, conditions, and restrictions
Listing and Financial Details
- Legal Lot and Block 123 / 3
- Assessor Parcel Number 291022010003000018
Ownership History
Purchase Details
Home Financials for this Owner
Home Financials are based on the most recent Mortgage that was taken out on this home.Purchase Details
Home Financials for this Owner
Home Financials are based on the most recent Mortgage that was taken out on this home.Purchase Details
Home Financials for this Owner
Home Financials are based on the most recent Mortgage that was taken out on this home.Purchase Details
Purchase Details
Home Financials for this Owner
Home Financials are based on the most recent Mortgage that was taken out on this home.Purchase Details
Home Financials for this Owner
Home Financials are based on the most recent Mortgage that was taken out on this home.Purchase Details
Home Financials for this Owner
Home Financials are based on the most recent Mortgage that was taken out on this home.Similar Homes in the area
Home Values in the Area
Average Home Value in this Area
Purchase History
| Date | Type | Sale Price | Title Company |
|---|---|---|---|
| Warranty Deed | $880,000 | Indiana Home Title | |
| Warranty Deed | -- | Title Links Llc | |
| Interfamily Deed Transfer | -- | None Available | |
| Warranty Deed | -- | None Available | |
| Warranty Deed | -- | -- | |
| Warranty Deed | -- | Ctic Carmel | |
| Corporate Deed | -- | -- |
Mortgage History
| Date | Status | Loan Amount | Loan Type |
|---|---|---|---|
| Open | $704,000 | New Conventional | |
| Previous Owner | $200,000 | Credit Line Revolving | |
| Previous Owner | $50,000 | Credit Line Revolving | |
| Previous Owner | $513,490 | New Conventional | |
| Previous Owner | $175,000 | New Conventional | |
| Previous Owner | $292,000 | New Conventional | |
| Previous Owner | $200,000 | Credit Line Revolving | |
| Previous Owner | $150,000 | Unknown | |
| Previous Owner | $200,000 | Fannie Mae Freddie Mac | |
| Previous Owner | $424,000 | Purchase Money Mortgage | |
| Closed | $21,000 | No Value Available |
Property History
| Date | Event | Price | Change | Sq Ft Price |
|---|---|---|---|---|
| 04/18/2024 04/18/24 | Sold | $880,000 | +1.2% | $150 / Sq Ft |
| 03/08/2024 03/08/24 | Pending | -- | -- | -- |
| 03/07/2024 03/07/24 | For Sale | $869,900 | +35.9% | $148 / Sq Ft |
| 04/08/2020 04/08/20 | Sold | $640,000 | -0.8% | $109 / Sq Ft |
| 02/19/2020 02/19/20 | Pending | -- | -- | -- |
| 02/13/2020 02/13/20 | For Sale | $644,990 | -- | $110 / Sq Ft |
Tax History Compared to Growth
Tax History
| Year | Tax Paid | Tax Assessment Tax Assessment Total Assessment is a certain percentage of the fair market value that is determined by local assessors to be the total taxable value of land and additions on the property. | Land | Improvement |
|---|---|---|---|---|
| 2024 | $8,066 | $752,200 | $209,600 | $542,600 |
| 2023 | $8,066 | $710,500 | $167,900 | $542,600 |
| 2022 | $7,573 | $659,800 | $167,900 | $491,900 |
| 2021 | $6,348 | $558,400 | $167,900 | $390,500 |
| 2020 | $5,899 | $519,200 | $167,900 | $351,300 |
| 2019 | $5,534 | $486,800 | $109,900 | $376,900 |
| 2018 | $5,434 | $486,800 | $109,900 | $376,900 |
| 2017 | $5,185 | $464,700 | $109,900 | $354,800 |
| 2016 | $5,195 | $473,000 | $109,900 | $363,100 |
| 2014 | $5,111 | $467,200 | $103,600 | $363,600 |
| 2013 | $5,111 | $449,300 | $103,600 | $345,700 |
Agents Affiliated with this Home
-

Seller's Agent in 2024
Justin Steill
Berkshire Hathaway Home
(317) 538-5705
28 in this area
625 Total Sales
-

Buyer's Agent in 2024
Annie Caruso
Circle Real Estate
(317) 869-6858
6 in this area
69 Total Sales
-

Seller's Agent in 2020
Kristie Smith
Indy Homes
(317) 313-3200
31 in this area
357 Total Sales
-

Buyer's Agent in 2020
Mark Hartman
Coldwell Banker - Kaiser
(317) 691-3295
1 in this area
52 Total Sales
Map
Source: MIBOR Broker Listing Cooperative®
MLS Number: 21966973
APN: 29-10-22-010-003.000-018
- 5251 Apache Moon
- 5865 Osage Dr
- 5819 Stone Pine Trail
- 14018 Powder Dr
- 5281 Ivy Hill Dr
- 13264 Penneagle Dr
- 5299 Breakers Way
- 14082 Brazos Dr
- 5857 Stone Pine Trail
- 13214 Dunwoody Ln
- 13390 Grosbeak Ct
- 5794 Aquamarine Dr
- 5775 Coopers Hawk Dr
- 13866 River Birch Way
- 14304 Woodfield Dr S
- 13271 Aquamarine Dr
- 13221 Griffin Run
- 5761 Coopers Hawk Dr
- 13248 Aquamarine Dr
- 13248 Blacktern Way
