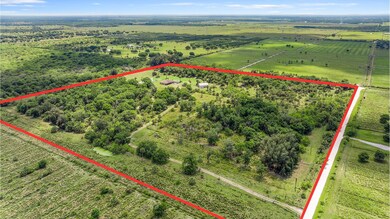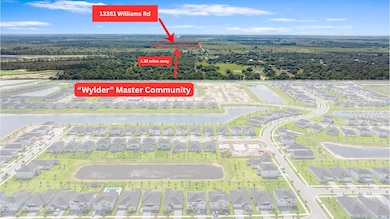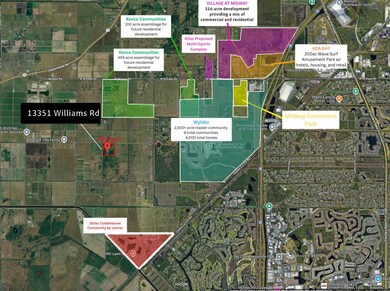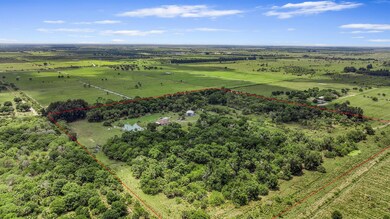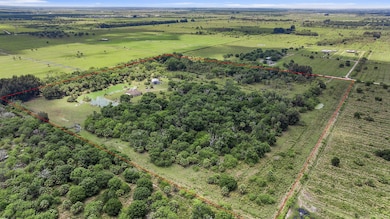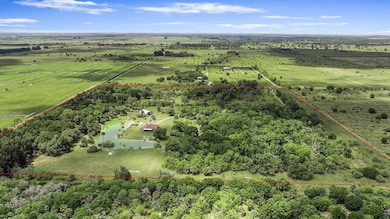13351 Williams Rd Port St. Lucie, FL 34987
Estimated payment $17,097/month
Highlights
- Horses Allowed in Community
- Screened Porch
- 2 Car Attached Garage
- 1,684,030 Sq Ft lot
- Fireplace
- Separate Shower in Primary Bathroom
About This Home
YOU NEED TO BUY THIS DIRT! 38.66 acres of prime real estate located smack dab in the middle Saint Lucie counties BIGGEST & NEWEST real estate development boom! Surrounding developments includes 2,500+ acres of Wlyder's residential housing communities, 200 acre Koa Wave park, plans for 3 other large housing communities, various commercial and retail zoned projects, and a proposed 37 acre Multi Sports Facility. This property is located within the Urban Service boundary and ready to graduate to it's full potential! The lot is perfectly squared off and is almost entirely surrounded by various development company owned land. If development isn't your thing and you're looking for your next ranch home, this property will work for that vision as well! 2001 CBS custom built home and....
Home Details
Home Type
- Single Family
Est. Annual Taxes
- $3,764
Year Built
- Built in 2001
Lot Details
- 38.66 Acre Lot
- Fenced
- Property is zoned AG-5Co
Parking
- 2 Car Attached Garage
Interior Spaces
- 2,144 Sq Ft Home
- 1-Story Property
- Furnished or left unfurnished upon request
- Built-In Features
- Fireplace
- Family Room
- Combination Dining and Living Room
- Screened Porch
- Laundry Room
Kitchen
- Electric Range
- Microwave
- Dishwasher
Flooring
- Carpet
- Ceramic Tile
Bedrooms and Bathrooms
- 3 Bedrooms
- Split Bedroom Floorplan
- Walk-In Closet
- 2 Full Bathrooms
- Dual Sinks
- Separate Shower in Primary Bathroom
Outdoor Features
- Patio
- Shed
Utilities
- Central Heating and Cooling System
- Well
- Water Softener is Owned
- Septic Tank
- Cable TV Available
Listing and Financial Details
- Assessor Parcel Number 330833000000008
- Seller Considering Concessions
Community Details
Overview
- Metes And Bounds Subdivision
Recreation
- Horses Allowed in Community
Map
Home Values in the Area
Average Home Value in this Area
Tax History
| Year | Tax Paid | Tax Assessment Tax Assessment Total Assessment is a certain percentage of the fair market value that is determined by local assessors to be the total taxable value of land and additions on the property. | Land | Improvement |
|---|---|---|---|---|
| 2024 | $3,643 | $191,050 | -- | -- |
| 2023 | $3,643 | $187,155 | $0 | $0 |
| 2022 | $3,417 | $175,685 | $0 | $0 |
| 2021 | $3,429 | $171,636 | $0 | $0 |
| 2020 | $3,353 | $170,073 | $22,457 | $147,616 |
| 2019 | $3,294 | $167,381 | $22,457 | $144,924 |
| 2018 | $3,102 | $165,255 | $22,457 | $142,798 |
| 2017 | $3,007 | $188,057 | $22,457 | $165,600 |
| 2016 | $2,319 | $153,457 | $22,357 | $131,100 |
| 2015 | $2,351 | $139,157 | $22,357 | $116,800 |
| 2014 | $2,272 | $131,041 | $0 | $0 |
Property History
| Date | Event | Price | List to Sale | Price per Sq Ft |
|---|---|---|---|---|
| 08/21/2025 08/21/25 | Price Changed | $3,200,000 | -5.9% | $1,493 / Sq Ft |
| 05/29/2025 05/29/25 | For Sale | $3,400,000 | -- | $1,586 / Sq Ft |
Purchase History
| Date | Type | Sale Price | Title Company |
|---|---|---|---|
| Warranty Deed | $108,000 | -- |
Mortgage History
| Date | Status | Loan Amount | Loan Type |
|---|---|---|---|
| Open | $48,000 | No Value Available |
Source: BeachesMLS
MLS Number: R11094253
APN: 33-08-330-0000-0008
- 11301 Blockbird Dr
- 5868 NW Fairfox Way
- 11286 Blockbird Dr
- 11286 NW Blockbird Dr
- 11279 Barnstead Way
- 11279 NW Barnestead Way
- 11270 Blockbird Dr
- 11262 Blockbird Dr
- 11262 NW Blockbird Dr
- 11254 Blockbird Dr
- 6328 Cloverdale Ave
- 6320 Cloverdale Ave
- 6320 NW Cloverdale Ave
- 6304 Cloverdale Ave
- 6296 Cloverdale Ave
- 11248 Barnstead Way
- 11248 NW Barnestead Way
- 11246 NW Blockbird Dr
- 11246 Blockbird Dr
- San Marino Plan at Brystol at Wylder - Reserve
- 11164 Middle Stream Dr
- 6313 Cloverdale Ave
- 6305 Cloverdale Ave
- 11060 NW Middle Stream Dr
- 6354 Windwood Way
- 6371 NW Windwood Way
- 6315 Windwood Way
- 6576 NW Cloverdale Ave
- 6712 NW Cloverdale Ave Unit 6712
- 6172 NW Sweetwood Dr
- 12623 NW Copper Creek Dr
- 11186 NW Fernbrook Dr
- 11177 NW Fernbrook Dr
- 6331 NW Windwood Way
- 11161 NW Fernbrook Dr
- 12516 NW Toblin Ln
- 7879 NW Greenbank Cir
- 27093 SW Viterbo Way
- 26017 SW Viterbo Way
- 7625 Winged Foot Ct

