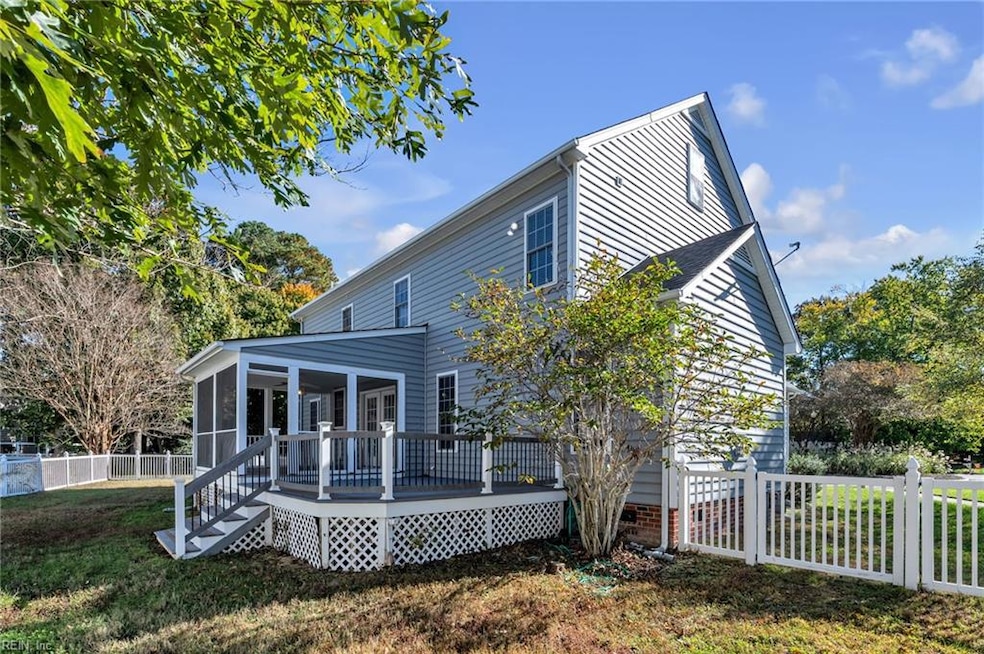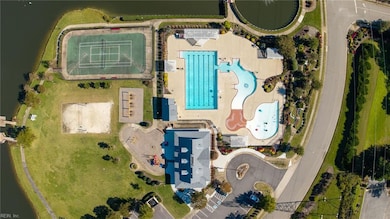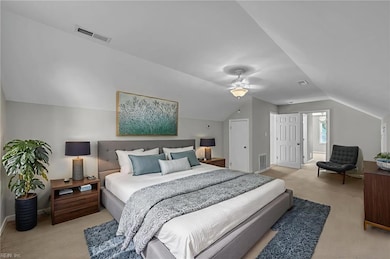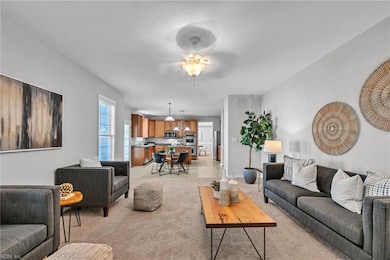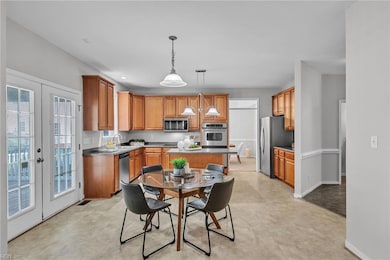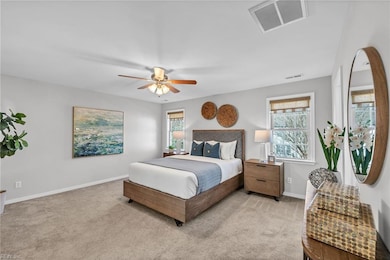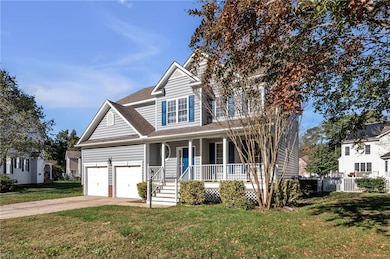
13357 Inlet Cove Ln Carrollton, VA 23314
Estimated payment $3,155/month
Highlights
- Very Popular Property
- Clubhouse
- Traditional Architecture
- Golf Course Community
- Deck
- Attic
About This Home
Desirable Eagle Harbor Community. 3 STORIES! BEDROOM, FULL BATHROOM and LIVING ROOM on the 3rd FLOOR! 5 TOTAL BEDROOMS! Bright natural light fills the air showcasing 9 FOOT CEILINGS DOWNSTAIRS and large windows. Double glass doors lead you into home office. Open floorplan. Eat-in kitchen with ample cabinets and solid-surface countertops, double wall oven, and pantry. Private dining room with tray ceiling. Warm glow of gas fireplace accents the built-in shelving and cabinets. Follow the French doors to the roomy screened porch leading to the Trex deck and fully fenced yard. Journey to the 2nd floor to 4 bedrooms. Double doors welcome you into Primary Suite. Oversized custom walk-in closet. Ensuite features dual vanity, garden tub, separate shower, and water-closet. Spacious bedrooms and closets. 3rd Floor endless options: game room, adult suite, entertaining guest oasis. Centrally located to Shopping, Restaurants, Downtown Smithfield, Oceana Naval Air Station, Norfolk, Virginia Beach.
Home Details
Home Type
- Single Family
Est. Annual Taxes
- $3,620
Year Built
- Built in 2005
Lot Details
- 9,148 Sq Ft Lot
- Cul-De-Sac
- Back Yard Fenced
- Property is zoned PD-R
HOA Fees
- $80 Monthly HOA Fees
Home Design
- Traditional Architecture
- Asphalt Shingled Roof
- Vinyl Siding
Interior Spaces
- 3,064 Sq Ft Home
- 3-Story Property
- Ceiling Fan
- Gas Fireplace
- Entrance Foyer
- Home Office
- Screened Porch
- Utility Room
- Washer and Dryer Hookup
- Crawl Space
- Attic
Kitchen
- Breakfast Area or Nook
- Double Oven
- Electric Range
- Microwave
- Dishwasher
- Disposal
Flooring
- Carpet
- Ceramic Tile
- Vinyl
Bedrooms and Bathrooms
- 5 Bedrooms
- En-Suite Primary Bedroom
- Walk-In Closet
- Dual Vanity Sinks in Primary Bathroom
- Soaking Tub
Parking
- 2 Car Attached Garage
- Garage Door Opener
- Driveway
Outdoor Features
- Deck
Schools
- Carrollton Elementary School
- Smithfield Middle School
- Smithfield High School
Utilities
- Forced Air Zoned Heating and Cooling System
- Heat Pump System
- Heating System Uses Natural Gas
- Gas Water Heater
- Cable TV Available
Community Details
Overview
- Eagle Harbor Subdivision
- On-Site Maintenance
Amenities
- Clubhouse
Recreation
- Golf Course Community
- Tennis Courts
- Community Playground
- Community Pool
Map
Home Values in the Area
Average Home Value in this Area
Tax History
| Year | Tax Paid | Tax Assessment Tax Assessment Total Assessment is a certain percentage of the fair market value that is determined by local assessors to be the total taxable value of land and additions on the property. | Land | Improvement |
|---|---|---|---|---|
| 2025 | $3,786 | $488,500 | $70,000 | $418,500 |
| 2024 | $3,566 | $488,500 | $70,000 | $418,500 |
| 2023 | $3,522 | $488,500 | $70,000 | $418,500 |
| 2022 | $3,202 | $370,300 | $70,000 | $300,300 |
| 2021 | $3,202 | $370,300 | $70,000 | $300,300 |
| 2020 | $3,202 | $370,300 | $70,000 | $300,300 |
| 2019 | $3,202 | $370,300 | $70,000 | $300,300 |
| 2018 | $3,067 | $354,500 | $70,000 | $284,500 |
| 2016 | $3,085 | $354,500 | $70,000 | $284,500 |
| 2015 | $2,674 | $354,500 | $70,000 | $284,500 |
| 2014 | $2,674 | $306,100 | $70,000 | $236,100 |
| 2013 | -- | $306,100 | $70,000 | $236,100 |
Property History
| Date | Event | Price | List to Sale | Price per Sq Ft | Prior Sale |
|---|---|---|---|---|---|
| 11/10/2025 11/10/25 | Price Changed | $525,000 | -2.8% | $171 / Sq Ft | |
| 10/31/2025 10/31/25 | For Sale | $539,900 | +88.1% | $176 / Sq Ft | |
| 10/30/2013 10/30/13 | Sold | $287,000 | 0.0% | $95 / Sq Ft | View Prior Sale |
| 09/30/2013 09/30/13 | Pending | -- | -- | -- | |
| 05/05/2013 05/05/13 | For Sale | $287,000 | -- | $95 / Sq Ft |
Purchase History
| Date | Type | Sale Price | Title Company |
|---|---|---|---|
| Deed | $287,000 | -- | |
| Grant Deed | $287,000 | Lytle Title & Escrow Llc | |
| Deed | $335,000 | -- | |
| Deed | $352,300 | -- | |
| Deed | -- | -- |
Mortgage History
| Date | Status | Loan Amount | Loan Type |
|---|---|---|---|
| Previous Owner | $150,000 | New Conventional |
About the Listing Agent

As a daughter of a career Air Force Chaplain, Debi is familiar with moving. Having lived all over the world, she prides herself in being sensitive to the challenges involved with relocating, and is committed to helping families accomplish smooth moves, whether across town or across the country.
Debi moved here with her family in 2000. She is a graduate of the University of Maryland in Germany and the University of Colorado. She started her real estate career in 2001. Over the past
Debi's Other Listings
Source: Real Estate Information Network (REIN)
MLS Number: 10608408
APN: 34M-01-153
- 13389 Chesapeake Place
- 22346 Tradewinds Dr
- 13032 Lighthouse Ln
- 3.42AC Smiths Neck Rd
- 12464 Grand Square Ln
- 13466 High Gate Mews
- 13414 High Gate Mews
- 13309 Regent Park Walk
- 13435 Prince Andrew Trail
- 1105 Rivers Arch
- 13418 Bentley Heath Way Unit 97
- 1509 Broad Water Arch
- 13263 Queens Gate Terrace
- 1002 Rivers Arch
- 101 Herons Cove
- 13461 S Village Way
- 902 Rivers Arch
- Caroline Essential Plan at South Harbor - Towns 55 Plus
- 23078 Retreat Ln
- 410 Marsh Hawk Trail
- 303 Blue Heron Trail
- 1610 Havenstreet Cir
- 16101 Carrollton Blvd
- 100 Top Deck Way
- 409 Southampton Ct
- 347 Spring Hill Place
- 100 Cattail Ln
- 701 Lakeview Cove
- 982 John Rolfe Dr
- 2601 West Ave
- 364 Main St
- 513 Main St
- 3201 Washington Ave
- 5215 Huntington Ave
- 5115 Huntington Ave
- 303 1st St
- 2800 Washington Ave
- 317 48th St Unit 3
- 201 73rd St
- 319 52nd St
