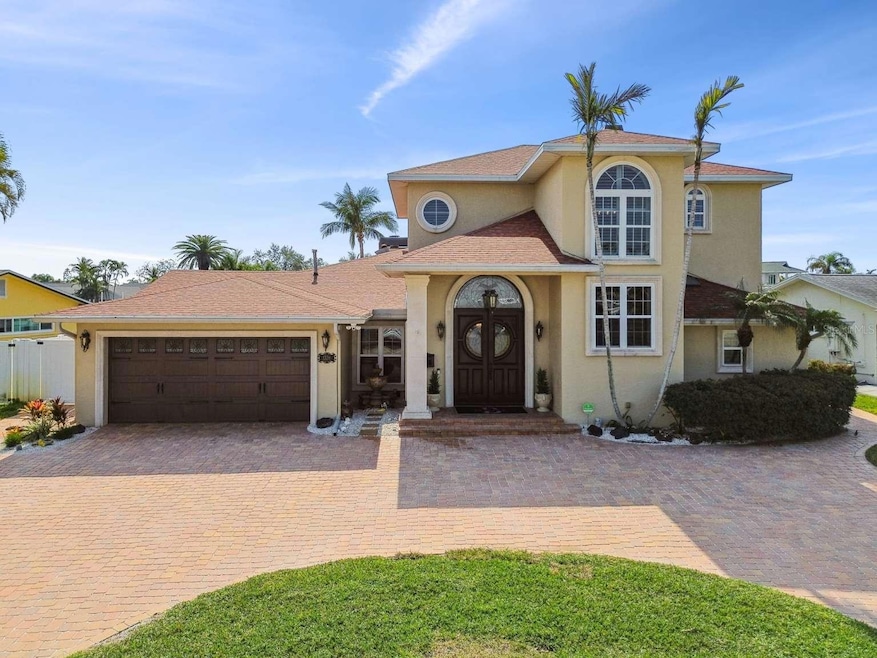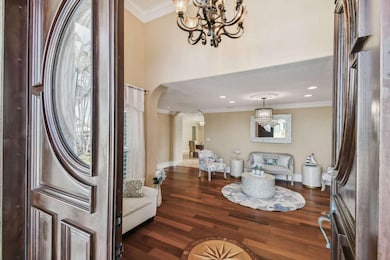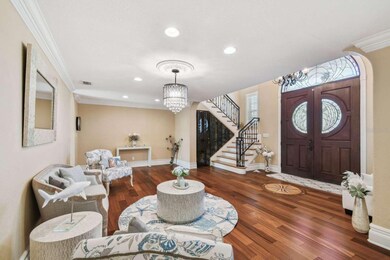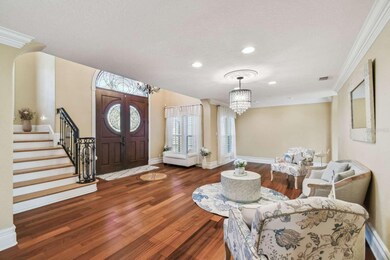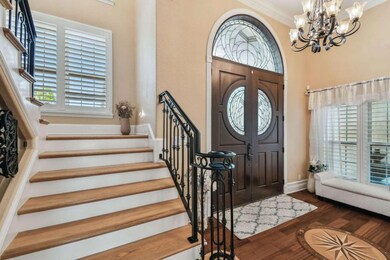1336 51st Ave NE St. Petersburg, FL 33703
Shore Acres NeighborhoodEstimated payment $11,952/month
Highlights
- Dock has access to electricity and water
- Water access To Gulf or Ocean
- Heated In Ground Pool
- Shore Acres Elementary School Rated 9+
- Boat Lift
- Open Floorplan
About This Home
YOUR OWN WATERFRONT RETREAT! HIGH & DRY! NEVER FLOODED. Every detail has been thought out to take advantage of Florida waterfront living! Perfectly positioned on a high-elevation lot at the end of a quiet cul-de-sac, this move-in-ready home offers breathtaking water views of Placido Bayou with big boat access to Tampa Bay and the Gulf. Unmatched Curb Appeal & Elegant Interiors. Arrive in style to grand 8’ double front doors. Inside, the heart of the home is the chef’s kitchen, which flows seamlessly into a spacious family room and cozy sitting area by a wood-burning fireplace. Freshly painted and meticulously updated, this home is designed for both comfort and entertaining. Relax in a luxurious Master Suite with Breathtaking Water Views The second-story master retreat is a true showstopper, centered around a three-sided gas fireplace. Step out onto the west-facing private balcony to enjoy stunning sunsets or sip your morning coffee while watching Placido Bayou come alive. The Outdoor space is a resort style paradise! Immerse yourself in a tropical oasis featuring: Heated pool & spa with overflow waterfall feature. Custom tiki hut with built-in outdoor grill & sink that is perfectly positioned for panoramic water views. Expansive travertine paver pool deck elevated 3 feet above the seawall cap, providing a one-of-a-kind waterfront experience. Private dock with new 10,000 LB Deco direct-drive boat lift (2023), aluminum bunks, remote control, and a floating dock for kayaks & jet skis. Underwater dock lights for incredible night fishing. Recent Upgrades & Features: NEW ROOF (December 2024) & impact windows for ultimate peace of mind. Two tankless gas water heaters & whole-house water softener (2023), Plantation shutters & motorized roller shades throughout, Retractable awnings for additional outdoor comfort. Freshly painted & truly move-in ready! This home is a rare gem in St. Petersburg, offering unparalleled waterfront living with high-end finishes and thoughtful upgrades throughout. Don’t miss this opportunity—arrange your private showing today!
Listing Agent
HOME SOLD REALTY LLC Brokerage Phone: 833-700-2782 License #3467504 Listed on: 02/13/2025
Home Details
Home Type
- Single Family
Est. Annual Taxes
- $16,903
Year Built
- Built in 1974
Lot Details
- 9,387 Sq Ft Lot
- Property fronts a saltwater canal
- Cul-De-Sac
- North Facing Home
- Fenced
- Mature Landscaping
Parking
- 2 Car Attached Garage
- Ground Level Parking
- Garage Door Opener
- Circular Driveway
Property Views
- Canal
- Pool
Home Design
- Mediterranean Architecture
- Slab Foundation
- Shingle Roof
- Block Exterior
Interior Spaces
- 3,859 Sq Ft Home
- 2-Story Property
- Open Floorplan
- Wet Bar
- Built-In Features
- Crown Molding
- Cathedral Ceiling
- Ceiling Fan
- Skylights
- Wood Burning Fireplace
- Gas Fireplace
- Double Pane Windows
- Awning
- Insulated Windows
- Tinted Windows
- Plantation Shutters
- French Doors
- Sliding Doors
- Family Room with Fireplace
- Great Room
- Living Room with Fireplace
- Combination Dining and Living Room
Kitchen
- Eat-In Kitchen
- Range with Range Hood
- Recirculated Exhaust Fan
- Microwave
- Freezer
- Ice Maker
- Dishwasher
- Granite Countertops
- Solid Wood Cabinet
- Disposal
Flooring
- Engineered Wood
- Carpet
- Ceramic Tile
Bedrooms and Bathrooms
- 5 Bedrooms
- Primary Bedroom on Main
- Fireplace in Primary Bedroom
- Primary Bedroom Upstairs
- Split Bedroom Floorplan
- En-Suite Bathroom
- Walk-In Closet
- Jack-and-Jill Bathroom
- 3 Full Bathrooms
- Bathtub With Separate Shower Stall
- Shower Only
- Garden Bath
Laundry
- Laundry Room
- Dryer
- Washer
Home Security
- Security System Owned
- Security Lights
- Fire and Smoke Detector
Eco-Friendly Details
- Reclaimed Water Irrigation System
Pool
- Heated In Ground Pool
- Heated Spa
- In Ground Spa
- Gunite Pool
- Saltwater Pool
- Pool Deck
- Chlorine Free
Outdoor Features
- Water access To Gulf or Ocean
- Access To Intracoastal Waterway
- Access to Saltwater Canal
- Seawall
- No Wake Zone
- Boat Lift
- Dock has access to electricity and water
- Open Dock
- Dock made with Composite Material
- Balcony
- Deck
- Covered Patio or Porch
- Outdoor Kitchen
- Exterior Lighting
- Outdoor Grill
Schools
- Shore Acres Elementary School
Utilities
- Central Air
- Heating System Uses Natural Gas
- Thermostat
- Underground Utilities
- Tankless Water Heater
- Gas Water Heater
- Water Softener
- Private Sewer
- Phone Available
- Cable TV Available
Community Details
- No Home Owners Association
- Ponderosa Of Shore Acres Unit 3 Subdivision
Listing and Financial Details
- Visit Down Payment Resource Website
- Legal Lot and Block 46 / 2
- Assessor Parcel Number 04-31-17-72578-002-0460
Map
Home Values in the Area
Average Home Value in this Area
Tax History
| Year | Tax Paid | Tax Assessment Tax Assessment Total Assessment is a certain percentage of the fair market value that is determined by local assessors to be the total taxable value of land and additions on the property. | Land | Improvement |
|---|---|---|---|---|
| 2024 | $16,903 | $920,486 | -- | -- |
| 2023 | $16,903 | $893,676 | $0 | $0 |
| 2022 | $16,528 | $867,647 | $0 | $0 |
| 2021 | $16,815 | $842,376 | $0 | $0 |
| 2020 | $10,094 | $514,467 | $0 | $0 |
| 2019 | $9,928 | $502,900 | $0 | $0 |
| 2018 | $9,799 | $493,523 | $0 | $0 |
| 2017 | $9,716 | $483,372 | $0 | $0 |
| 2016 | $9,634 | $473,430 | $0 | $0 |
| 2015 | $9,585 | $462,126 | $0 | $0 |
| 2014 | $9,539 | $458,458 | $0 | $0 |
Property History
| Date | Event | Price | Change | Sq Ft Price |
|---|---|---|---|---|
| 06/09/2025 06/09/25 | Price Changed | $1,950,000 | -2.5% | $505 / Sq Ft |
| 03/08/2025 03/08/25 | Price Changed | $1,999,500 | -9.7% | $518 / Sq Ft |
| 02/13/2025 02/13/25 | For Sale | $2,215,000 | +77.2% | $574 / Sq Ft |
| 08/07/2020 08/07/20 | Sold | $1,250,000 | 0.0% | $324 / Sq Ft |
| 06/18/2020 06/18/20 | Pending | -- | -- | -- |
| 06/11/2020 06/11/20 | For Sale | $1,250,000 | -- | $324 / Sq Ft |
Purchase History
| Date | Type | Sale Price | Title Company |
|---|---|---|---|
| Warranty Deed | $1,250,000 | New Frontier Title Llc |
Mortgage History
| Date | Status | Loan Amount | Loan Type |
|---|---|---|---|
| Open | $999,999 | New Conventional | |
| Previous Owner | $900,000 | Credit Line Revolving | |
| Previous Owner | $400,000 | Credit Line Revolving | |
| Previous Owner | $300,000 | Credit Line Revolving | |
| Previous Owner | $487,000 | Fannie Mae Freddie Mac | |
| Previous Owner | $153,250 | Credit Line Revolving | |
| Previous Owner | $280,000 | New Conventional | |
| Previous Owner | $100,000 | Credit Line Revolving |
Source: Stellar MLS
MLS Number: TB8350232
APN: 04-31-17-72578-002-0460
- 1357 52nd Ave NE
- 1399 49th Ave NE
- 1432 50th Ave NE
- 1409 49th Ave NE
- 1191 Darlington Oak Dr NE
- 5208 Denver St NE
- 1223 Darlington Oak Cir NE
- 1467 54th Ave NE
- 1474 54th Ave NE
- 4937 Dover St NE
- 5207 Denver St NE
- 5201 Denver St NE
- 5523 18th St NE
- 5340 Denver St NE
- 4772 Dover St NE
- 1361 46th Ave NE
- 1497 47th Ave NE
- 1901 Ohio Ave NE
- 5419 Denver St NE
- 5165 Dover St NE
- 5207 Denver St NE
- 5301 Venetian Blvd NE
- 1490 45th Ave NE
- 1718 Nevada Ave NE
- 4342 14th Way NE
- 4461 Shore Acres Blvd NE
- 5931 Denver St NE
- 6040 Denver St NE
- 4235 Carson St NE
- 849 58th Ave NE Unit 849 58th Ave NE
- 1835 Nevada Ave NE
- 1859 Oklahoma Ave NE
- 4600 Venetian Blvd NE
- 4500 Helena St NE
- 1050 41st Ave NE
- 6143 Tanglewood Dr NE
- 4390 Maple St NE
- 3954 14th Ln NE
- 4916 Milano Ct NE
- 4135 Des Moines St NE
