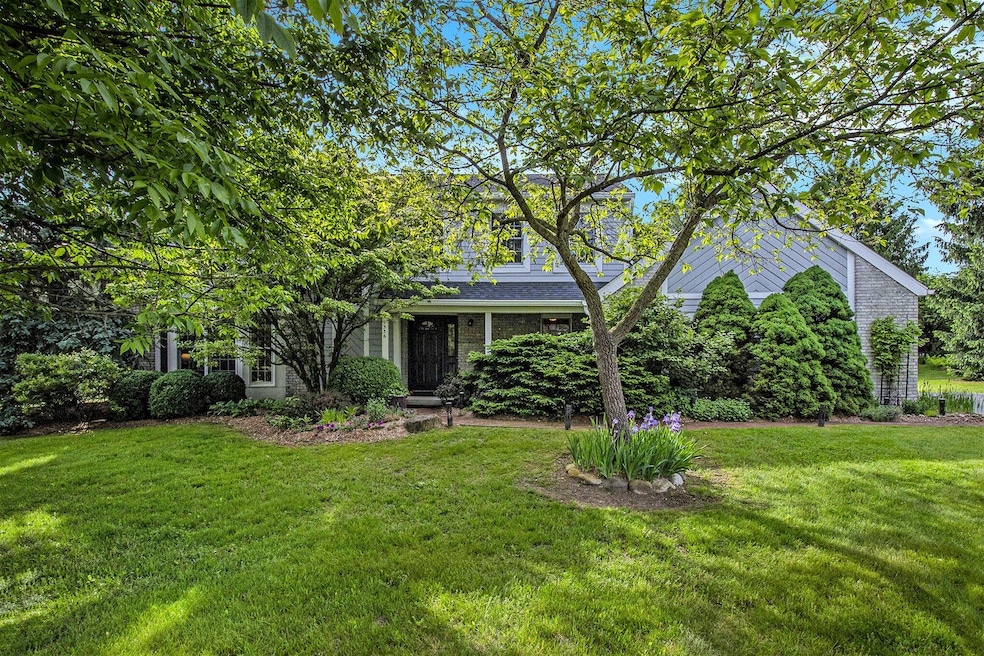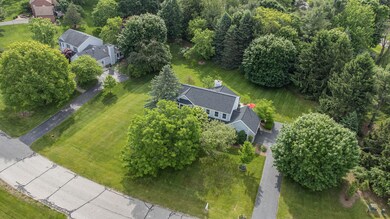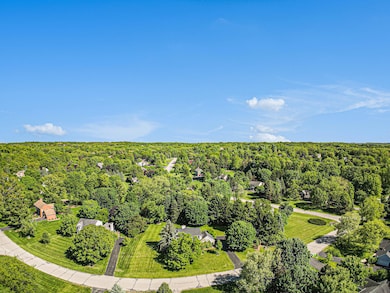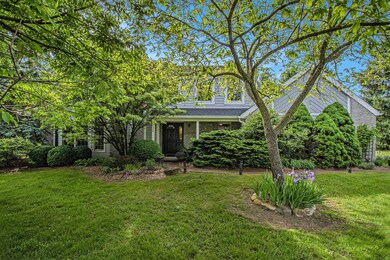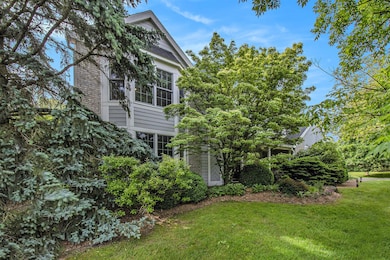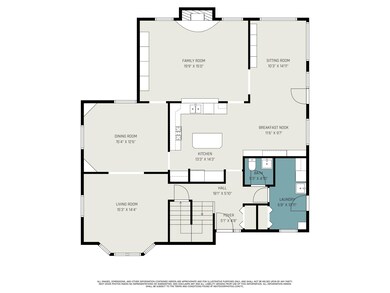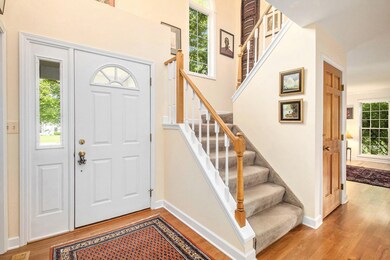
1336 Coventry Square Dr Ann Arbor, MI 48103
Abbot NeighborhoodHighlights
- Contemporary Architecture
- Recreation Room
- Wood Flooring
- Forsythe Middle School Rated A
- Vaulted Ceiling
- Whirlpool Bathtub
About This Home
As of July 2025Nestled in the serene Scio Hills neighborhood, this meticulously maintained home sits on a peaceful 0.69-acre lot surrounded by rolling hills and mature woods ideally located near scenic nature areas, lush preserves, the Huron River, and expansive Metroparks - perfect for outdoor enthusiasts and nature lovers alike. Enjoy the tranquility of country living with the convenience of being just minutes from downtown Ann Arbor, UM campuses, and major freeways. Inside, this move-in-ready home welcomes you with glowing cherry floors and a light-filled layout that flows effortlessly - ideal for everyday living and entertaining. The formal living and dining rooms feature elegant crown molding and a grand bay window in the living room brightens both spaces. The beautifully renovated kitchen boasts custom cabinetry, striking soapstone counters, stainless steel appliances, an island with breakfast bar, and a charming breakfast nook with additional storage and display cabinetry. Relax in the expansive family room with vaulted ceiling and wood-burning fireplace framed by dramatic floor-to-ceiling windows, or soak in the surrounding beauty from the sunroom, which opens to a bluestone patio and secluded, tree-lined yard - offering year-round visual appeal and privacy. Upstairs, you'll find four spacious bedrooms and two updated full baths, including a primary suite with dual closets, a bay window, and a luxurious en-suite with oversized shower and double vanity. The partially finished basement provides additional living space with a rec room, private office, cedar closet, and a large utility/storage area with potential for further finishing. Thoughtful updates, including new windows, additional blown-in insulation, and a newer water heater, ensure comfort and peace of mind. Don't miss this rare opportunity to enjoy a private, wooded retreat with the best of Ann Arbor at your fingertips.
Last Agent to Sell the Property
Real Estate One Inc License #6506037173 Listed on: 05/28/2025

Home Details
Home Type
- Single Family
Est. Annual Taxes
- $7,182
Year Built
- Built in 1988
Lot Details
- 0.69 Acre Lot
- Cul-De-Sac
- Shrub
- Lot Has A Rolling Slope
- Sprinkler System
- Garden
Parking
- 2 Car Attached Garage
- Front Facing Garage
- Garage Door Opener
Home Design
- Contemporary Architecture
- Shingle Roof
- Composition Roof
- HardiePlank Siding
Interior Spaces
- 2-Story Property
- Vaulted Ceiling
- Ceiling Fan
- Skylights
- Wood Burning Fireplace
- Replacement Windows
- Low Emissivity Windows
- Insulated Windows
- Window Treatments
- Bay Window
- Window Screens
- Mud Room
- Family Room with Fireplace
- Living Room
- Dining Area
- Recreation Room
Kitchen
- Breakfast Area or Nook
- Eat-In Kitchen
- Double Oven
- Range
- Microwave
- Dishwasher
- Kitchen Island
- Snack Bar or Counter
- Disposal
Flooring
- Wood
- Carpet
- Tile
Bedrooms and Bathrooms
- 4 Bedrooms
- En-Suite Bathroom
- Whirlpool Bathtub
Laundry
- Laundry Room
- Laundry on main level
- Dryer
- Washer
- Sink Near Laundry
Basement
- Basement Fills Entire Space Under The House
- Sump Pump
Outdoor Features
- Covered patio or porch
Schools
- Abbot Elementary School
- Forsythe Middle School
- Skyline High School
Utilities
- Forced Air Heating and Cooling System
- Heating System Uses Natural Gas
- Water Filtration System
- Well
- Natural Gas Water Heater
- Water Softener is Owned
- Septic System
Community Details
- Scio Hills Subdivision
- Electric Vehicle Charging Station
Ownership History
Purchase Details
Home Financials for this Owner
Home Financials are based on the most recent Mortgage that was taken out on this home.Similar Homes in Ann Arbor, MI
Home Values in the Area
Average Home Value in this Area
Purchase History
| Date | Type | Sale Price | Title Company |
|---|---|---|---|
| Warranty Deed | $382,000 | -- |
Mortgage History
| Date | Status | Loan Amount | Loan Type |
|---|---|---|---|
| Open | $25,000 | Credit Line Revolving | |
| Closed | $246,700 | New Conventional | |
| Closed | $305,600 | No Value Available | |
| Closed | $38,200 | No Value Available |
Property History
| Date | Event | Price | Change | Sq Ft Price |
|---|---|---|---|---|
| 07/21/2025 07/21/25 | Sold | $770,000 | -3.7% | $214 / Sq Ft |
| 05/28/2025 05/28/25 | For Sale | $799,900 | -- | $222 / Sq Ft |
Tax History Compared to Growth
Tax History
| Year | Tax Paid | Tax Assessment Tax Assessment Total Assessment is a certain percentage of the fair market value that is determined by local assessors to be the total taxable value of land and additions on the property. | Land | Improvement |
|---|---|---|---|---|
| 2025 | -- | $328,800 | $0 | $0 |
| 2024 | $4,969 | $300,800 | $0 | $0 |
| 2023 | $4,775 | $242,900 | $0 | $0 |
| 2022 | $6,683 | $246,800 | $0 | $0 |
| 2021 | $6,355 | $241,600 | $0 | $0 |
| 2020 | $6,506 | $235,500 | $0 | $0 |
| 2019 | $6,469 | $218,900 | $218,900 | $0 |
| 2018 | $6,331 | $231,400 | $0 | $0 |
| 2017 | $6,141 | $244,600 | $0 | $0 |
| 2016 | $3,969 | $156,059 | $0 | $0 |
| 2015 | -- | $155,593 | $0 | $0 |
| 2014 | -- | $150,732 | $0 | $0 |
| 2013 | -- | $150,732 | $0 | $0 |
Agents Affiliated with this Home
-

Seller's Agent in 2025
Alex Milshteyn
Real Estate One Inc
(734) 417-3560
13 in this area
1,149 Total Sales
-

Seller Co-Listing Agent in 2025
Dawn Yerkes
Real Estate One Inc
(734) 846-8004
1 in this area
140 Total Sales
-

Buyer's Agent in 2025
Marygrace Liparoto
RE/MAX
(734) 239-8680
2 in this area
246 Total Sales
Map
Source: Southwestern Michigan Association of REALTORS®
MLS Number: 25024671
APN: 08-14-430-044
- 3680 Miller Rd
- 3673 Pheasant Dr
- 2160 E Delhi Rd
- 0 Cottontail Ln
- 2100 W Delhi Rd
- 4460 Dexter Ann Arbor Rd
- 4151 Dexter Ann Arbor Rd
- 4179 Dexter Ann Arbor Rd
- 2693 Laurentide Dr
- 609 Ironwood Dr
- 2971 Daleview Dr
- 2865 Walters Way Unit 1
- 2250 Peters Rd
- 1848 Calvin St
- 1490 Patricia Ave
- 774 Dellwood Dr
- 2805 Byington Blvd
- 1335 Kelly Green Dr
- 2801 W Delhi Rd
- 646 Dellwood Dr
