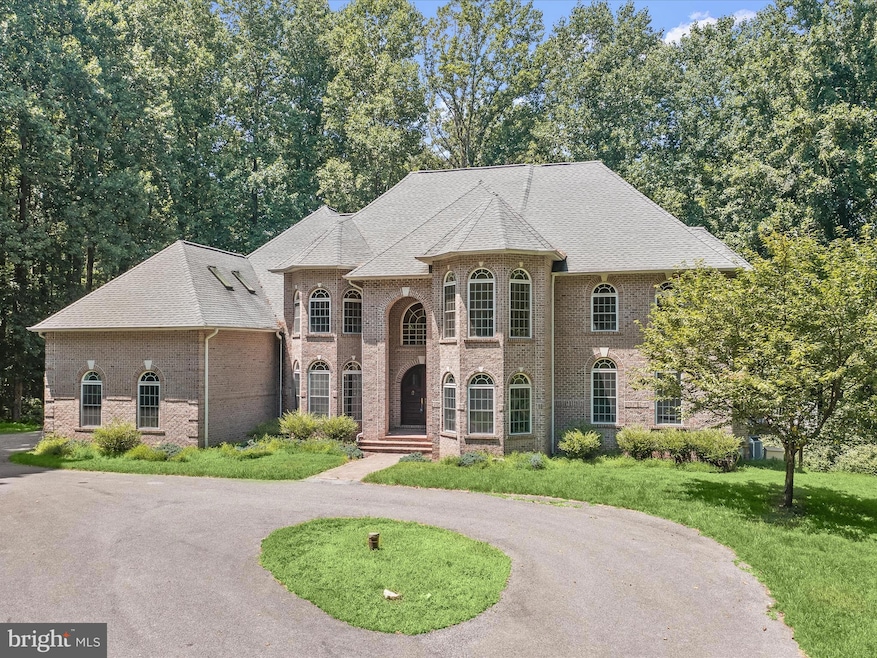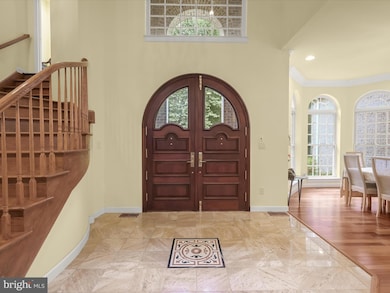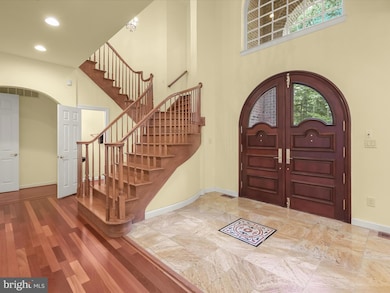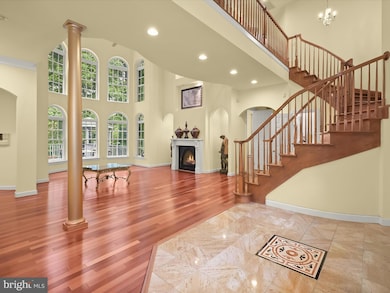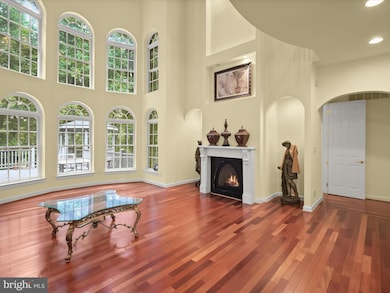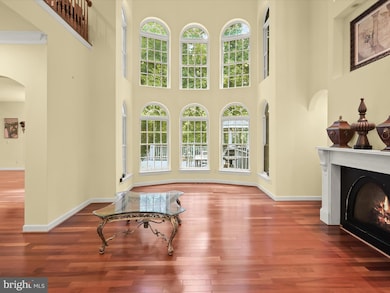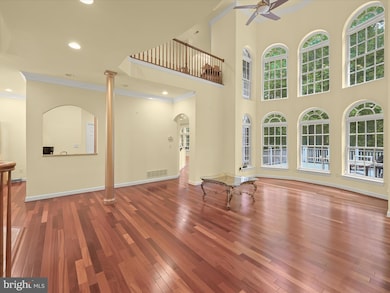1336 Crows Foot Rd Marriottsville, MD 21104
Estimated payment $9,288/month
Highlights
- Very Popular Property
- Eat-In Gourmet Kitchen
- 3.18 Acre Lot
- West Friendship Elementary School Rated A
- View of Trees or Woods
- Colonial Architecture
About This Home
Welcome to this custom-built, contemporary brick castle, a secluded sanctuary at the end of a cul-de-sac, surrounded by lush, private woodlands. This stunning home is situated on a flat lot, perfect for entertaining, and features a Trex deck with a charming gazebo addition. Upon entering, you're greeted by an imported solid Honduras mahogany front door, which opens into a grand foyer with Brazilian cherry hardwood floors that run throughout the home. The formal living room boasts soaring 20-foot vaulted ceilings, creating an awe-inspiring atmosphere. The home features four contemporary arched propane fireplaces, adding warmth and elegance to the contemporary design. The gourmet kitchen is a chef's dream, with custom-designed cabinetry of varying heights, a double-towered pull-out pantry, and a seamlessly integrated refrigerator. Both the lower and upper-level primary suites offer a luxurious retreat with whirlpool tubs in every bath, including spacious two-person jacuzzi tubs. The unique architectural design includes castle turrets in the front and a triple level of turrets in the back, ensuring no straight lines disrupt the fluidity of the home's layout. The lower level is an entertainment haven, with two generously sized bedrooms and a movie room, perfect for family gatherings and relaxation. This majestic home combines contemporary luxury with castle-inspired elegance, offering an unparalleled living experience in a private, tranquil setting.
Home Details
Home Type
- Single Family
Est. Annual Taxes
- $19,710
Year Built
- Built in 2005
Lot Details
- 3.18 Acre Lot
- Cul-De-Sac
- Southeast Facing Home
- Landscaped
- No Through Street
- Private Lot
- Secluded Lot
- Wooded Lot
- Backs to Trees or Woods
- Side Yard
- Property is in excellent condition
HOA Fees
- $17 Monthly HOA Fees
Parking
- 2 Car Attached Garage
- Side Facing Garage
- Circular Driveway
Property Views
- Woods
- Garden
Home Design
- Colonial Architecture
- Contemporary Architecture
- Brick Exterior Construction
- Shingle Roof
- Concrete Perimeter Foundation
Interior Spaces
- Property has 3 Levels
- Traditional Floor Plan
- Wet Bar
- Crown Molding
- Tray Ceiling
- Vaulted Ceiling
- Ceiling Fan
- Recessed Lighting
- 5 Fireplaces
- Fireplace With Glass Doors
- Fireplace Mantel
- Gas Fireplace
- Double Pane Windows
- Vinyl Clad Windows
- Double Hung Windows
- Window Screens
- Double Door Entry
- Sliding Doors
- Six Panel Doors
- Family Room Off Kitchen
- Sitting Room
- Living Room
- Breakfast Room
- Dining Room
- Den
- Recreation Room
- Loft
- Bonus Room
- Hobby Room
Kitchen
- Eat-In Gourmet Kitchen
- Built-In Self-Cleaning Double Oven
- Built-In Microwave
- Freezer
- Dishwasher
- Stainless Steel Appliances
- Kitchen Island
- Upgraded Countertops
- Instant Hot Water
Flooring
- Wood
- Carpet
- Ceramic Tile
- Luxury Vinyl Plank Tile
Bedrooms and Bathrooms
- En-Suite Primary Bedroom
- En-Suite Bathroom
- Walk-In Closet
- Soaking Tub
- Bathtub with Shower
- Walk-in Shower
Laundry
- Laundry in unit
- Dryer
- Washer
Finished Basement
- Heated Basement
- Walk-Out Basement
- Connecting Stairway
- Interior and Exterior Basement Entry
- Sump Pump
- Space For Rooms
- Basement Windows
Home Security
- Fire and Smoke Detector
- Flood Lights
Eco-Friendly Details
- ENERGY STAR Qualified Equipment for Heating
Outdoor Features
- Deck
- Exterior Lighting
Utilities
- Forced Air Zoned Heating and Cooling System
- Heating System Powered By Owned Propane
- Vented Exhaust Fan
- Water Dispenser
- Multi-Tank Electric Water Heater
- Well
- Approved Septic System
Community Details
- Meadowood Subdivision
Listing and Financial Details
- Assessor Parcel Number 1403317307
Map
Home Values in the Area
Average Home Value in this Area
Tax History
| Year | Tax Paid | Tax Assessment Tax Assessment Total Assessment is a certain percentage of the fair market value that is determined by local assessors to be the total taxable value of land and additions on the property. | Land | Improvement |
|---|---|---|---|---|
| 2025 | $17,974 | $1,398,600 | $0 | $0 |
| 2024 | $17,974 | $1,276,000 | $242,500 | $1,033,500 |
| 2023 | $17,518 | $1,254,133 | $0 | $0 |
| 2022 | $17,181 | $1,232,267 | $0 | $0 |
| 2021 | $16,611 | $1,210,400 | $226,300 | $984,100 |
| 2020 | $16,611 | $1,190,267 | $0 | $0 |
| 2019 | $16,338 | $1,170,133 | $0 | $0 |
| 2018 | $15,333 | $1,150,000 | $277,800 | $872,200 |
| 2017 | $14,845 | $1,150,000 | $0 | $0 |
| 2016 | -- | $1,209,000 | $0 | $0 |
| 2015 | -- | $1,050,700 | $0 | $0 |
| 2014 | -- | $1,050,700 | $0 | $0 |
Property History
| Date | Event | Price | List to Sale | Price per Sq Ft |
|---|---|---|---|---|
| 11/10/2025 11/10/25 | For Sale | $1,450,000 | 0.0% | $193 / Sq Ft |
| 11/09/2025 11/09/25 | Pending | -- | -- | -- |
| 11/06/2025 11/06/25 | For Sale | $1,450,000 | -- | $193 / Sq Ft |
Purchase History
| Date | Type | Sale Price | Title Company |
|---|---|---|---|
| Deed | $280,000 | -- | |
| Deed | $220,000 | -- |
Mortgage History
| Date | Status | Loan Amount | Loan Type |
|---|---|---|---|
| Closed | -- | No Value Available |
Source: Bright MLS
MLS Number: MDHW2061558
APN: 03-317307
- 1209 Crystal Ridge Rd
- 1128 Taylor Park Rd
- 1251 Heritage Farms Ct
- 1546 Henryton Rd
- 1020 Henryton Rd
- 11686 Old Frederick Rd
- 12008 Mettee Rd
- 638 River Rd
- 12017 Sand Hill Manor Dr
- 1160 Day Rd
- 1156 Day Rd
- 1725 Marriottsville Rd
- 2740 Emma Stone Dr
- 2241 John Gravel Rd Unit M
- 12775 Frederick Rd
- 2231 John Gravel Rd Unit L
- 11150 Chambers Ct Unit H
- 11120 Chambers Ct Unit Q
- 11110 Chambers Ct Unit A
- 2350 Adam David Way
- 11920 Frederick Rd
- 7420-7 Village Rd
- 10801 Enfield Dr
- 2720 Cheekwood Cir
- 11090 Resort Rd
- 2115 Ganton Green Unit 311
- 7045 Macbeth Way
- 2760 Turf Valley Golf Rd
- 12624 Golden Oak Dr
- 7430 Gaither Rd
- 1818 Cassandra Dr Unit 100
- 3000 Hernwood Rd
- 2155 Bumblebee Dr
- 6214 E Hemlock Dr
- 1119 Pennywort Cir
- 14827 Old Frederick Rd
- 2273 Ballard Way
- 10402 Baltimore National Pike Unit 10402 A Balt.Natl.Pike
- 14260 Burntwoods Rd
- 3113 Pine Orchard Ln
