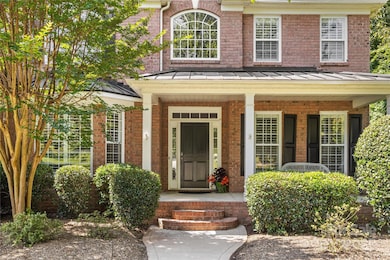
1336 Dobson Dr Waxhaw, NC 28173
Estimated payment $6,022/month
Highlights
- Deck
- Private Lot
- Wood Flooring
- New Town Elementary School Rated A
- Wooded Lot
- Outdoor Kitchen
About This Home
Welcome to this stunning, custom-built home in Champion Forest, crafted by James Custom Homes. This 4-sides brick beauty offers a backyard retreat complete with a sparkling pool. Inside, you’ll find hardwood floors flowing through the main living areas, extensive crown molding and plantation shutters! The first floor offers an ensuite guest bedroom and a peaceful sunroom with a wet bar overlooking the lush backyard. The chef’s kitchen features white cabinetry, a 5-burner gas cooktop, double oven, and ample workspace. Upstairs, the spacious primary suite is a true retreat with a frameless glass shower, jetted tub, large tile shower, and oversized walk-in closet. All bedrooms enjoy direct access to bathrooms for added convenience. A large bonus room and additional flex space provide endless possibilities—ideal for a home office, gym, or hobby room. The 3-car side-load garage adds both functionality and curb appeal. This home combines luxury, comfort, and thoughtful design throughout.
Listing Agent
NorthGroup Real Estate LLC Brokerage Email: karen@karenkitzmiller.com License #257803 Listed on: 06/14/2025

Home Details
Home Type
- Single Family
Est. Annual Taxes
- $4,279
Year Built
- Built in 2004
Lot Details
- Back Yard Fenced
- Private Lot
- Irrigation
- Wooded Lot
- Property is zoned AL8
HOA Fees
- $69 Monthly HOA Fees
Parking
- 3 Car Attached Garage
- Driveway
Home Design
- Four Sided Brick Exterior Elevation
Interior Spaces
- 2-Story Property
- Great Room with Fireplace
- Crawl Space
Kitchen
- Double Oven
- Gas Cooktop
- Microwave
- Dishwasher
- Disposal
Flooring
- Wood
- Tile
Bedrooms and Bathrooms
Outdoor Features
- Deck
- Outdoor Kitchen
- Rear Porch
Schools
- Kensington Elementary School
- Cuthbertson Middle School
- Cuthbertson High School
Utilities
- Forced Air Heating and Cooling System
- Heating System Uses Natural Gas
- Gas Water Heater
Listing and Financial Details
- Assessor Parcel Number 06-108-057
Community Details
Overview
- William Douglas Association
- Built by James Custom Homes
- Champion Forest Subdivision
- Mandatory home owners association
Recreation
- Community Playground
- Community Pool
- Trails
Map
Home Values in the Area
Average Home Value in this Area
Tax History
| Year | Tax Paid | Tax Assessment Tax Assessment Total Assessment is a certain percentage of the fair market value that is determined by local assessors to be the total taxable value of land and additions on the property. | Land | Improvement |
|---|---|---|---|---|
| 2024 | $4,279 | $664,100 | $98,000 | $566,100 |
| 2023 | $4,240 | $664,100 | $98,000 | $566,100 |
| 2022 | $4,240 | $664,100 | $98,000 | $566,100 |
| 2021 | $4,230 | $664,100 | $98,000 | $566,100 |
| 2020 | $4,012 | $510,100 | $75,000 | $435,100 |
| 2019 | $3,993 | $510,100 | $75,000 | $435,100 |
| 2018 | $3,993 | $510,100 | $75,000 | $435,100 |
| 2017 | $4,218 | $510,100 | $75,000 | $435,100 |
| 2016 | $4,144 | $510,100 | $75,000 | $435,100 |
| 2015 | $4,189 | $510,100 | $75,000 | $435,100 |
| 2014 | $3,673 | $526,210 | $70,220 | $455,990 |
Property History
| Date | Event | Price | Change | Sq Ft Price |
|---|---|---|---|---|
| 07/15/2025 07/15/25 | Price Changed | $1,035,000 | -1.0% | $243 / Sq Ft |
| 06/14/2025 06/14/25 | For Sale | $1,045,000 | -- | $245 / Sq Ft |
Purchase History
| Date | Type | Sale Price | Title Company |
|---|---|---|---|
| Interfamily Deed Transfer | -- | None Available | |
| Warranty Deed | $595,000 | None Available | |
| Warranty Deed | $486,500 | Beacon Title Agency Llc | |
| Warranty Deed | $473,500 | Chicago Title Insurance Comp | |
| Warranty Deed | $75,000 | -- | |
| Warranty Deed | -- | -- | |
| Warranty Deed | -- | -- | |
| Warranty Deed | -- | -- | |
| Warranty Deed | $1,583,500 | -- | |
| Warranty Deed | -- | -- |
Mortgage History
| Date | Status | Loan Amount | Loan Type |
|---|---|---|---|
| Previous Owner | $354,670 | New Conventional | |
| Previous Owner | $387,000 | New Conventional | |
| Previous Owner | $389,200 | New Conventional | |
| Previous Owner | $298,000 | Unknown | |
| Previous Owner | $328,000 | Construction | |
| Closed | $50,000 | No Value Available |
Similar Homes in Waxhaw, NC
Source: Canopy MLS (Canopy Realtor® Association)
MLS Number: 4267280
APN: 06-108-057
- 3310 Ringtail Dr
- 3400 Ringtail Dr
- 1317 Waynewood Dr
- 1008 Wainscott Dr
- 4009 Oxford Mill Rd
- 1105 Wainscott Dr
- 4708 Pearmain Dr
- 1104 Snowbird Ln
- 6511 Buggy Whip Ln
- 2306 Wesley Landing Rd
- 1413 Screech Owl Rd
- 2261 Lincolnshire Ln
- 2245 Lincolnshire Ln
- 1805 Axholme Ct
- 1241 Brough Hall Dr
- 2125 Ashley River Rd
- 1812 Mill Chase Ln
- 1808 Mill Chase Ln
- 6112 Lost Gate Ln
- 1220 Cuthbertson Rd
- 1613 Deer Meadows Dr
- 1141 Snowbird Ln
- 1212 Toteros Dr
- 1804 Hoosac Dr
- 2068 White Cedar Ln
- 7127 Weddington Brook Dr
- 3040 Scottcrest Way
- 7111 Weddington Brook Dr
- 2033 White Cedar Ln
- 7000 Weddington Brook Dr
- 2005 White Cedar Ln
- 3520 Sandberry Dr
- 8220 Brisbin Dr
- 2304 Coltsgate Rd
- 1120 Idyllic Ln
- 200 Leafmore Ct
- 3035 Arsdale Rd
- 121 Summerwood Place
- 2104 Madeira Cir
- 407 Ranelagh Dr






