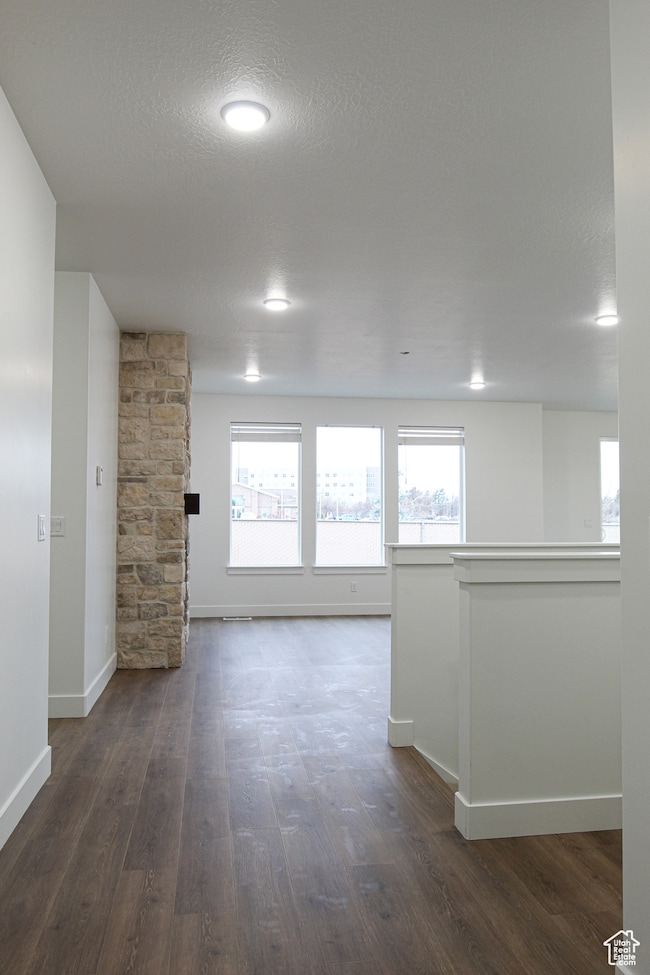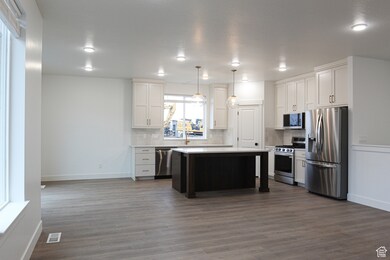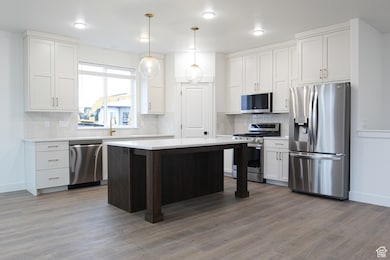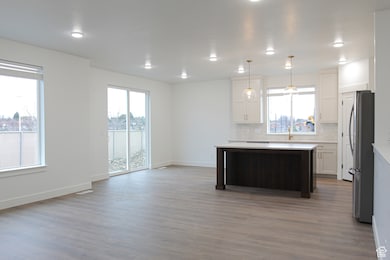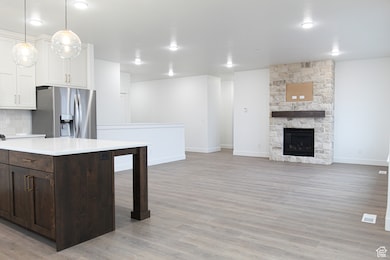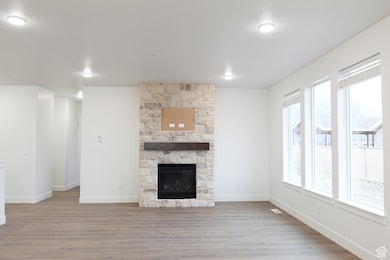1336 E 1220 N Logan, UT 84341
Hillcrest NeighborhoodEstimated payment $3,800/month
Highlights
- Mountain View
- Great Room
- Double Pane Windows
- Rambler Architecture
- 4 Car Attached Garage
- 3-minute walk to Lundstrom Park
About This Home
Back on the market! Don't miss out on this amazing home! New home with a 2 bedroom 1 bathroom accessory dwelling unit in the basement next to Utah State University. Basement apartment has its own entrance and designated parking. The Madison XL plan is an open living concept plan with huge great room w/ tons of storage in kitchen. Excellent central location to all the features of Logan and Cache Valley. Just a few blocks off USU campus. Endless possibilities with the second living space. There's a 4 car garage plus additional ou door parking. Hurry and call for your opportunity to own this unique home.
Home Details
Home Type
- Single Family
Est. Annual Taxes
- $1,637
Year Built
- Built in 2025
Lot Details
- 0.29 Acre Lot
- Partially Fenced Property
- Property is zoned Single-Family
HOA Fees
- HOA YN
Parking
- 4 Car Attached Garage
Home Design
- Rambler Architecture
- Stone Siding
Interior Spaces
- 3,687 Sq Ft Home
- 2-Story Property
- Double Pane Windows
- Blinds
- Sliding Doors
- Entrance Foyer
- Great Room
- Mountain Views
- Smart Thermostat
- Electric Dryer Hookup
Kitchen
- Gas Oven
- Gas Range
- Microwave
- Disposal
Flooring
- Carpet
- Laminate
Bedrooms and Bathrooms
- 6 Bedrooms | 3 Main Level Bedrooms
- Walk-In Closet
- Bathtub With Separate Shower Stall
Basement
- Basement Fills Entire Space Under The House
- Exterior Basement Entry
- Apartment Living Space in Basement
Schools
- Adams Elementary School
- Mt Logan Middle School
- Logan High School
Utilities
- Forced Air Heating and Cooling System
- Natural Gas Connected
Additional Features
- Open Patio
- Accessory Dwelling Unit (ADU)
Community Details
- Rick Champlin Association, Phone Number (435) 512-6594
- Foothills Lofts Residential Subdivision
Listing and Financial Details
- Home warranty included in the sale of the property
- Assessor Parcel Number 05-131-0016
Map
Home Values in the Area
Average Home Value in this Area
Tax History
| Year | Tax Paid | Tax Assessment Tax Assessment Total Assessment is a certain percentage of the fair market value that is determined by local assessors to be the total taxable value of land and additions on the property. | Land | Improvement |
|---|---|---|---|---|
| 2024 | $1,637 | $205,000 | $205,000 | $0 |
Property History
| Date | Event | Price | List to Sale | Price per Sq Ft |
|---|---|---|---|---|
| 10/29/2025 10/29/25 | Pending | -- | -- | -- |
| 10/04/2025 10/04/25 | Price Changed | $699,900 | -1.4% | $190 / Sq Ft |
| 09/23/2025 09/23/25 | Price Changed | $709,900 | 0.0% | $193 / Sq Ft |
| 09/23/2025 09/23/25 | For Sale | $709,900 | +1.4% | $193 / Sq Ft |
| 08/27/2025 08/27/25 | Pending | -- | -- | -- |
| 08/04/2025 08/04/25 | For Sale | $699,900 | 0.0% | $190 / Sq Ft |
| 07/28/2025 07/28/25 | Pending | -- | -- | -- |
| 07/18/2025 07/18/25 | For Sale | $699,900 | 0.0% | $190 / Sq Ft |
| 05/30/2025 05/30/25 | Pending | -- | -- | -- |
| 05/13/2025 05/13/25 | Price Changed | $699,900 | -10.8% | $190 / Sq Ft |
| 03/26/2025 03/26/25 | Price Changed | $784,900 | +1.3% | $213 / Sq Ft |
| 03/26/2025 03/26/25 | Price Changed | $774,900 | -1.3% | $210 / Sq Ft |
| 03/25/2025 03/25/25 | Price Changed | $784,900 | -1.9% | $213 / Sq Ft |
| 01/14/2025 01/14/25 | For Sale | $799,900 | -- | $217 / Sq Ft |
Source: UtahRealEstate.com
MLS Number: 2059015
APN: 05-131-0016
- 1044 N 1600 E
- Cedar Ridge Plan at Foothill Lofts
- Westbrook Plan at Foothill Lofts
- Viewside Plan at Foothill Lofts
- Oakridge Plan at Foothill Lofts
- Lariat Plan at Foothill Lofts
- Rustic Plan at Foothill Lofts
- Lincoln Plan at Foothill Lofts
- Willow Plan at Foothill Lofts
- Prescott Plan at Foothill Lofts
- Navigator Plan at Foothill Lofts
- Fairway Plan at Foothill Lofts
- Sterling Plan at Foothill Lofts
- Providence Plan at Foothill Lofts
- Odyssey Plan at Foothill Lofts
- Manhattan Plan at Foothill Lofts
- 975 N 1600 E
- 1357 E 1220 N
- 1454 N 1400 E
- 1273 Cedar Heights Dr

