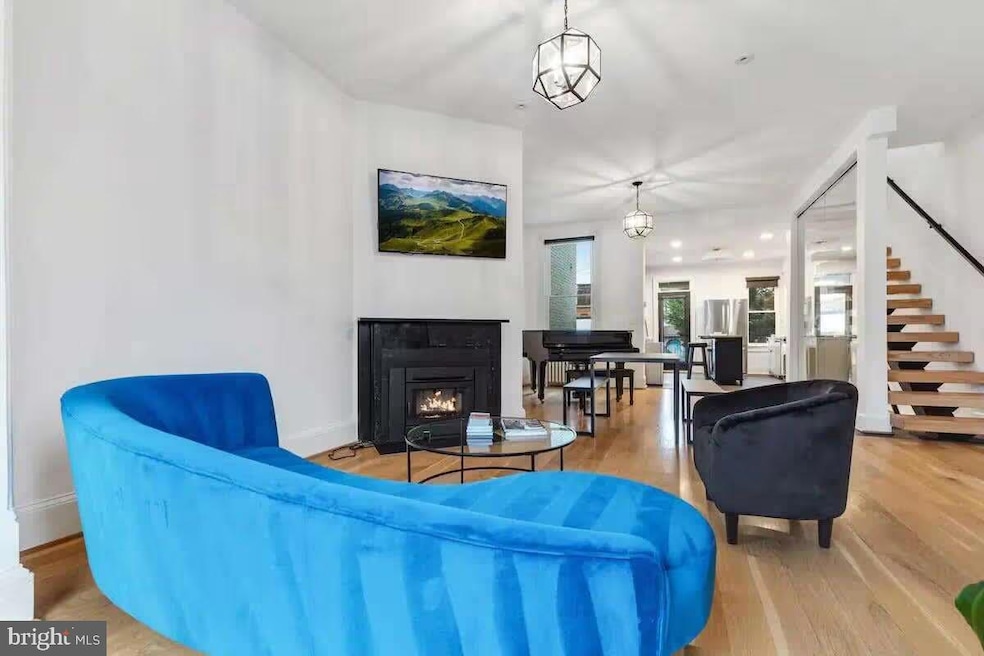1336 G St NE Washington, DC 20002
Atlas District Neighborhood
4
Beds
2
Baths
2,100
Sq Ft
1,170
Sq Ft Lot
Highlights
- Open Floorplan
- Deck
- 1 Fireplace
- Federal Architecture
- Wood Flooring
- High Ceiling
About This Home
Bright & Airy Townhome Steps from H Street Corridor
Welcome to 1336 G Street NE – where historic charm meets modern style. This four-bedroom, two-bath residence spans three sun-filled levels, offering flexible living space for family, guests, or a home office. The open-concept living and dining areas flow seamlessly into a newly updated kitchen, leading to a private backyard oasis ideal for entertaining. Enjoy the convenience of coveted garage parking and a location just a short stroll to the streetcar, vibrant H Street dining, and all that Capitol Hill has to offer.
Open House Schedule
-
Monday, August 25, 20255:00 to 7:00 pm8/25/2025 5:00:00 PM +00:008/25/2025 7:00:00 PM +00:00Open to the publicAdd to Calendar
Townhouse Details
Home Type
- Townhome
Est. Annual Taxes
- $6,647
Year Built
- Built in 1900
Lot Details
- 1,170 Sq Ft Lot
- Partially Fenced Property
- Property is in excellent condition
Parking
- 1 Car Attached Garage
- Rear-Facing Garage
Home Design
- Federal Architecture
- Brick Exterior Construction
- Concrete Perimeter Foundation
Interior Spaces
- Property has 3 Levels
- Open Floorplan
- Furnished
- High Ceiling
- Skylights
- Recessed Lighting
- 1 Fireplace
- Dining Area
- Wood Flooring
Kitchen
- Gas Oven or Range
- Built-In Microwave
- Dishwasher
- Upgraded Countertops
Bedrooms and Bathrooms
- Bathtub with Shower
- Walk-in Shower
Laundry
- Laundry in unit
- Stacked Washer and Dryer
Finished Basement
- Connecting Stairway
- Rear Basement Entry
- Basement with some natural light
Outdoor Features
- Deck
- Patio
- Exterior Lighting
Schools
- Miner Elementary School
- Wheatley Education Campus Middle School
- Dunbar Senior High School
Utilities
- Central Air
- Radiant Heating System
- Natural Gas Water Heater
Listing and Financial Details
- Residential Lease
- Security Deposit $6,500
- Tenant pays for electricity, gas, heat, water
- The owner pays for trash collection
- No Smoking Allowed
- 6-Month Min and 24-Month Max Lease Term
- Available 8/25/25
- Assessor Parcel Number 1027//0043
Community Details
Overview
- No Home Owners Association
- H Street Corridor Subdivision
Pet Policy
- Pets allowed on a case-by-case basis
- Pet Deposit $500
Map
Source: Bright MLS
MLS Number: DCDC2215112
APN: 1027-0043
Nearby Homes
- 1328 Maryland Ave NE Unit 3
- 1313 Linden Ct NE
- 1334 Maryland Ave NE
- 1353 Maryland Ave NE
- 1341 H St NE Unit 4A
- 1341 H St NE Unit 5F
- 1341 H St NE Unit 4D
- 1341 H St NE Unit 3B
- 1350 Maryland Ave NE Unit 416
- 633 Elliott St NE
- 1363 H St NE
- 617 Elliott St NE
- 1340 F St NE
- 1409 G St NE Unit 4
- 1417 Maryland Ave NE
- 642 14th Place NE
- 1247 Maryland Ave NE
- 1367 Florida Ave NE Unit 201
- 1361 Florida Ave NE
- 1402 H St NE Unit 501
- 1336 G St NE Unit ID1037746P
- 1350 Maryland Ave NE Unit 309
- 1350 Maryland Ave NE Unit 205
- 731 13th St NE Unit 1
- 617 Elliott St NE
- 1409 G St NE Unit 1
- 1371 Florida Ave NE
- 1371 Florida Ave NE Unit 1
- 1402 H St NE Unit 401
- 1402 H St NE Unit 505
- 1111 Orren St NE Unit 407
- 1111 Orren St NE Unit 207
- 1358 Florida Ave NE Unit 106
- 1358 Florida Ave NE Unit 103
- 1358 Florida Ave NE Unit 102
- 1358 Florida Ave NE Unit B05
- 615 14th Place NE
- 1326 Florida Ave NE
- 1332 E St NE
- 1110 Orren St NE







