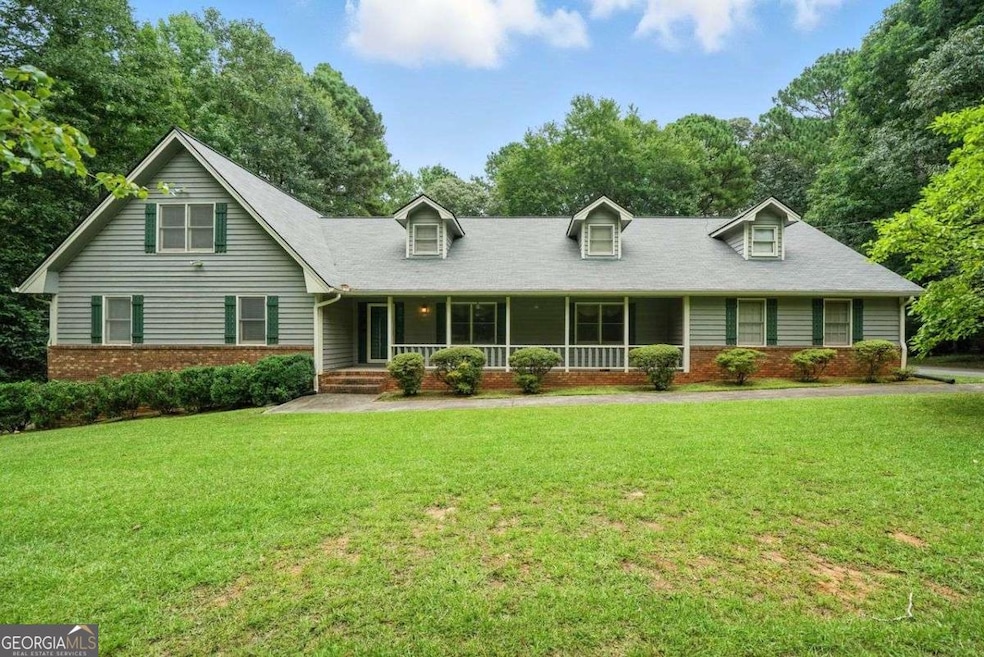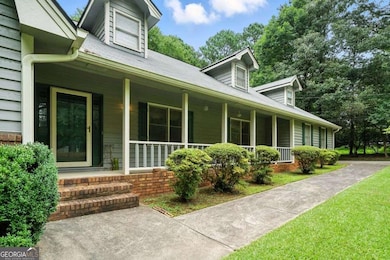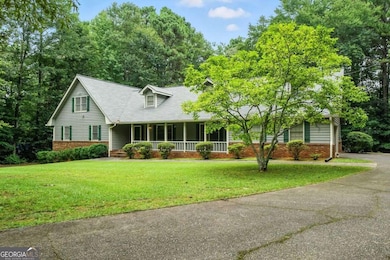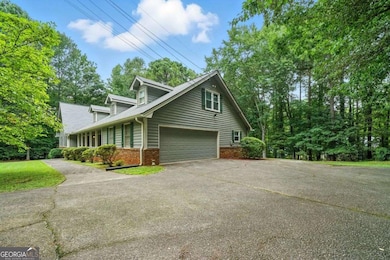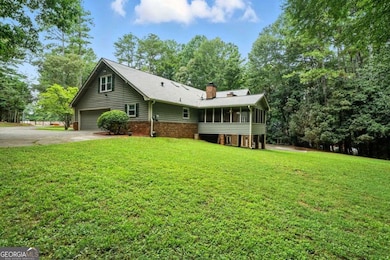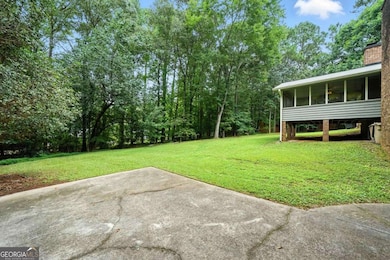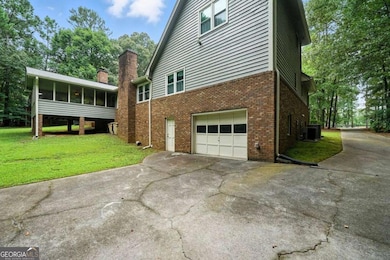1336 Janmar Rd Snellville, GA 30078
Estimated payment $3,483/month
Highlights
- 0.84 Acre Lot
- Dining Room Seats More Than Twelve
- Family Room with Fireplace
- Craig Elementary School Rated A
- Private Lot
- Traditional Architecture
About This Home
This spacious 4,000+ sq ft Home with Potential in Snellville is the perfect opportunity to create your dream modern retreat. Nestled in a prime location with no subdivision rules and no HOA, this property offers freedom and endless possibilities. Best of all, it's located in the highly sought-after Brookwood High School District, consistently ranked among the best in Georgia for academics, diversity, and college prep. Step inside and you'll discover a home full of character and strong bones. The open kitchen with keeping room and wood-burning fireplace flows into a family room with a striking stone fireplace, creating a cozy yet rustic atmosphere. Soaring ceilings with wood beams add charm and set the stage for a modern farmhouse design. With dual staircases, a large laundry and pantry area that can be opened up to expand the kitchen, and a huge screened-in patio overlooking a level backyard, this home is made for both everyday living and entertaining. The dual driveways are an added bonus-one leads to the main home, the other to a full basement apartment with 2 bedrooms, kitchen, bath, and extra unfinished space ready for your ideas. The layout is ideal for a large family or even multi-generational living. You'll find 2 bedrooms and 2.5 baths on the main level, 3 more large bedrooms with a full bath upstairs, and the basement apartment for even more flexibility. While this home is offered as a Customization Opportunity, the big investments are already done: new roof (2019), new HVAC (2024), new water heaters (2022), and several new windows (2017). What's left are cosmetic touches-giving you the chance to design and finish the home exactly how you want. For 36 years, this home has been filled with love, laughter, and family gatherings. Now it's ready for a new chapter. Imagine holidays, weekends, and milestones spent here with your own family-creating new traditions in a home built to last. This is more than a house. It's a legacy waiting for you. A rare find with endless potential in a prime location. Don't miss your chance to make it yours. Renovation mortgage options are available-ask me how you can roll upgrades into your loan!
Home Details
Home Type
- Single Family
Est. Annual Taxes
- $1,527
Year Built
- Built in 1983
Lot Details
- 0.84 Acre Lot
- Private Lot
- Level Lot
Home Design
- Traditional Architecture
- Fixer Upper
- Composition Roof
- Wood Siding
Interior Spaces
- 2-Story Property
- Beamed Ceilings
- Ceiling Fan
- Double Pane Windows
- Entrance Foyer
- Family Room with Fireplace
- 2 Fireplaces
- Dining Room Seats More Than Twelve
- Breakfast Room
- Screened Porch
- Keeping Room
- Fire and Smoke Detector
- Laundry Room
Kitchen
- Country Kitchen
- Microwave
- Dishwasher
Flooring
- Wood
- Carpet
Bedrooms and Bathrooms
- 7 Bedrooms | 2 Main Level Bedrooms
- Primary Bedroom on Main
Finished Basement
- Basement Fills Entire Space Under The House
- Partial Basement
- Boat door in Basement
Parking
- 2 Car Garage
- Side or Rear Entrance to Parking
Accessible Home Design
- Accessible Entrance
Location
- Property is near schools
- Property is near shops
Schools
- Craig Elementary School
- Alton C Crews Middle School
- Brookwood High School
Utilities
- Central Heating and Cooling System
- Underground Utilities
- Cable TV Available
Community Details
Overview
- No Home Owners Association
Recreation
- Park
Map
Home Values in the Area
Average Home Value in this Area
Tax History
| Year | Tax Paid | Tax Assessment Tax Assessment Total Assessment is a certain percentage of the fair market value that is determined by local assessors to be the total taxable value of land and additions on the property. | Land | Improvement |
|---|---|---|---|---|
| 2025 | $1,527 | $223,280 | $30,000 | $193,280 |
| 2024 | -- | $216,080 | $30,000 | $186,080 |
| 2023 | $1,365 | $186,400 | $30,000 | $156,400 |
| 2022 | $0 | $186,400 | $30,000 | $156,400 |
| 2021 | $1,468 | $158,360 | $30,000 | $128,360 |
| 2020 | $1,468 | $158,360 | $30,000 | $128,360 |
| 2019 | $1,406 | $102,160 | $25,600 | $76,560 |
| 2018 | $1,345 | $102,160 | $25,600 | $76,560 |
| 2016 | $1,374 | $84,280 | $12,000 | $72,280 |
| 2015 | $1,406 | $84,280 | $12,000 | $72,280 |
| 2014 | -- | $84,280 | $12,000 | $72,280 |
Property History
| Date | Event | Price | List to Sale | Price per Sq Ft |
|---|---|---|---|---|
| 08/15/2025 08/15/25 | For Sale | $639,900 | -- | $159 / Sq Ft |
Source: Georgia MLS
MLS Number: 10592976
APN: 5-055-023
- 1260 Rocky Rd
- 1898 Valley View Rd
- 3217 Hidden Valley Cir
- 1940 Stockton Walk Ln
- 736 Singley Dr
- 733 Emerald Forest Cir SW
- 733 Emerald Forest Cir
- 2714 Wood Gate Way
- 1214 Hollytree Ct
- 1152 Holly Hills Dr SW Unit 4
- 1526 Lechemin Dr
- 700 Rosehill Ln
- 1201 Holly Hills Dr SW
- 1948 Englewood Way SW
- 2794 Nathan Ct SW
- 3587 Hidden Valley Cir
- 825 Somerset Vale Dr
- 625 Oxford Hall Dr
- 3389 Thurgood Ct
- 1989 Derrick Dr
