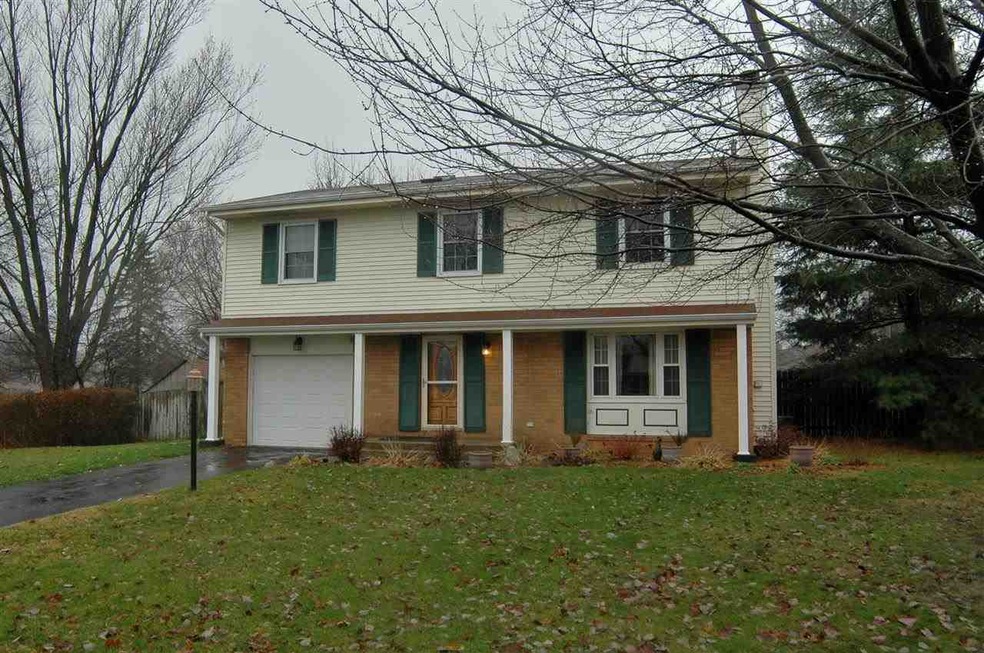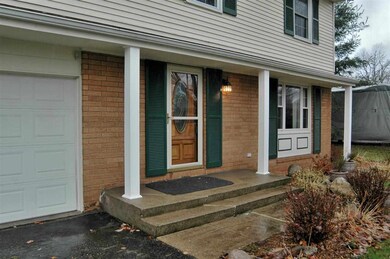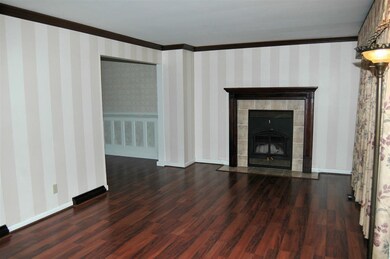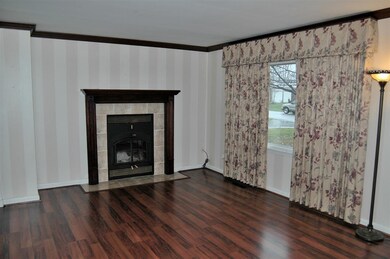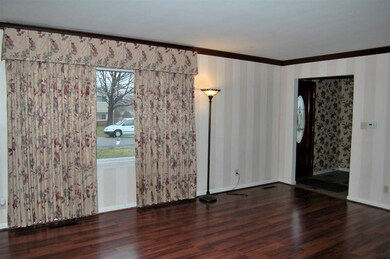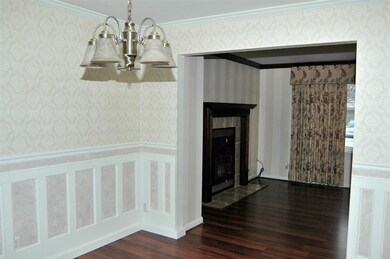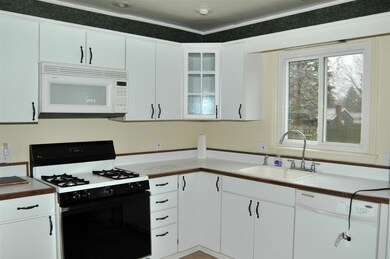
1336 Matthews Ln South Bend, IN 46614
Highlights
- Living Room with Fireplace
- Formal Dining Room
- 1 Car Attached Garage
- Wood Flooring
- Skylights
- Patio
About This Home
As of October 2021LOVELY HOME ON SOUTH SIDE IN POPULAR CREST MANOR! 4 BEDROOMS 2 1/2 BATHS.FORMALLIVING ROOM WITH KOZY HEAT WOODBURNING FIREPLACE,CROWN MOLDING AND NEW HARDWOOD FLOORS.GREAT FORMAL DINING ROOM WITH PATIO DOORS AND NEW HARDWOOD FLOORS.UPDATED EAT-IN KITCHEN WITH PANTRY AND CERAMIC TILE.UPSTAIRS HAS 4 BEDROOMS,MBR 13x16 SUITE WITH WALK-IN CLOSET AND REMODELED BATH.BOTH FULL BATHS NEWLY REMODELED,ALL NEW CARPET IN BEDROOMS.SKYLIGHT IN HALLWAY.FAMILY ROOM IN BASEMENT 11x21 ALSO BAR AREA.LARGE PRIVACY FENCED BACK YARD WITH SHED AND OPEN PATIO.UPDATES INCLUDE CHAMPION WINDOWS,FURNACE,C/A 5 YRS.OLD,NEWER APPLIANCES.MOVE IN CONDITION!
Last Agent to Sell the Property
Craig Barrier
Berkshire Hathaway HomeServices Northern Indiana Real Estate Listed on: 11/24/2014
Home Details
Home Type
- Single Family
Est. Annual Taxes
- $1,208
Year Built
- Built in 1964
Lot Details
- 0.32 Acre Lot
- Lot Dimensions are 90x155
- Wood Fence
- Level Lot
Parking
- 1 Car Attached Garage
- Garage Door Opener
Home Design
- Brick Exterior Construction
- Poured Concrete
- Vinyl Construction Material
Interior Spaces
- 2-Story Property
- Ceiling Fan
- Skylights
- Wood Burning Fireplace
- Entrance Foyer
- Living Room with Fireplace
- Formal Dining Room
- Disposal
Flooring
- Wood
- Carpet
- Tile
Bedrooms and Bathrooms
- 4 Bedrooms
Basement
- Basement Fills Entire Space Under The House
- Sump Pump
Utilities
- Forced Air Heating and Cooling System
- Heating System Uses Gas
- Cable TV Available
Additional Features
- Patio
- Suburban Location
Listing and Financial Details
- Assessor Parcel Number 71-09-31-155-004.000-002
Ownership History
Purchase Details
Home Financials for this Owner
Home Financials are based on the most recent Mortgage that was taken out on this home.Purchase Details
Home Financials for this Owner
Home Financials are based on the most recent Mortgage that was taken out on this home.Similar Homes in South Bend, IN
Home Values in the Area
Average Home Value in this Area
Purchase History
| Date | Type | Sale Price | Title Company |
|---|---|---|---|
| Warranty Deed | $216,900 | None Available | |
| Warranty Deed | -- | Meridian Title |
Mortgage History
| Date | Status | Loan Amount | Loan Type |
|---|---|---|---|
| Open | $206,055 | New Conventional | |
| Closed | $206,055 | New Conventional |
Property History
| Date | Event | Price | Change | Sq Ft Price |
|---|---|---|---|---|
| 10/08/2021 10/08/21 | Sold | $216,900 | 0.0% | $99 / Sq Ft |
| 09/08/2021 09/08/21 | Pending | -- | -- | -- |
| 09/03/2021 09/03/21 | Price Changed | $216,900 | +0.9% | $99 / Sq Ft |
| 09/03/2021 09/03/21 | For Sale | $214,900 | +79.1% | $99 / Sq Ft |
| 05/13/2015 05/13/15 | Sold | $120,000 | -14.2% | $59 / Sq Ft |
| 04/21/2015 04/21/15 | Pending | -- | -- | -- |
| 11/24/2014 11/24/14 | For Sale | $139,900 | -- | $68 / Sq Ft |
Tax History Compared to Growth
Tax History
| Year | Tax Paid | Tax Assessment Tax Assessment Total Assessment is a certain percentage of the fair market value that is determined by local assessors to be the total taxable value of land and additions on the property. | Land | Improvement |
|---|---|---|---|---|
| 2024 | $2,471 | $230,100 | $49,000 | $181,100 |
| 2023 | $2,428 | $203,900 | $49,000 | $154,900 |
| 2022 | $2,429 | $196,100 | $49,000 | $147,100 |
| 2021 | $2,030 | $164,600 | $32,000 | $132,600 |
| 2020 | $1,760 | $143,200 | $30,300 | $112,900 |
| 2019 | $1,397 | $132,800 | $28,100 | $104,700 |
| 2018 | $1,244 | $103,100 | $21,800 | $81,300 |
| 2017 | $1,262 | $102,400 | $21,800 | $80,600 |
| 2016 | $1,285 | $102,500 | $21,800 | $80,700 |
| 2014 | $1,207 | $100,400 | $13,900 | $86,500 |
| 2013 | $1,208 | $100,400 | $13,900 | $86,500 |
Agents Affiliated with this Home
-

Seller's Agent in 2021
David St. Clair
Weichert Rltrs-J.Dunfee&Assoc.
(574) 850-5964
89 Total Sales
-

Buyer's Agent in 2021
Kyle Lechlitner
Trueblood Real Estate
(574) 229-8281
96 Total Sales
-
C
Seller's Agent in 2015
Craig Barrier
Berkshire Hathaway HomeServices Northern Indiana Real Estate
Map
Source: Indiana Regional MLS
MLS Number: 201450939
APN: 71-09-31-155-004.000-002
- 1347 Matthews Ln
- 5653 Danbury Dr
- 5635 Miami St
- 1225 Fairfax Dr
- 1010 Wheatly Ct
- 5228 N Lee Ct
- 1726 Georgian Dr
- 5181 Finch Dr
- 5722 S Bridgeton Ln
- 5717 Bayswater Place
- 6216 Winslow Ct
- 1850 Saint Michaels Ct
- 737 Dice Ct Unit 93
- 4909 Selkirk Dr
- 734 Dice St Unit 95
- 4919 York Rd
- 1906 Somersworth Dr
- 525 Yoder St Unit 49
- 520 Yoder St Unit 50
- 522 Dice St
