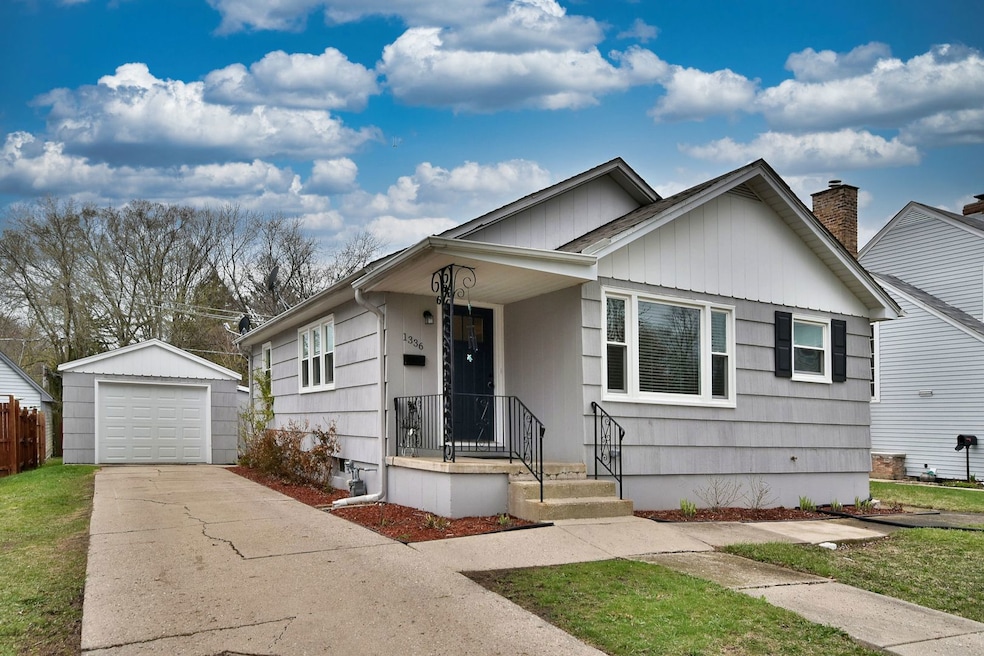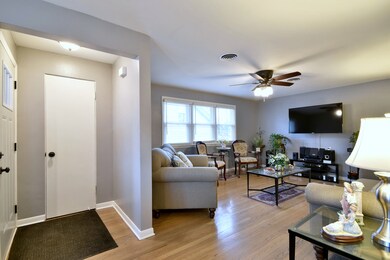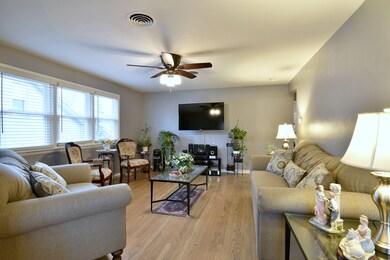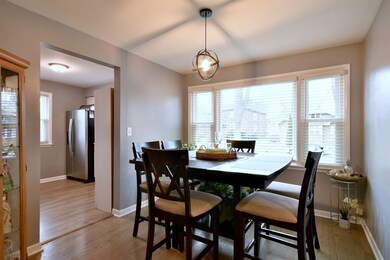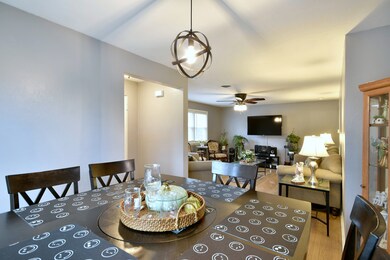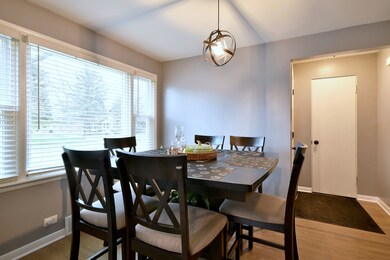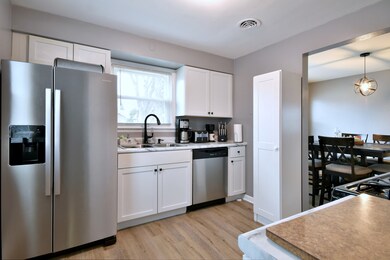1336 N Ash St Waukegan, IL 60085
Estimated payment $1,938/month
Highlights
- Ranch Style House
- Stainless Steel Appliances
- Bathroom on Main Level
- Wood Flooring
- Laundry Room
- 5-minute walk to Victory Park
About This Home
Welcome home to this fully remodeled 4-bedroom, 2-bath ranch with a finished basement in Waukegan! This stunning home features a brand-new kitchen with white shaker-style cabinets, sleek quartz counters, and stainless steel appliances. Refinished hardwood floors flow throughout the main level, which offers 3 bedrooms and a stylish full bath with double sinks and classic subway tile surround on the 1st floor. The finished basement includes a 4th bedroom, second full bath, and plenty of space for a family room or home office with extra storage space. Enjoy your fenced-in backyard and oversized 1-car garage with bonus workspace-perfect for hobbies or additional storage. All updates professionally completed, including new electrical panel, windows, HVAC, lighting, and more. Local beautiful lakefront, beaches, and marinas - perfect for outdoor lovers! Take the Metra to Chicago or Milwaukee or stay local and visit the historic Genesee Theatre A move-in-ready gem you don't want to miss!
Home Details
Home Type
- Single Family
Est. Annual Taxes
- $4,892
Year Built
- Built in 1953
Lot Details
- 7,985 Sq Ft Lot
- Lot Dimensions are 50x160
Parking
- 1 Car Garage
- Driveway
- Parking Included in Price
Home Design
- Ranch Style House
- Asphalt Roof
- Concrete Perimeter Foundation
Interior Spaces
- 2,100 Sq Ft Home
- Family Room
- Combination Dining and Living Room
- Wood Flooring
- Carbon Monoxide Detectors
Kitchen
- Range
- Microwave
- Dishwasher
- Stainless Steel Appliances
Bedrooms and Bathrooms
- 4 Bedrooms
- 4 Potential Bedrooms
- Bathroom on Main Level
- 2 Full Bathrooms
- Dual Sinks
Laundry
- Laundry Room
- Dryer
- Washer
Basement
- Basement Fills Entire Space Under The House
- Sump Pump
- Finished Basement Bathroom
Utilities
- Forced Air Heating and Cooling System
- Heating System Uses Natural Gas
- Lake Michigan Water
Community Details
- Warrens Subdivision
Map
Home Values in the Area
Average Home Value in this Area
Tax History
| Year | Tax Paid | Tax Assessment Tax Assessment Total Assessment is a certain percentage of the fair market value that is determined by local assessors to be the total taxable value of land and additions on the property. | Land | Improvement |
|---|---|---|---|---|
| 2024 | $4,646 | $72,373 | $10,785 | $61,588 |
| 2023 | $4,646 | $65,270 | $9,726 | $55,544 |
| 2022 | $5,630 | $61,928 | $8,857 | $53,071 |
| 2021 | $4,608 | $44,195 | $7,901 | $36,294 |
| 2020 | $4,667 | $41,173 | $7,361 | $33,812 |
| 2019 | $3,960 | $37,728 | $6,745 | $30,983 |
| 2018 | $3,748 | $35,372 | $9,548 | $25,824 |
| 2017 | $3,598 | $31,294 | $8,447 | $22,847 |
| 2016 | $3,275 | $27,193 | $7,340 | $19,853 |
| 2015 | $3,098 | $24,338 | $6,569 | $17,769 |
| 2014 | $3,170 | $24,272 | $6,069 | $18,203 |
| 2012 | $4,148 | $26,298 | $6,576 | $19,722 |
Property History
| Date | Event | Price | List to Sale | Price per Sq Ft | Prior Sale |
|---|---|---|---|---|---|
| 09/29/2025 09/29/25 | Pending | -- | -- | -- | |
| 09/23/2025 09/23/25 | For Sale | $289,900 | +51.0% | $138 / Sq Ft | |
| 02/22/2022 02/22/22 | Sold | $192,000 | 0.0% | $183 / Sq Ft | View Prior Sale |
| 01/13/2022 01/13/22 | Pending | -- | -- | -- | |
| 12/15/2021 12/15/21 | For Sale | -- | -- | -- | |
| 11/23/2021 11/23/21 | Off Market | $192,000 | -- | -- | |
| 11/04/2021 11/04/21 | Pending | -- | -- | -- | |
| 10/28/2021 10/28/21 | For Sale | -- | -- | -- | |
| 09/30/2021 09/30/21 | Pending | -- | -- | -- | |
| 09/27/2021 09/27/21 | For Sale | -- | -- | -- | |
| 09/12/2021 09/12/21 | Pending | -- | -- | -- | |
| 09/03/2021 09/03/21 | For Sale | -- | -- | -- | |
| 08/26/2021 08/26/21 | Pending | -- | -- | -- | |
| 08/16/2021 08/16/21 | For Sale | $189,900 | +115.8% | $181 / Sq Ft | |
| 03/16/2021 03/16/21 | Sold | $88,000 | -16.6% | $84 / Sq Ft | View Prior Sale |
| 02/02/2021 02/02/21 | Pending | -- | -- | -- | |
| 01/15/2021 01/15/21 | For Sale | $105,556 | -- | $101 / Sq Ft |
Purchase History
| Date | Type | Sale Price | Title Company |
|---|---|---|---|
| Warranty Deed | $192,000 | Chicago Title | |
| Special Warranty Deed | $88,000 | Proper Title Llc | |
| Special Warranty Deed | -- | None Available | |
| Sheriffs Deed | -- | None Available | |
| Interfamily Deed Transfer | -- | -- | |
| Interfamily Deed Transfer | $56,000 | -- |
Mortgage History
| Date | Status | Loan Amount | Loan Type |
|---|---|---|---|
| Open | $172,975 | FHA | |
| Previous Owner | $83,487 | FHA |
Source: Midwest Real Estate Data (MRED)
MLS Number: 12479114
APN: 08-16-122-015
- 1335 Chestnut St
- 1110 N Ash St
- 616 W Keith Ave
- 1312 N Linden Ave
- 1018 W Atlantic Ave
- 1105 Woodlawn Cir
- 918 N Ash St
- 415 W Ridgeland Ave
- 917 N Linden Ave
- 1000 Pine St
- 1504 W Glen Flora Ave
- 1109 Massena Ave
- 1905 Linden Ave
- 1117 Judge Ave
- 620 N Poplar St
- 824 N Butrick St
- 723 N County St
- 702 Franklin St
- 325 4th St
- 968 Judge Ave
