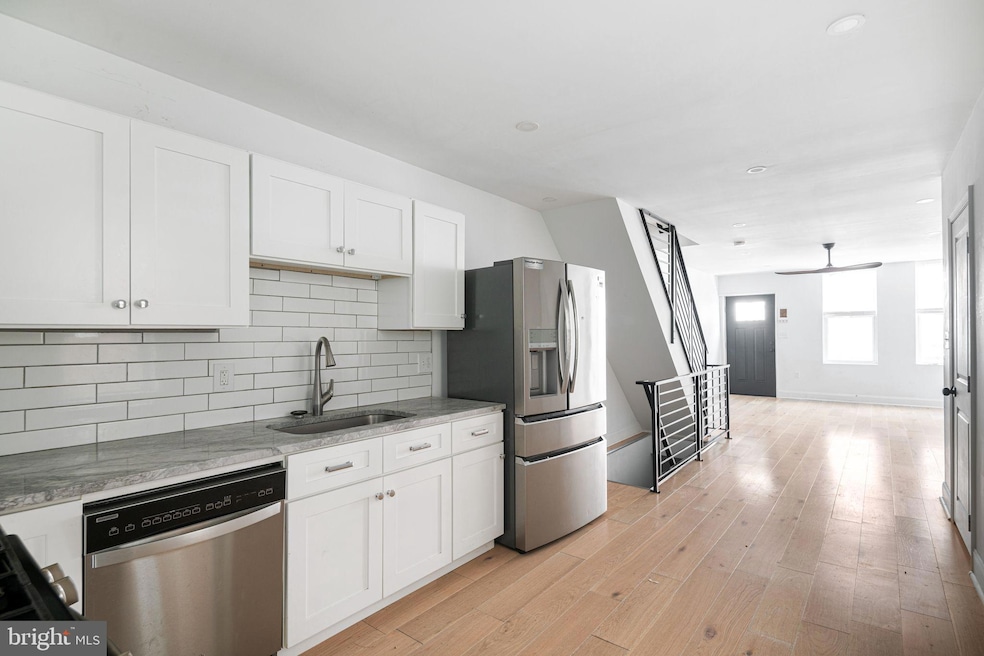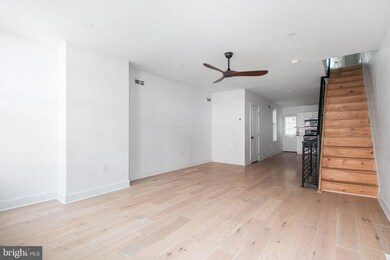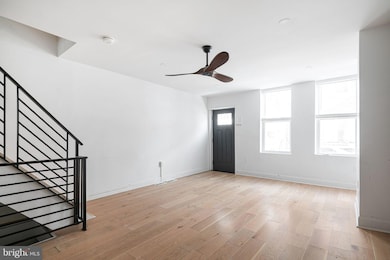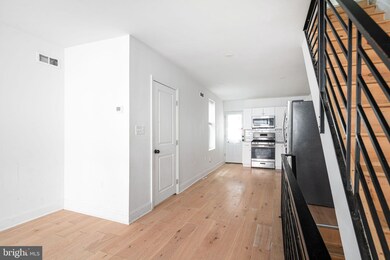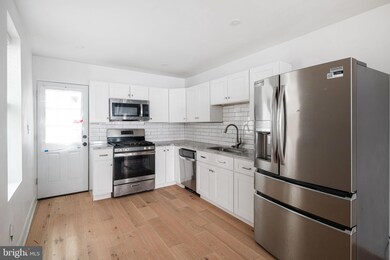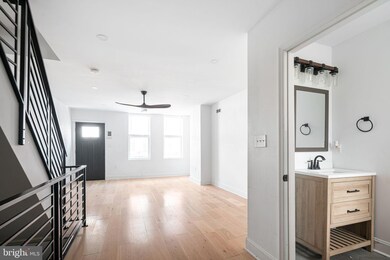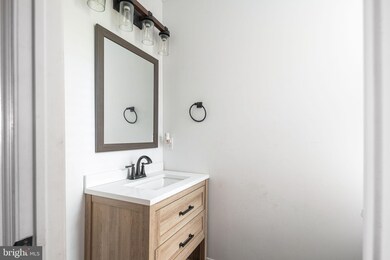1336 N Hollywood St Philadelphia, PA 19121
Brewerytown NeighborhoodEstimated payment $2,049/month
Highlights
- Traditional Architecture
- Living Room
- Forced Air Heating and Cooling System
- No HOA
- Laundry Room
- 2-minute walk to 30th & Jefferson Street Park
About This Home
Welcome to 1336 N Hollywood Street, a beautifully renovated 3-bedroom, 2.5-bathroom home nestled in the vibrant Brewerytown section of Philadelphia. This stylish residence perfectly blends modern finishes with timeless comfort, offering an ideal retreat in one of the city’s fastest-growing neighborhoods. Step inside to find hardwood floors throughout, recessed lighting, and a bright, open-concept layout that flows seamlessly from the entryway to the kitchen. The modern kitchen features stainless steel appliances, ample cabinet space, and sleek countertops — perfect for everyday living or entertaining guests. Natural light fills every corner of the home, creating a warm and inviting atmosphere. The finished basement, complete with a full bathroom, provides valuable additional living space — ideal for a guest suite, home office, or media room. Upstairs, you’ll find spacious bedrooms and updated bathrooms designed for comfort and convenience. The fenced-in backyard offers a private outdoor space for relaxing, grilling, or gardening. Enjoy all that Brewerytown has to offer — from popular destinations like The Monkey & The Elephant Café, Crime & Punishment Brewing Co., and Otto’s Taproom, to nearby Fairmount Park and Kelly Drive, perfect for walks or bike rides along the Schuylkill River. Convenient access to public transportation, major roadways, and local schools make this location both practical and desirable. 1336 N Hollywood Street offers the perfect blend of style, comfort, and location — a move-in ready gem where every detail has been thoughtfully updated. Don’t miss the chance to make this beautiful Brewerytown home yours!
Townhouse Details
Home Type
- Townhome
Est. Annual Taxes
- $2,458
Year Built
- Built in 1925
Lot Details
- 758 Sq Ft Lot
- Lot Dimensions are 15.00 x 51.00
Parking
- On-Street Parking
Home Design
- Traditional Architecture
- Brick Exterior Construction
- Concrete Perimeter Foundation
Interior Spaces
- 976 Sq Ft Home
- Property has 2 Levels
- Living Room
- Dining Room
- Laundry Room
- Finished Basement
Bedrooms and Bathrooms
- 3 Bedrooms
Utilities
- Forced Air Heating and Cooling System
- Cooling System Utilizes Natural Gas
- Natural Gas Water Heater
Community Details
- No Home Owners Association
- Brewerytown Subdivision
Listing and Financial Details
- Tax Lot 270
- Assessor Parcel Number 292255400
Map
Home Values in the Area
Average Home Value in this Area
Tax History
| Year | Tax Paid | Tax Assessment Tax Assessment Total Assessment is a certain percentage of the fair market value that is determined by local assessors to be the total taxable value of land and additions on the property. | Land | Improvement |
|---|---|---|---|---|
| 2026 | $1,502 | $175,600 | $35,100 | $140,500 |
| 2025 | $1,502 | $175,600 | $35,100 | $140,500 |
| 2024 | $1,502 | $175,600 | $35,100 | $140,500 |
| 2023 | $1,502 | $107,300 | $21,400 | $85,900 |
| 2022 | $872 | $62,300 | $21,400 | $40,900 |
| 2021 | $1,284 | $0 | $0 | $0 |
| 2020 | $1,284 | $91,700 | $27,510 | $64,190 |
| 2019 | $1,242 | $0 | $0 | $0 |
| 2018 | $549 | $0 | $0 | $0 |
| 2017 | $969 | $0 | $0 | $0 |
| 2016 | $969 | $0 | $0 | $0 |
| 2015 | $470 | $0 | $0 | $0 |
| 2014 | -- | $35,100 | $3,484 | $31,616 |
| 2012 | -- | $3,776 | $793 | $2,983 |
Property History
| Date | Event | Price | List to Sale | Price per Sq Ft | Prior Sale |
|---|---|---|---|---|---|
| 11/13/2025 11/13/25 | For Sale | $349,990 | 0.0% | $359 / Sq Ft | |
| 12/01/2024 12/01/24 | Rented | $2,400 | 0.0% | -- | |
| 08/30/2024 08/30/24 | Sold | $339,000 | 0.0% | $174 / Sq Ft | View Prior Sale |
| 08/14/2024 08/14/24 | For Rent | $950 | 0.0% | -- | |
| 08/04/2024 08/04/24 | Pending | -- | -- | -- | |
| 04/29/2024 04/29/24 | Price Changed | $339,000 | +3.0% | $174 / Sq Ft | |
| 03/28/2024 03/28/24 | Price Changed | $329,000 | -4.6% | $169 / Sq Ft | |
| 02/28/2024 02/28/24 | Price Changed | $344,900 | -2.6% | $177 / Sq Ft | |
| 02/07/2024 02/07/24 | Price Changed | $354,000 | -1.4% | $181 / Sq Ft | |
| 01/23/2024 01/23/24 | Price Changed | $359,000 | -4.3% | $184 / Sq Ft | |
| 01/11/2024 01/11/24 | Price Changed | $375,000 | -1.3% | $192 / Sq Ft | |
| 12/22/2023 12/22/23 | For Sale | $379,900 | +230.3% | $195 / Sq Ft | |
| 12/27/2022 12/27/22 | Sold | $115,000 | -27.7% | $118 / Sq Ft | View Prior Sale |
| 10/14/2022 10/14/22 | Pending | -- | -- | -- | |
| 10/04/2022 10/04/22 | Price Changed | $159,000 | -15.9% | $163 / Sq Ft | |
| 09/26/2022 09/26/22 | Price Changed | $189,000 | -5.0% | $194 / Sq Ft | |
| 09/13/2022 09/13/22 | For Sale | $199,000 | -- | $204 / Sq Ft |
Purchase History
| Date | Type | Sale Price | Title Company |
|---|---|---|---|
| Deed | $339,000 | None Listed On Document | |
| Deed | $115,000 | -- | |
| Deed | $45,000 | -- | |
| Deed | $126,250 | Choice One Abstract Inc | |
| Interfamily Deed Transfer | -- | Regency Title Inc |
Mortgage History
| Date | Status | Loan Amount | Loan Type |
|---|---|---|---|
| Open | $332,859 | FHA | |
| Previous Owner | $185,000 | New Conventional |
Source: Bright MLS
MLS Number: PAPH2559200
APN: 292255400
- 1332 N Hollywood St
- 2930 W Master St
- 1329 N Dover St
- 1428 N 29th St
- 1424 N Dover St
- 1444 N Myrtlewood St
- 1421 N Dover St
- 1241 N Hollywood St
- 1240 N Hollywood St
- 2812 W Master St
- 1433 N Corlies St
- 1233 N Myrtlewood St
- 1430 N Corlies St
- 1440 N Newkirk St
- 1319 N 28th St
- 1501 N 29th St
- 1723 N Dover St
- 1237 N Newkirk St
- 1509 N 30th St
- 2726 W Master St
- 2935 W Master St
- 3000 W Master St
- 1429 N Hollywood St
- 2940 W Thompson St Unit 302
- 2940 W Thompson St Unit 305
- 1416 N Dover St
- 1233 N Hollywood St
- 3019-3041 Master St
- 1234 N 30th St Unit 5
- 1265 71 N Newkirk St Unit B
- 1265 71 N Newkirk St Unit A
- 1233 N 29th St
- 1323 N 28th St
- 1319 N 28th St
- 1510 N Hollywood St
- 2825 W Stiles St
- 1410 N 31st St
- 3111 Master St Unit 3031A
- 1406 N Marston St
- 1523 N 30th St
