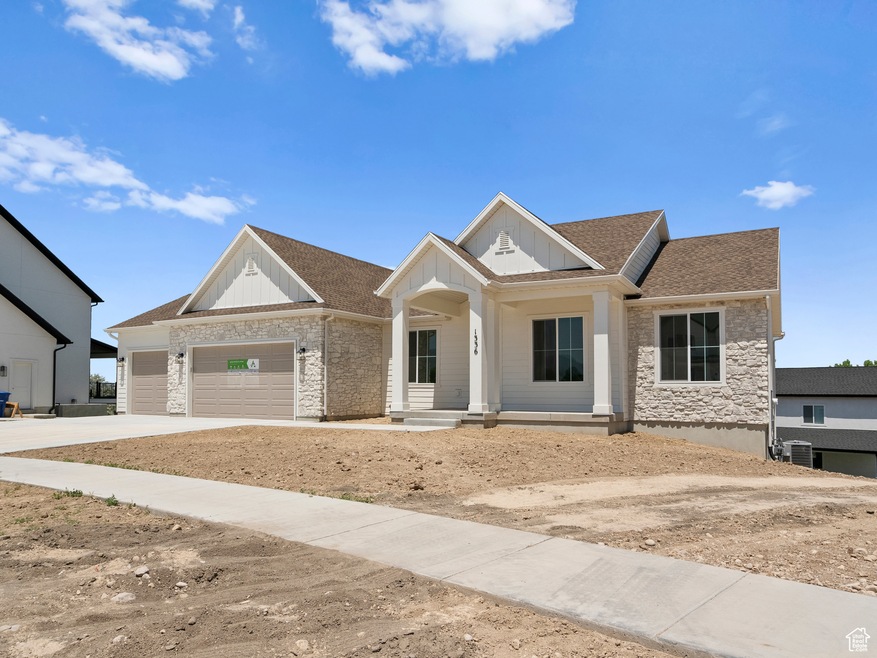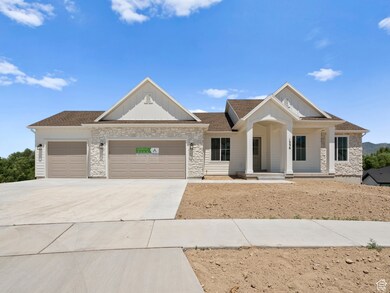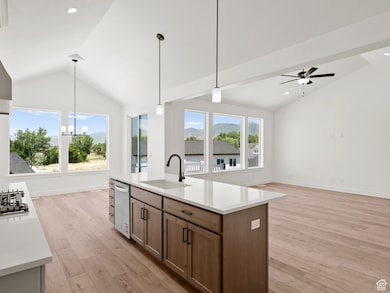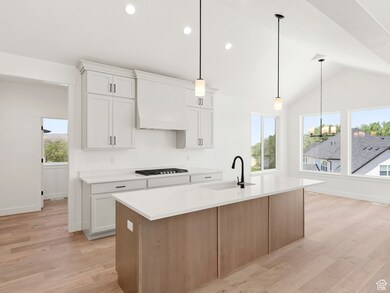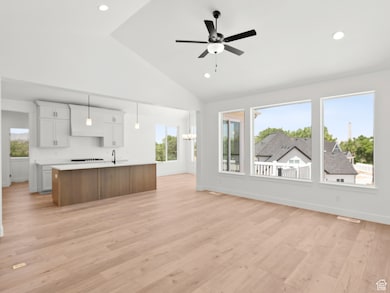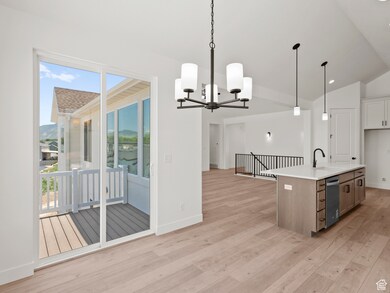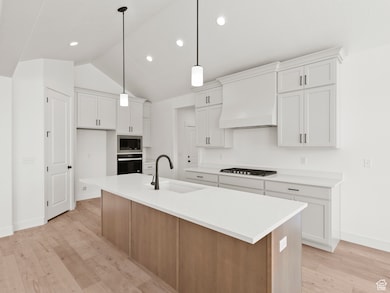1336 W 800 S Unit 22 Spanish Fork, UT 84660
Estimated payment $4,120/month
Highlights
- ENERGY STAR Certified Homes
- Rambler Architecture
- Corner Lot
- Vaulted Ceiling
- Main Floor Primary Bedroom
- Great Room
About This Home
Check out our Addison Floorplan! 3 generously sized bedrooms and 2.5 luxurious baths, this home provides abundant room for comfortable living and effortless growth. The extended dining area, enhanced with a 2-foot addition, welcomes an abundance of natural light through expansive windows-an ideal setting for gatherings and entertaining. A thoughtfully appointed laundry room, complete with a window, offers a bright and practical space with the potential for custom cabinetry or shelving. The expansive 3-bay garage provides ample space for vehicles, storage, or a dedicated workshop. Adding even more potential, the unfinished walkout basement is a rare gem-granting direct backyard access and a perfect opportunity for future expansion or personalized enhancements.
Listing Agent
Courtney Fuller
Arive Realty License #7837266 Listed on: 05/06/2025
Home Details
Home Type
- Single Family
Est. Annual Taxes
- $1,999
Year Built
- Built in 2025
Lot Details
- 0.27 Acre Lot
- Corner Lot
- Property is zoned Single-Family
Parking
- 3 Car Attached Garage
Home Design
- Rambler Architecture
- Stone Siding
- Asphalt
- Stucco
Interior Spaces
- 3,799 Sq Ft Home
- 2-Story Property
- Vaulted Ceiling
- Double Pane Windows
- Great Room
- Disposal
- Basement
Flooring
- Carpet
- Laminate
- Tile
Bedrooms and Bathrooms
- 3 Main Level Bedrooms
- Primary Bedroom on Main
- Bathtub With Separate Shower Stall
Laundry
- Laundry Room
- Electric Dryer Hookup
Eco-Friendly Details
- ENERGY STAR Certified Homes
Schools
- River View Elementary School
- Spanish Fork Jr Middle School
- Spanish Fork High School
Utilities
- Forced Air Heating and Cooling System
- Natural Gas Connected
Community Details
- No Home Owners Association
- River Point Subdivision
Listing and Financial Details
- Assessor Parcel Number 51-718-0022
Map
Home Values in the Area
Average Home Value in this Area
Tax History
| Year | Tax Paid | Tax Assessment Tax Assessment Total Assessment is a certain percentage of the fair market value that is determined by local assessors to be the total taxable value of land and additions on the property. | Land | Improvement |
|---|---|---|---|---|
| 2025 | $1,999 | $216,300 | $216,300 | $0 |
| 2024 | $1,996 | $206,000 | $0 | $0 |
| 2023 | $1,996 | $206,000 | $0 | $0 |
Property History
| Date | Event | Price | List to Sale | Price per Sq Ft |
|---|---|---|---|---|
| 05/06/2025 05/06/25 | For Sale | $750,000 | -- | $197 / Sq Ft |
Purchase History
| Date | Type | Sale Price | Title Company |
|---|---|---|---|
| Warranty Deed | -- | Prospect Title | |
| Warranty Deed | -- | Prospect Title |
Mortgage History
| Date | Status | Loan Amount | Loan Type |
|---|---|---|---|
| Open | $604,000 | Construction |
Source: UtahRealEstate.com
MLS Number: 2082947
APN: 51-718-0022
- Aspen Plan at River Point
- Solitude Plan at River Point
- Snowbasin Plan at River Point
- Telluride Plan at River Point
- Breckenridge Plan at River Point
- Sundance Plan at River Point
- Vail Plan at River Point
- Brighton Plan at River Point
- Powder Mountain Plan at River Point
- Alta Plan at River Point
- Snowbird Plan at River Point
- 1256 W 800 S Unit 25
- 1256 W 800 S
- 1171 W 800 S Unit 38
- 1171 W 800 S
- 1076 River Hill Dr
- 1377 W 450 S
- 429 S 1280 W
- 333 S 1170 W
- 1299 W 250 S
- 771 W 300 S
- 67 W Summit Dr
- 150 S Main St Unit 8
- 150 S Main St Unit 4
- 150 S Main St Unit 7
- 687 N Main St
- 755 E 100 N
- 1329 E 410 S
- 368 N Diamond Fork Loop
- 1698 E Ridgefield Rd
- 1295-N Sr 51
- 1251 Cattail Dr
- 1193 Dragonfly Ln
- 1308 N 1980 E
- 1716 S 2900 E St
- 686 Tomahawk Dr Unit TOP
- 1461 E 100 S
- 1361 E 50 S
- 62 S 1400 E
- 467 S 2550 W Unit 5
