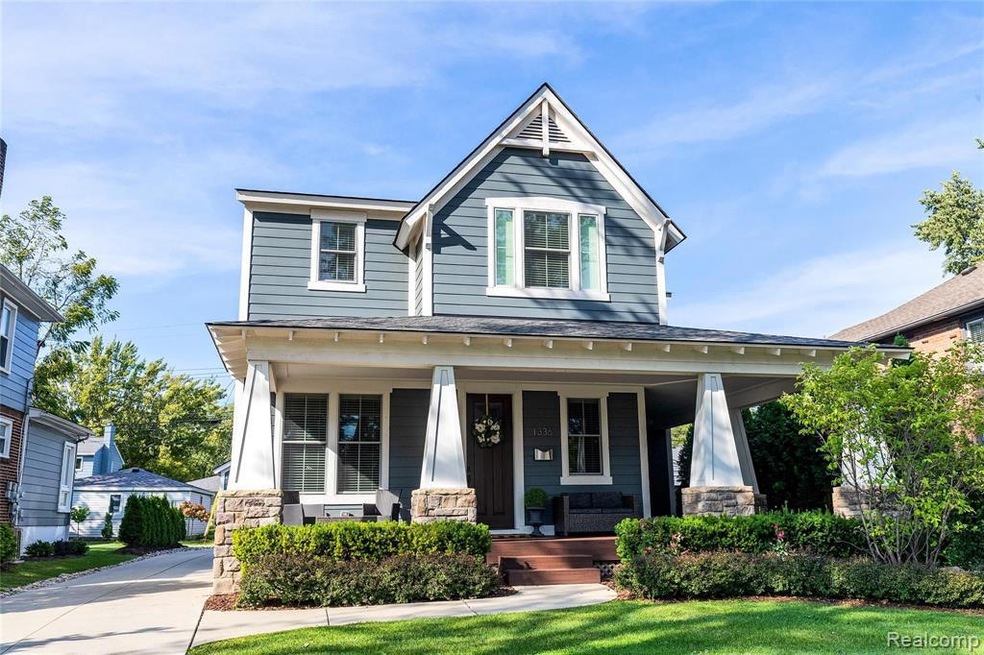
$532,999
- 5 Beds
- 2.5 Baths
- 2,792 Sq Ft
- 733 Highland Ave
- Clawson, MI
Welcome home to this expanded, five bedroom Colonial on a beautiful tree linedstreet in Clawson! Fabulous location close to parks...in fact, you can watch thefamous Clawson fireworks from your driveway. Appealing curb presence withlovely plantings. Covered porch to sit and sip your favorite beverage as you watchthe world go by. Room to roam with almost 2,800 square feet of living
Jacqueline Aubuchon The Agency Hall & Hunter
