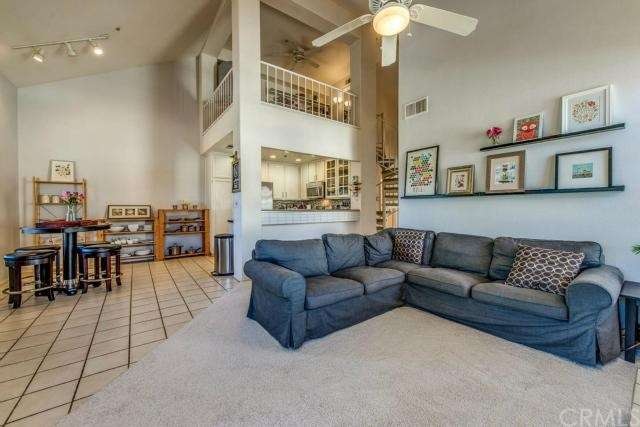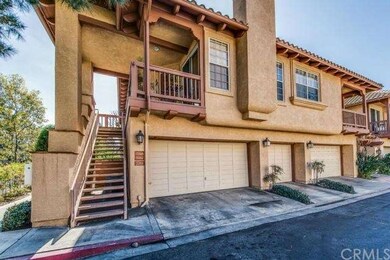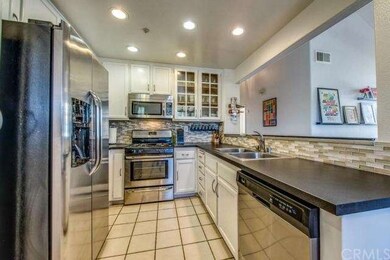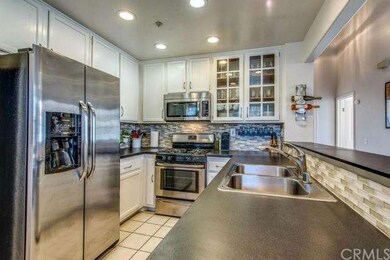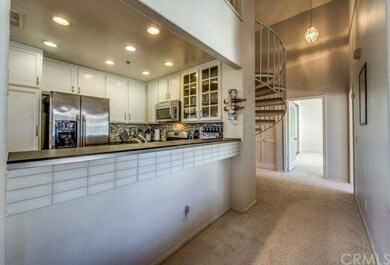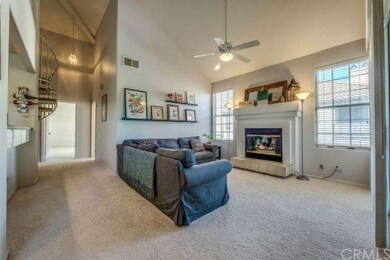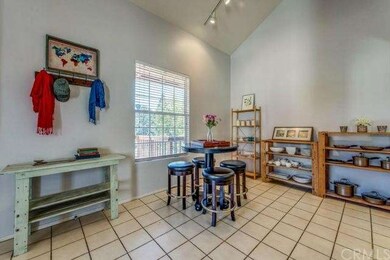
13366 Savanna Tustin, CA 92782
Tustin Ranch NeighborhoodHighlights
- Private Pool
- No Units Above
- Cathedral Ceiling
- Tustin Ranch Elementary School Rated A-
- Open Floorplan
- 4-minute walk to Laurel Glen Park
About This Home
As of March 2015Don't Miss Out on the Beautiful Arcada Tustin Ranch Home. This Updated Home has 2 Bedrooms, a Spacious Loft, and 2 Bathrooms. Home Features High Vaulted Ceilings, Updated Kitchen with Stainless Steel Appliances, Gas Range, Custom Backsplash, Recessed Lighting, Open Floor Plan, New Custom Paint, New Carpet, Ceiling Fans Throughout, Lots of Natural Light, and so much more! Enjoy the Master Bedrooms Private balcony, Mirrored Closet Doors, Upgraded Bathroom Vanity and Linen Closet. Have a BBQ on the Front Patio, or Relax in the Open Living Room next to the Cozy Fireplace. Includes Stackable Washer and Dryer Unit. This home has a 1 Car Garage and 1 Covered Parking Spot, with lots of extra Parking within the community. Home is Perfectly located near the Tustin Market Place, Great Schools, Delicious Dining, and Freeways.
Last Agent to Sell the Property
Coldwell Banker Realty License #01802878 Listed on: 02/11/2015

Property Details
Home Type
- Condominium
Est. Annual Taxes
- $5,401
Year Built
- Built in 1991 | Remodeled
Lot Details
- No Units Above
- End Unit
- Two or More Common Walls
HOA Fees
- $230 Monthly HOA Fees
Parking
- 1 Car Garage
- 1 Carport Space
- Parking Available
- Single Garage Door
- Guest Parking
Home Design
- Turnkey
Interior Spaces
- 1,130 Sq Ft Home
- 2-Story Property
- Open Floorplan
- Cathedral Ceiling
- Ceiling Fan
- Recessed Lighting
- Gas Fireplace
- Window Screens
- Living Room with Fireplace
- Formal Dining Room
- Loft
Kitchen
- Eat-In Kitchen
- Gas Range
- Microwave
- Disposal
Flooring
- Carpet
- Tile
Bedrooms and Bathrooms
- 2 Bedrooms
- Primary Bedroom on Main
- 2 Full Bathrooms
Laundry
- Laundry Room
- Stacked Washer and Dryer
Home Security
Pool
- Private Pool
- Spa
Outdoor Features
- Living Room Balcony
- Covered Patio or Porch
- Exterior Lighting
Utilities
- Forced Air Heating and Cooling System
- Sewer Paid
Listing and Financial Details
- Tax Lot 2
- Tax Tract Number 10386
- Assessor Parcel Number 93408250
Community Details
Overview
- 236 Units
Amenities
- Laundry Facilities
Recreation
- Community Pool
- Community Spa
Security
- Carbon Monoxide Detectors
- Fire and Smoke Detector
Ownership History
Purchase Details
Home Financials for this Owner
Home Financials are based on the most recent Mortgage that was taken out on this home.Purchase Details
Home Financials for this Owner
Home Financials are based on the most recent Mortgage that was taken out on this home.Purchase Details
Home Financials for this Owner
Home Financials are based on the most recent Mortgage that was taken out on this home.Purchase Details
Home Financials for this Owner
Home Financials are based on the most recent Mortgage that was taken out on this home.Purchase Details
Purchase Details
Purchase Details
Home Financials for this Owner
Home Financials are based on the most recent Mortgage that was taken out on this home.Similar Homes in the area
Home Values in the Area
Average Home Value in this Area
Purchase History
| Date | Type | Sale Price | Title Company |
|---|---|---|---|
| Grant Deed | $432,000 | Lawyers Title | |
| Interfamily Deed Transfer | -- | Lawyers Title La | |
| Interfamily Deed Transfer | -- | First American Title Company | |
| Grant Deed | $395,000 | Lawyers Title Company | |
| Interfamily Deed Transfer | -- | -- | |
| Interfamily Deed Transfer | -- | -- | |
| Interfamily Deed Transfer | -- | -- |
Mortgage History
| Date | Status | Loan Amount | Loan Type |
|---|---|---|---|
| Previous Owner | $301,000 | New Conventional | |
| Previous Owner | $301,000 | New Conventional | |
| Previous Owner | $10,000 | Credit Line Revolving | |
| Previous Owner | $315,000 | Purchase Money Mortgage | |
| Previous Owner | $25,000 | Credit Line Revolving | |
| Previous Owner | $150,000 | Unknown | |
| Previous Owner | $15,000 | Credit Line Revolving |
Property History
| Date | Event | Price | Change | Sq Ft Price |
|---|---|---|---|---|
| 06/07/2015 06/07/15 | Rented | $2,050 | -12.8% | -- |
| 05/08/2015 05/08/15 | Under Contract | -- | -- | -- |
| 03/09/2015 03/09/15 | For Rent | $2,350 | 0.0% | -- |
| 03/02/2015 03/02/15 | Sold | $432,000 | +1.6% | $382 / Sq Ft |
| 02/16/2015 02/16/15 | Pending | -- | -- | -- |
| 02/11/2015 02/11/15 | For Sale | $424,990 | -- | $376 / Sq Ft |
Tax History Compared to Growth
Tax History
| Year | Tax Paid | Tax Assessment Tax Assessment Total Assessment is a certain percentage of the fair market value that is determined by local assessors to be the total taxable value of land and additions on the property. | Land | Improvement |
|---|---|---|---|---|
| 2025 | $5,401 | $519,196 | $370,326 | $148,870 |
| 2024 | $5,401 | $509,016 | $363,065 | $145,951 |
| 2023 | $5,278 | $499,036 | $355,946 | $143,090 |
| 2022 | $5,636 | $489,251 | $348,966 | $140,285 |
| 2021 | $5,510 | $479,658 | $342,123 | $137,535 |
| 2020 | $5,438 | $474,740 | $338,615 | $136,125 |
| 2019 | $5,333 | $465,432 | $331,976 | $133,456 |
| 2018 | $5,221 | $456,306 | $325,466 | $130,840 |
| 2017 | $5,080 | $447,359 | $319,084 | $128,275 |
| 2016 | $4,986 | $438,588 | $312,828 | $125,760 |
| 2015 | $4,089 | $352,465 | $207,053 | $145,412 |
| 2014 | $4,035 | $345,561 | $202,997 | $142,564 |
Agents Affiliated with this Home
-

Seller's Agent in 2015
Jennifer Matsumoto
Coldwell Banker Realty
(949) 759-0500
7 in this area
216 Total Sales
-

Seller's Agent in 2015
Lily Ly
Realty One Group West
(626) 428-0826
2 in this area
38 Total Sales
Map
Source: California Regional Multiple Listing Service (CRMLS)
MLS Number: OC15029352
APN: 934-082-50
- 13390 Savanna
- 13410 Savanna Unit 103
- 13445 Savanna
- 2690 Peralta Ct
- 2800 Keller Dr Unit 110
- 2521 San Saba St
- 2461 Calle Montella
- 13425 Via Almeria
- 12931 Mackenzie Dr Unit 136
- 13562 Mahogany Place Unit 90
- 13071 Arborwalk Ln
- 2201 Marselina
- 13421 Montecito
- 12695 Nicklaus Ln Unit 2
- 2141 Palermo
- 2196 Evergreen Dr
- 12909 Ternberry Ct Unit 109
- 12709 Trent Jones Ln
- 47 Robinson Dr Unit 69
- 11 Emory Unit 85
