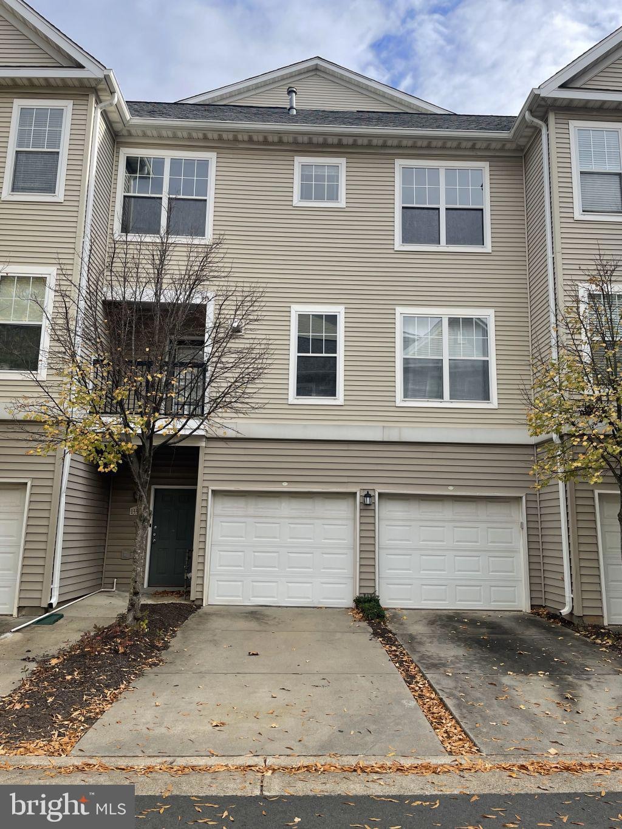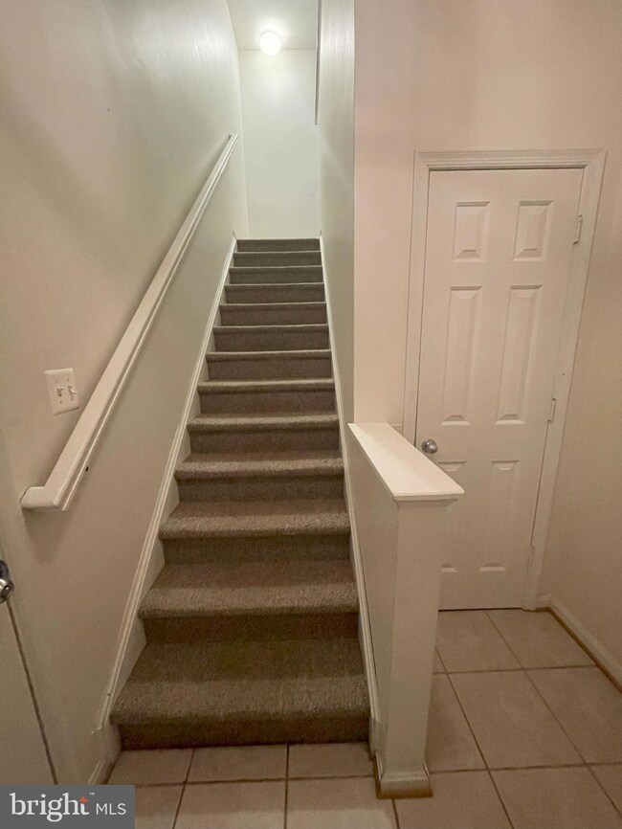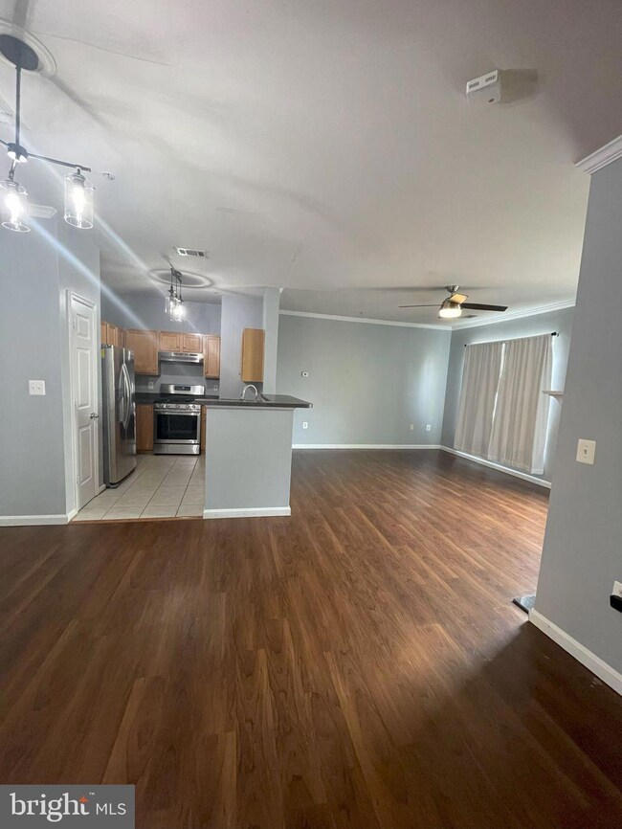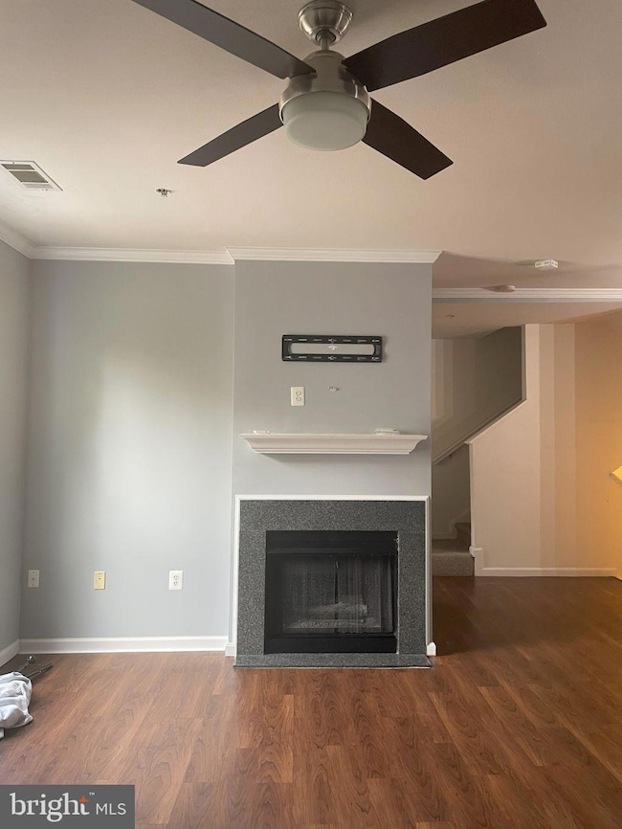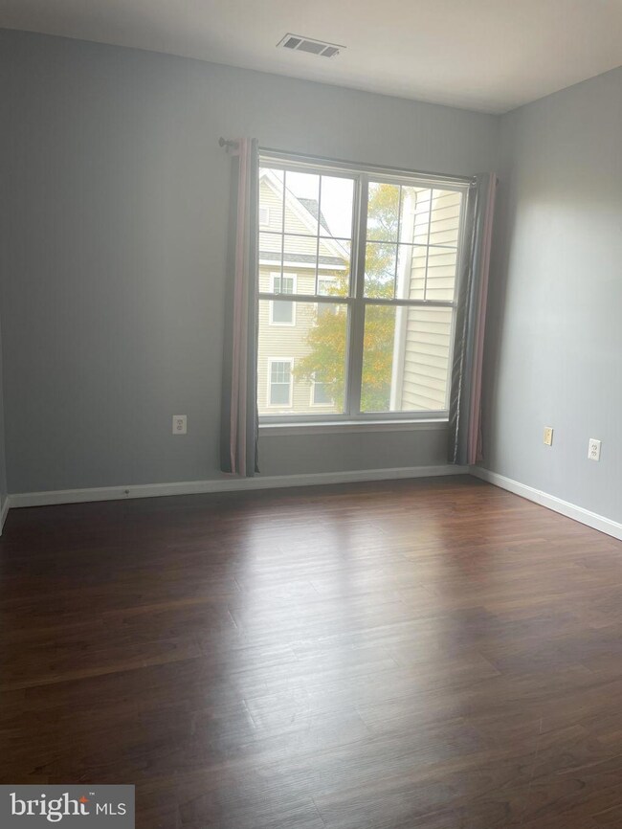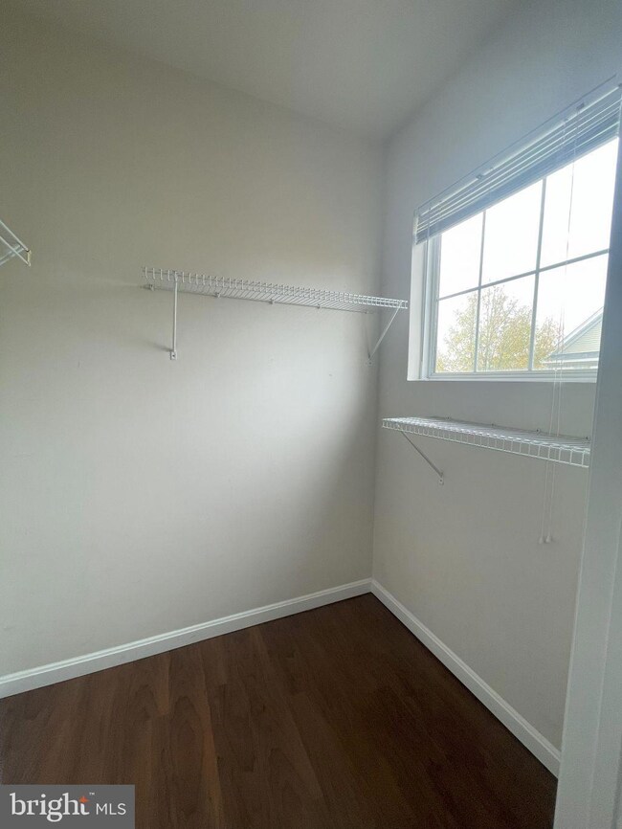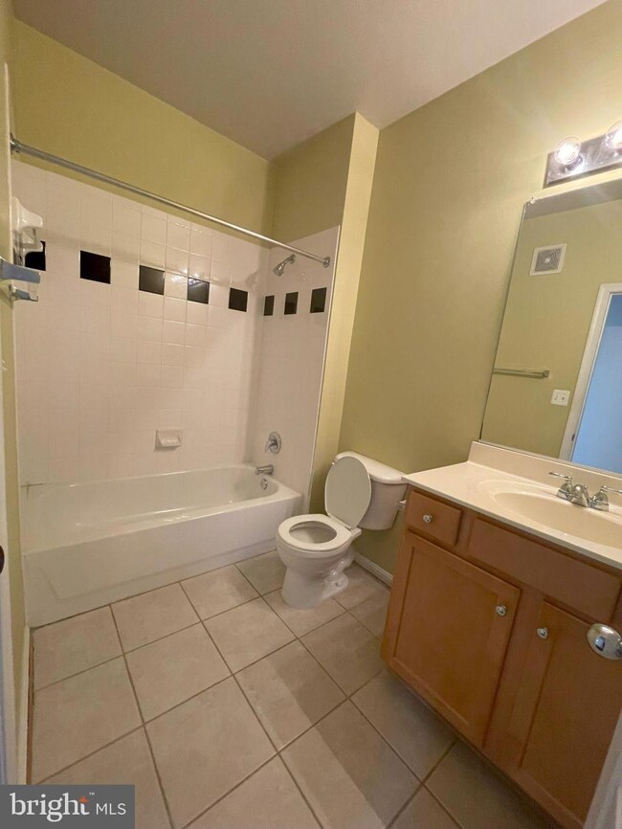
13367T Connor Dr Centreville, VA 20120
Highlights
- Fitness Center
- Gated Community
- Clubhouse
- Powell Elementary School Rated A-
- Colonial Architecture
- Community Pool
About This Home
As of May 2025Welcome to the sought after neighborhood of Faircrest! Bright and airy 2-br, 2-full bath townhome stylecondo w/ coveted attached garage. Each bedroom has its own walk-in closet for plenty of storage. The unitfeatures an open floorplan, 9ft ceilings on all levels, full size washer/dryer in unit, gas fireplace and anoffice nook. Kitchen features stainless steel appliances. If safety is your concern, this gated community isfor you. Community features pool, fitness center, business center, playground and clubhouse. Location iskey, conveniently located to Fairoaks Mall, Fair Lakes shopping center and the Stringfellow Park & Ride forcommuters. Just minutes from I-66, hwy 28 and Dulles Int. Airport.
Last Agent to Sell the Property
Cottage Street Realty LLC License #0225030213 Listed on: 03/27/2025
Townhouse Details
Home Type
- Townhome
Est. Annual Taxes
- $4,659
Year Built
- Built in 2002
Lot Details
- Property is in very good condition
HOA Fees
- $518 Monthly HOA Fees
Parking
- 1 Car Direct Access Garage
- 2 Driveway Spaces
- Parking Storage or Cabinetry
- Garage Door Opener
- Parking Lot
Home Design
- Colonial Architecture
- Slab Foundation
- Shingle Roof
- Stone Siding
- Vinyl Siding
Interior Spaces
- 1,274 Sq Ft Home
- Property has 3 Levels
- Ceiling height of 9 feet or more
- Ceiling Fan
- Gas Fireplace
- Security Gate
Kitchen
- Gas Oven or Range
- Dishwasher
- Disposal
Flooring
- Carpet
- Tile or Brick
- Luxury Vinyl Plank Tile
Bedrooms and Bathrooms
- 2 Bedrooms
- 2 Full Bathrooms
Laundry
- Laundry on upper level
- Dryer
- Washer
Schools
- Powell Elementary School
- Liberty Middle School
- Centreville High School
Utilities
- 90% Forced Air Heating and Cooling System
- Underground Utilities
- Above Ground Utilities
- Natural Gas Water Heater
- Phone Available
Listing and Financial Details
- Assessor Parcel Number 0551 30 0217
Community Details
Overview
- Association fees include common area maintenance, exterior building maintenance, lawn maintenance, recreation facility, security gate, trash, water
- Fair Crest Subdivision
Recreation
- Community Playground
- Fitness Center
- Community Pool
Pet Policy
- Pets allowed on a case-by-case basis
Additional Features
- Clubhouse
- Gated Community
Similar Homes in Centreville, VA
Home Values in the Area
Average Home Value in this Area
Property History
| Date | Event | Price | Change | Sq Ft Price |
|---|---|---|---|---|
| 05/08/2025 05/08/25 | Sold | $429,000 | 0.0% | $337 / Sq Ft |
| 04/01/2025 04/01/25 | Pending | -- | -- | -- |
| 03/27/2025 03/27/25 | For Sale | $429,000 | -- | $337 / Sq Ft |
Tax History Compared to Growth
Agents Affiliated with this Home
-

Seller's Agent in 2025
Debbie Crevier Kent
Cottage Street Realty LLC
(571) 293-6923
10 in this area
1,095 Total Sales
-

Buyer's Agent in 2025
Lledon Stokes
TTR Sotheby's International Realty
(202) 924-5117
1 in this area
35 Total Sales
Map
Source: Bright MLS
MLS Number: VAFX2230046
- 13371T Connor Dr Unit T
- 5124 Brittney Elyse Cir Unit 5124A
- 5126 Brittney Elyse Cir Unit A
- 5115 Travis Edward Way Unit I
- 13357 Connor Dr Unit F
- 5170 A William Colin Ct
- 5142 UNIT M Brittney Elyse Cir Unit M
- 5170 William Colin Ct Unit I
- 13329 Connor Dr Unit G
- 5223 Jule Star Dr
- 13567 Northbourne Dr
- 13560 Northbourne Dr
- 5290 Jule Star Dr
- 13437 Wood Lilly Ln
- 5410 Cape Daisy Ln
- 5414 Cape Daisy Ln
- 5019 Village Fountain Place
- 13616 Northbourne Dr
- 5440 Summit St
- 4914 Edge Rock Dr
