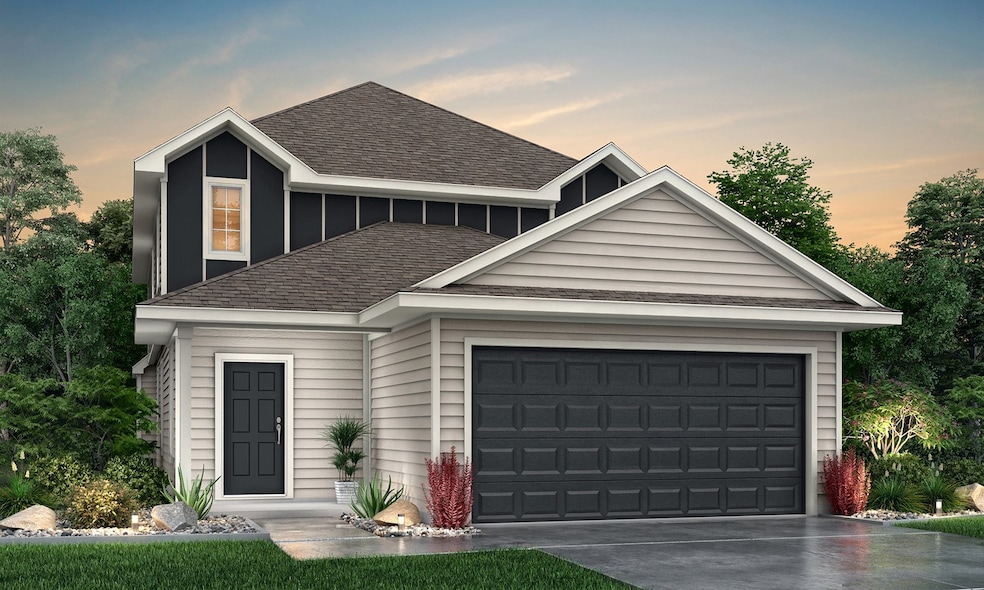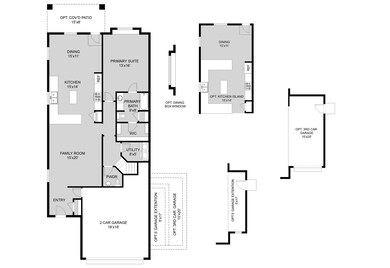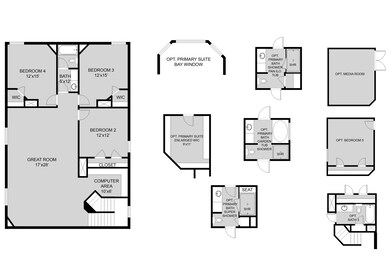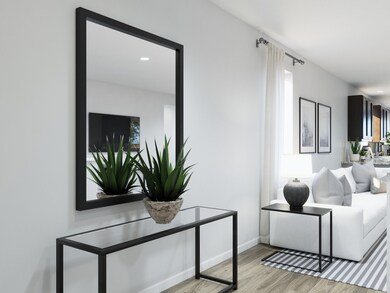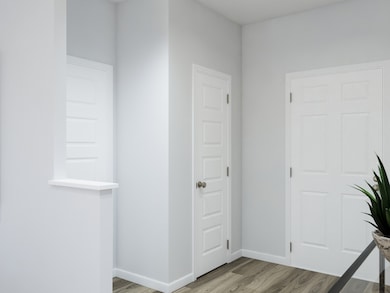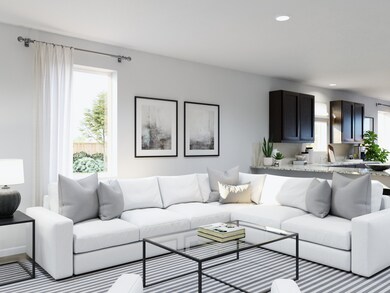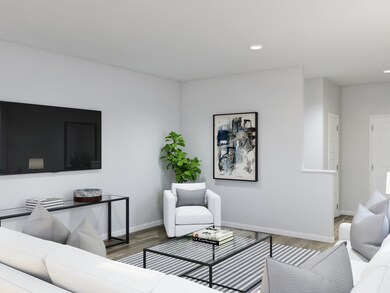13369 Burbot Dr Shenandoah, TX 77384
Estimated payment $1,839/month
Highlights
- Media Room
- Under Construction
- Traditional Architecture
- Buckalew Elementary School Rated A
- Deck
- Corner Lot
About This Home
Love where you live in River's Edge in Conroe, TX! Home is zoned to the excellent Woodlands schools - Eissler Elementary School, Mitchell Intermediate School, McCullough Junior High School, and Woodlands High School. The Redbud floor plan is a spacious two-story home with 5 bedrooms, 3.5 baths, game room, and 2-car garage. This home has it all - including vinyl plank flooring throughout the first floor! The gourmet kitchen is sure to please with 42" cabinets, granite countertops, stainless-steel appliances, and a box window at the dining area! Retreat to the first-floor Owner's Suite featuring double sinks with granite countertops, a sizable shower, and spacious walk-in closet. Enjoy the great outdoors with a sprinkler system and a covered patio! Don't miss your opportunity to call River's Edge home, schedule a visit today!
Home Details
Home Type
- Single Family
Est. Annual Taxes
- $555
Year Built
- Built in 2025 | Under Construction
Lot Details
- 5,292 Sq Ft Lot
- East Facing Home
- Corner Lot
- Sprinkler System
- Back Yard Fenced and Side Yard
HOA Fees
- $46 Monthly HOA Fees
Parking
- 2 Car Attached Garage
- Driveway
Home Design
- Traditional Architecture
- Slab Foundation
- Composition Roof
- Cement Siding
- Radiant Barrier
Interior Spaces
- 2,622 Sq Ft Home
- 2-Story Property
- Family Room Off Kitchen
- Living Room
- Dining Room
- Media Room
- Game Room
- Utility Room
- Washer and Electric Dryer Hookup
- Fire and Smoke Detector
Kitchen
- Breakfast Bar
- Gas Oven
- Gas Range
- Microwave
- Dishwasher
- Granite Countertops
- Disposal
Flooring
- Carpet
- Vinyl Plank
- Vinyl
Bedrooms and Bathrooms
- 5 Bedrooms
- En-Suite Primary Bedroom
- Double Vanity
- Bathtub with Shower
Eco-Friendly Details
- Energy-Efficient HVAC
- Energy-Efficient Thermostat
Outdoor Features
- Deck
- Covered Patio or Porch
Schools
- Eissler Elementary School
- Mccullough Junior High School
- The Woodlands High School
Utilities
- Central Heating and Cooling System
- Heating System Uses Gas
- Programmable Thermostat
Listing and Financial Details
- Seller Concessions Offered
Community Details
Overview
- Principal Management Group Of Hou Association, Phone Number (713) 329-7100
- Built by Legend Homes
- Rivers Edge Subdivision
Recreation
- Community Pool
Map
Home Values in the Area
Average Home Value in this Area
Tax History
| Year | Tax Paid | Tax Assessment Tax Assessment Total Assessment is a certain percentage of the fair market value that is determined by local assessors to be the total taxable value of land and additions on the property. | Land | Improvement |
|---|---|---|---|---|
| 2025 | $555 | $35,000 | $35,000 | -- |
| 2024 | $1,034 | $35,000 | $35,000 | -- |
| 2023 | $1,034 | $33,500 | $33,500 | -- |
Property History
| Date | Event | Price | List to Sale | Price per Sq Ft |
|---|---|---|---|---|
| 11/18/2025 11/18/25 | Pending | -- | -- | -- |
| 11/18/2025 11/18/25 | For Sale | $331,561 | -- | $126 / Sq Ft |
Purchase History
| Date | Type | Sale Price | Title Company |
|---|---|---|---|
| Special Warranty Deed | -- | -- |
Source: Houston Association of REALTORS®
MLS Number: 73036962
APN: 8335-03-29400
- 13348 Burbot Dr
- 13352 Burbot Dr
- 13344 Burbot Dr
- 13356 Burbot Dr
- 13340 Burbot Dr
- 13253 Musky Dr
- 13245 Musky Dr
- 13360 Burbot Dr
- 13336 Burbot Dr
- 13341 Burbot Dr
- 13353 Burbot Dr
- 13332 Burbot Dr
- 13345 Burbot Dr
- 13237 Musky Dr
- 13357 Burbot Dr
- 13337 Burbot Dr
- 13361 Burbot Dr
- 13328 Burbot Dr
- 13333 Burbot Dr
- 13324 Burbot Dr
