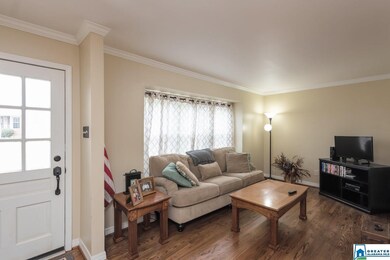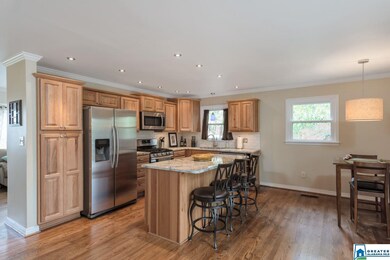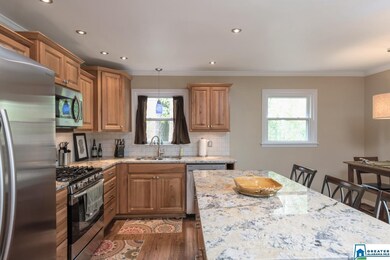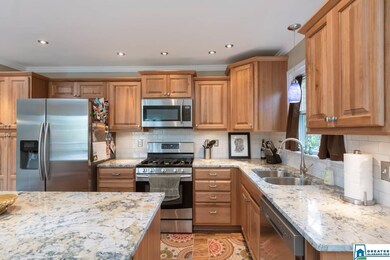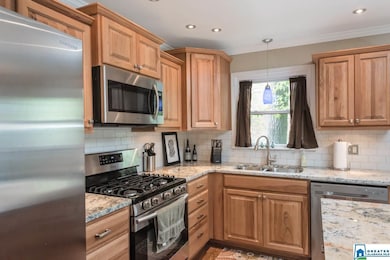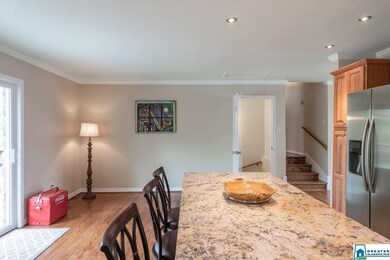
1337 58th St S Birmingham, AL 35222
Crestwood South NeighborhoodHighlights
- In Ground Pool
- Deck
- Attic
- Heavily Wooded Lot
- Wood Flooring
- Stone Countertops
About This Home
As of May 2020Desirable 4-sided brick home in highly popular Crestwood South. House was completely renovated & updated only a few years ago. MLS Listing from 2016 states new hardwood floors, double-paned windows, roof, HVAC, doors, deck, & lighting. Hardwood floors flow through the entire house—Kitchen & Baths included. The huge Kitchen is perfect place for entertaining w/ gorgeous granite counters, tile backsplash, eating area, sitting area, breakfast bar, under-cab lighting, & stainless appliances (gas stove!). Cabinets & drawers are soft-close. Master Bath was updated as well w/ large subway tile shower & double vanities. Half Bath has subway tile tub surround & granite counter. Bonus Rm in basement has wet bar (w/ granite counter) & is a great room for football-viewing parties. Back deck offers peaceful, woodland view. Backyard is wooded & low maintenance. Schedule your private showing now. Home is <5 miles from UAB & is close to breweries, eateries, & parks. Schedule your private showing today.
Home Details
Home Type
- Single Family
Est. Annual Taxes
- $1,596
Year Built
- Built in 1970
Lot Details
- 10,019 Sq Ft Lot
- Fenced Yard
- Heavily Wooded Lot
Parking
- 1 Car Garage
- Basement Garage
- Front Facing Garage
- Driveway
Home Design
- Split Level Home
- Wood Siding
- Four Sided Brick Exterior Elevation
Interior Spaces
- 1-Story Property
- Crown Molding
- Smooth Ceilings
- Recessed Lighting
- Breakfast Room
- Den
- Pull Down Stairs to Attic
Kitchen
- Breakfast Bar
- Stove
- Built-In Microwave
- Dishwasher
- Stainless Steel Appliances
- Kitchen Island
- Stone Countertops
- Compactor
Flooring
- Wood
- Tile
Bedrooms and Bathrooms
- 3 Bedrooms
- 2 Full Bathrooms
- Linen Closet In Bathroom
Laundry
- Laundry Room
- Washer and Electric Dryer Hookup
Basement
- Partial Basement
- Recreation or Family Area in Basement
- Laundry in Basement
- Natural lighting in basement
Outdoor Features
- In Ground Pool
- Deck
Utilities
- Forced Air Heating and Cooling System
- Heating System Uses Gas
- Electric Water Heater
Community Details
- Tennis Courts
- Community Playground
- Community Pool
- Park
- Trails
Listing and Financial Details
- Assessor Parcel Number 23-00-27-3-004-009.000
Ownership History
Purchase Details
Home Financials for this Owner
Home Financials are based on the most recent Mortgage that was taken out on this home.Purchase Details
Home Financials for this Owner
Home Financials are based on the most recent Mortgage that was taken out on this home.Purchase Details
Home Financials for this Owner
Home Financials are based on the most recent Mortgage that was taken out on this home.Purchase Details
Purchase Details
Purchase Details
Home Financials for this Owner
Home Financials are based on the most recent Mortgage that was taken out on this home.Similar Homes in the area
Home Values in the Area
Average Home Value in this Area
Purchase History
| Date | Type | Sale Price | Title Company |
|---|---|---|---|
| Deed | $285,000 | -- | |
| Warranty Deed | $243,500 | -- | |
| Special Warranty Deed | $101,750 | -- | |
| Foreclosure Deed | $124,715 | -- | |
| Quit Claim Deed | -- | None Available | |
| Survivorship Deed | $127,000 | -- |
Mortgage History
| Date | Status | Loan Amount | Loan Type |
|---|---|---|---|
| Open | $289,500 | New Conventional | |
| Closed | $289,500 | Adjustable Rate Mortgage/ARM | |
| Previous Owner | $243,500 | New Conventional | |
| Previous Owner | $121,500 | Unknown | |
| Previous Owner | $125,464 | FHA | |
| Previous Owner | $125,037 | FHA | |
| Previous Owner | $101,600 | Unknown |
Property History
| Date | Event | Price | Change | Sq Ft Price |
|---|---|---|---|---|
| 05/28/2020 05/28/20 | Sold | $285,000 | +1.8% | $161 / Sq Ft |
| 03/26/2020 03/26/20 | For Sale | $279,900 | +14.9% | $158 / Sq Ft |
| 05/27/2016 05/27/16 | Sold | $243,500 | -4.3% | $180 / Sq Ft |
| 03/22/2016 03/22/16 | Pending | -- | -- | -- |
| 03/04/2016 03/04/16 | For Sale | $254,500 | +150.1% | $188 / Sq Ft |
| 10/02/2015 10/02/15 | Sold | $101,750 | +1.9% | $75 / Sq Ft |
| 09/22/2015 09/22/15 | Pending | -- | -- | -- |
| 08/28/2015 08/28/15 | For Sale | $99,900 | -- | $74 / Sq Ft |
Tax History Compared to Growth
Tax History
| Year | Tax Paid | Tax Assessment Tax Assessment Total Assessment is a certain percentage of the fair market value that is determined by local assessors to be the total taxable value of land and additions on the property. | Land | Improvement |
|---|---|---|---|---|
| 2024 | $2,187 | $31,160 | -- | -- |
| 2022 | $2,148 | $30,620 | $12,500 | $18,120 |
| 2021 | $1,887 | $27,020 | $12,500 | $14,520 |
| 2020 | $1,703 | $24,470 | $12,500 | $11,970 |
| 2019 | $1,596 | $23,000 | $0 | $0 |
| 2018 | $1,362 | $19,780 | $0 | $0 |
| 2017 | $1,345 | $19,540 | $0 | $0 |
| 2016 | $2,453 | $33,840 | $0 | $0 |
| 2015 | $2,453 | $33,840 | $0 | $0 |
| 2014 | -- | $15,960 | $0 | $0 |
| 2013 | -- | $15,960 | $0 | $0 |
Agents Affiliated with this Home
-
David Mackle

Seller's Agent in 2020
David Mackle
ARC Realty Vestavia
(205) 790-6225
5 in this area
265 Total Sales
-
Vikki Grodner

Buyer's Agent in 2020
Vikki Grodner
Keller Williams Tuscaloosa
(205) 422-9713
3 in this area
178 Total Sales
-
Donna Farmer

Seller's Agent in 2016
Donna Farmer
RE/MAX
(205) 266-4625
3 in this area
48 Total Sales
-
Rob Roebuck

Buyer's Agent in 2016
Rob Roebuck
RealtySouth
(205) 966-8986
19 Total Sales
-
Dee Dee Harrison-Bush

Seller's Agent in 2015
Dee Dee Harrison-Bush
Keller Williams Realty Vestavia
(205) 382-0586
57 Total Sales
Map
Source: Greater Alabama MLS
MLS Number: 878386
APN: 23-00-27-3-004-009.000
- 1105 Del Ray Dr
- 5829 Southcrest Rd
- 5812 Southcrest Rd
- 1101 Sunset Blvd
- 5231 Mountain Ridge Pkwy Unit 40
- 5728 11th Ave S Unit 37
- 1235 Cresthill Rd
- 5724 11th Ave S Unit 38
- 1241 Cresthill Rd
- 6009 Wendy Cir
- 5226 Mountain Ridge Pkwy
- 1232 Montclair Rd
- 1348 Cresthill Rd
- 5207 Mountain Ridge Pkwy
- 1208 Concord Ave
- 5425 10th Ct S
- 1525 Cresthill Rd
- 1329 Wales Ave
- 5401 11th Ave S
- 5404 11th Ave S

