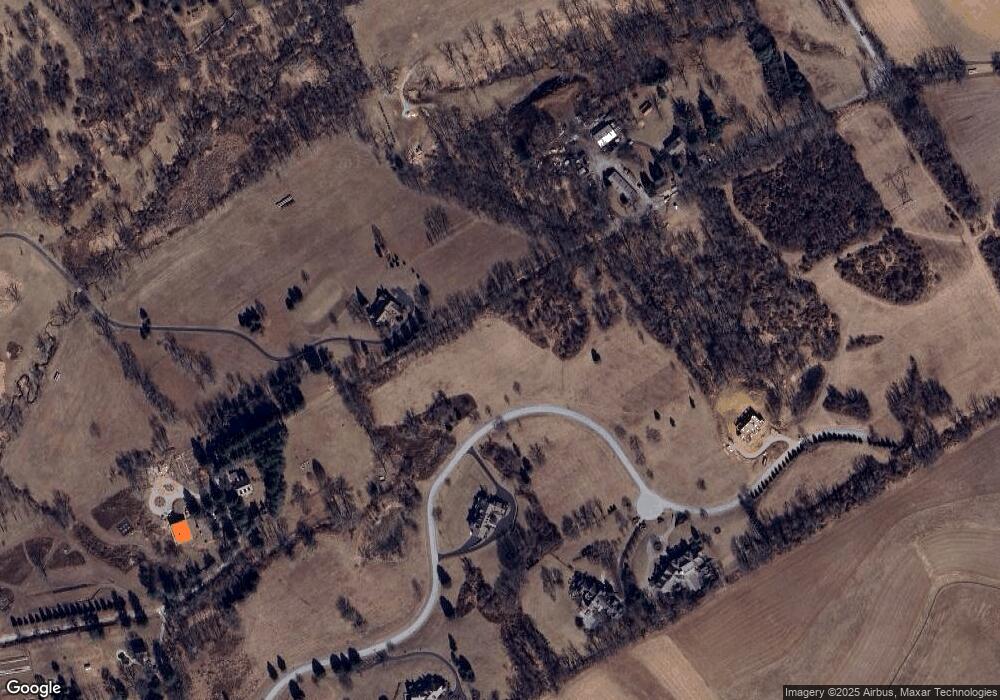1337 Carolannes Way Unit B5 West Chester, PA 19382
Estimated Value: $1,816,000 - $2,999,000
5
Beds
6
Baths
5,321
Sq Ft
$450/Sq Ft
Est. Value
About This Home
This home is located at 1337 Carolannes Way Unit B5, West Chester, PA 19382 and is currently estimated at $2,396,387, approximately $450 per square foot. 1337 Carolannes Way Unit B5 is a home located in Chester County with nearby schools including Hillsdale Elementary School, E.N. Peirce Middle School, and Henderson High School.
Ownership History
Date
Name
Owned For
Owner Type
Purchase Details
Closed on
Jan 3, 2024
Sold by
Ram Land Development Company
Bought by
Hellings Land Development Lic
Current Estimated Value
Create a Home Valuation Report for This Property
The Home Valuation Report is an in-depth analysis detailing your home's value as well as a comparison with similar homes in the area
Home Values in the Area
Average Home Value in this Area
Purchase History
| Date | Buyer | Sale Price | Title Company |
|---|---|---|---|
| Hellings Land Development Lic | $1,100,000 | None Listed On Document |
Source: Public Records
Tax History Compared to Growth
Tax History
| Year | Tax Paid | Tax Assessment Tax Assessment Total Assessment is a certain percentage of the fair market value that is determined by local assessors to be the total taxable value of land and additions on the property. | Land | Improvement |
|---|---|---|---|---|
| 2025 | $1,709 | $58,950 | $58,950 | -- |
| 2024 | $1,709 | $58,950 | $58,950 | -- |
| 2023 | $1,694 | $58,950 | $58,950 | $0 |
| 2022 | $1,672 | $58,950 | $58,950 | $0 |
| 2021 | $1,634 | $58,950 | $58,950 | $0 |
| 2020 | $1,623 | $58,950 | $58,950 | $0 |
| 2019 | $1,571 | $58,950 | $58,950 | $0 |
| 2018 | $1,536 | $58,950 | $58,950 | $0 |
| 2017 | $1,501 | $58,950 | $58,950 | $0 |
| 2016 | $1,320 | $58,950 | $58,950 | $0 |
| 2015 | $1,320 | $58,950 | $58,950 | $0 |
| 2014 | $1,320 | $58,950 | $58,950 | $0 |
Source: Public Records
Map
Nearby Homes
- 1337 Carolannes Way Unit B3
- 1339 Carolannes Way Unit B1
- 1339 Carolannes Way Unit B3
- 1339 Carolannes Way Unit B4
- 1339 Carolannes Way Unit B6
- 1342 Carolannes Way
- 10 Trimbles Ford Ln
- 275 S Creek Rd
- 361 Quail Run Ln
- 186 Bragg Hill Rd
- 1107 Mews Ln Unit 7
- 1125 Mews Ln Unit 16
- 309 Ground Hog College Rd
- 1303 Lenape Rd
- 1315 Lenape Rd
- 852 W Miner St
- 1033 Lenape Rd
- 950 Sugars Bridge Rd
- 1435 Lenape Rd
- 1202 Turks Head Ln
- 1337 Carolannes Way Unit 5B
- 1337 Carolannes Way Unit B6
- 1337 Carolannes Way Unit B2
- 1339 Carolannes Way Unit NC
- 1339 Carolannes Way Unit NL
- 1339 Carolannes Way Unit N2
- 1339 Carolannes Way Unit N5
- 209 Hunting Hill Ln
- 1336 Carolannes Way
- 1338 Carolannes Way
- 1334 Carolannes Way
- 1332 Carolannes Way
- 137 N Wawaset Rd
- Carolannes Way
- 131 N Wawaset Rd
- 300 Fox Hollow Ln
- 1333 Carolannes Way Unit 3C
- 1333 Carolannes Way Unit 2B
- 1333 Carolannes Way
- 1335 Carolannes Way
