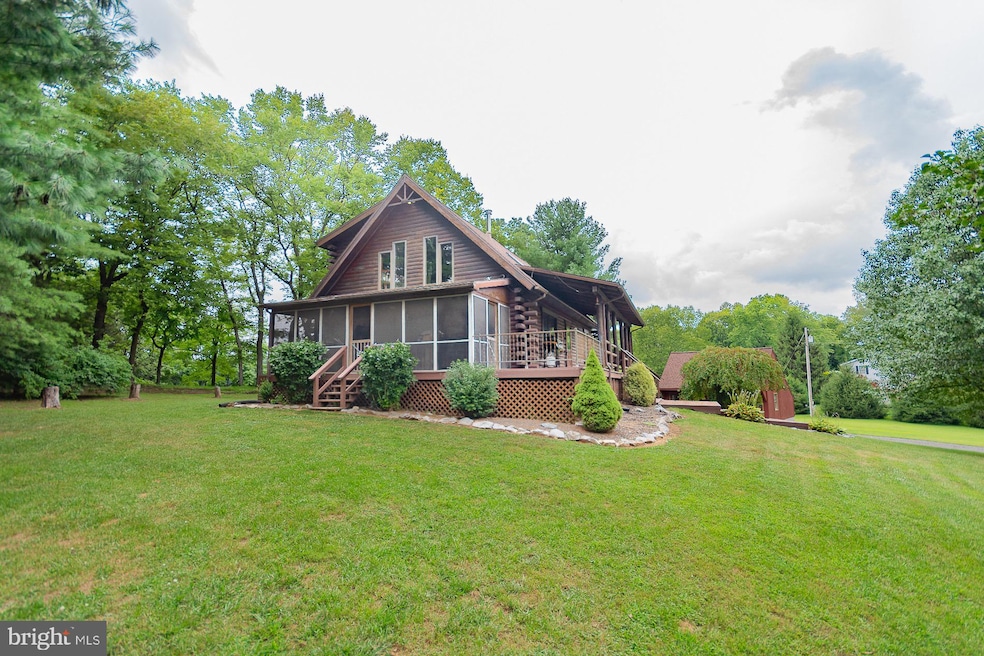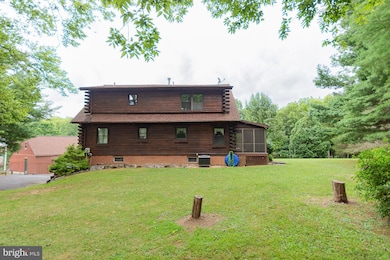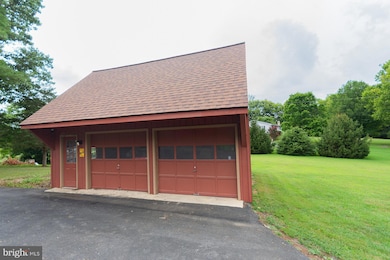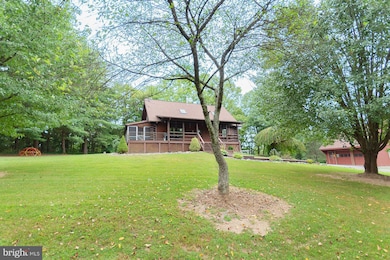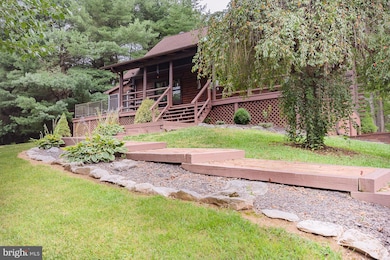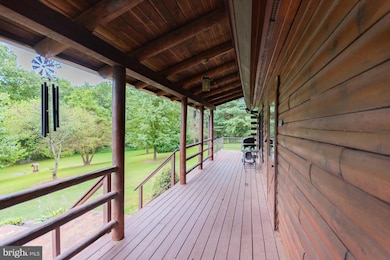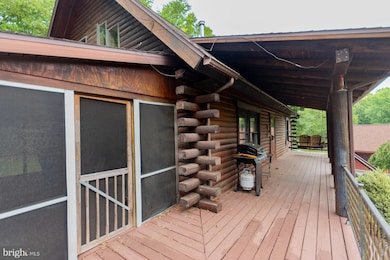1337 Cedar Ln Shepherdstown, WV 25443
Estimated payment $2,684/month
Highlights
- Panoramic View
- Open Floorplan
- Deck
- 3 Acre Lot
- Cape Cod Architecture
- Wood Burning Stove
About This Home
Back on the market at no fault of seller...Welcome to this custom log home on three acres, located near the Jefferson County line. Offering rustic charm with modern updates, this property features three bedrooms, two full bathrooms, a full unfinished basement, and an attached one-car garage. The wraparound porch includes both open and screened-in sections, perfect for outdoor relaxation or entertaining. Inside, highlights include pine hardwood floors, hand-crafted wood doors, wood block accents, and a mezzanine overlook that enhances the open design of the living space. A detached two-car garage provides additional storage and includes an upper level with potential for finishing as a studio, guest space, or workshop. Both the home and garage roofs were replaced in 2019 with a 50-year warranty. A recently installed HVAC system also includes a transferable warranty. Additional features include an invisible fence with two collars and perimeter flags, plus a park-like setting with panoramic views of Jefferson and Berkeley Counties. Schedule your private showing today to experience all this property has to offer.
Home Details
Home Type
- Single Family
Est. Annual Taxes
- $1,883
Year Built
- Built in 1990
Lot Details
- 3 Acre Lot
- Rural Setting
- Private Lot
- Secluded Lot
- Premium Lot
- Level Lot
- Partially Wooded Lot
- Backs to Trees or Woods
- Back and Front Yard
- Property is in very good condition
- Property is zoned 101
Parking
- 3 Garage Spaces | 1 Attached and 2 Detached
- 5 Driveway Spaces
- Basement Garage
- Front Facing Garage
- Garage Door Opener
- Stone Driveway
- Gravel Driveway
Property Views
- Panoramic
- Scenic Vista
- Woods
- Pasture
- Mountain
Home Design
- Cape Cod Architecture
- Log Cabin
- Permanent Foundation
- Block Foundation
- Poured Concrete
- Architectural Shingle Roof
- Log Siding
- Concrete Perimeter Foundation
Interior Spaces
- 1,890 Sq Ft Home
- Property has 3 Levels
- Open Floorplan
- Beamed Ceilings
- Ceiling Fan
- Skylights
- 1 Fireplace
- Wood Burning Stove
- Insulated Windows
- Double Hung Windows
- Wood Frame Window
- Family Room Off Kitchen
- Combination Dining and Living Room
Kitchen
- Electric Oven or Range
- Stove
- Range Hood
- Built-In Microwave
- Dishwasher
Flooring
- Wood
- Carpet
Bedrooms and Bathrooms
- En-Suite Bathroom
Laundry
- Dryer
- Washer
Basement
- Heated Basement
- Walk-Out Basement
- Basement Fills Entire Space Under The House
- Interior and Side Basement Entry
Outdoor Features
- Balcony
- Deck
- Screened Patio
- Outbuilding
- Wrap Around Porch
Utilities
- Central Heating and Cooling System
- 200+ Amp Service
- Well
- Electric Water Heater
- Water Conditioner is Owned
- On Site Septic
Additional Features
- Energy-Efficient Windows with Low Emissivity
- Property is near a park
Community Details
- No Home Owners Association
Listing and Financial Details
- Tax Lot B
- Assessor Parcel Number 08 12002300070000
Map
Home Values in the Area
Average Home Value in this Area
Tax History
| Year | Tax Paid | Tax Assessment Tax Assessment Total Assessment is a certain percentage of the fair market value that is determined by local assessors to be the total taxable value of land and additions on the property. | Land | Improvement |
|---|---|---|---|---|
| 2025 | $2,167 | $178,270 | $48,010 | $130,260 |
| 2024 | $2,168 | $176,650 | $45,970 | $130,680 |
| 2023 | $2,233 | $176,650 | $45,970 | $130,680 |
| 2022 | $1,883 | $161,830 | $41,770 | $120,060 |
| 2021 | $1,778 | $151,630 | $38,890 | $112,740 |
| 2020 | $1,705 | $145,210 | $38,890 | $106,320 |
| 2019 | $1,671 | $141,370 | $38,890 | $102,480 |
| 2018 | $1,587 | $134,050 | $33,730 | $100,320 |
| 2017 | $1,570 | $131,770 | $33,730 | $98,040 |
| 2016 | $1,541 | $128,100 | $33,720 | $94,380 |
| 2015 | $1,566 | $126,850 | $33,720 | $93,130 |
| 2014 | $1,563 | $126,250 | $33,720 | $92,530 |
Property History
| Date | Event | Price | List to Sale | Price per Sq Ft |
|---|---|---|---|---|
| 10/18/2025 10/18/25 | Price Changed | $480,000 | -1.0% | $254 / Sq Ft |
| 09/29/2025 09/29/25 | Price Changed | $485,000 | -3.0% | $257 / Sq Ft |
| 09/17/2025 09/17/25 | Price Changed | $499,900 | -2.0% | $264 / Sq Ft |
| 08/29/2025 08/29/25 | For Sale | $509,900 | -- | $270 / Sq Ft |
Purchase History
| Date | Type | Sale Price | Title Company |
|---|---|---|---|
| Interfamily Deed Transfer | -- | None Available | |
| Deed | $245,000 | -- |
Mortgage History
| Date | Status | Loan Amount | Loan Type |
|---|---|---|---|
| Open | $250,000 | Purchase Money Mortgage |
Source: Bright MLS
MLS Number: WVBE2042748
APN: 08-12-00230007
- Lot #2 Shepherds Cove Swift River
- 4781 Scrabble Rd
- Lot #5 Shepherds Cove Swift River Way
- 0 Comstock Dr Unit WVBE2042662
- Lot #20 Shepherds Cove Swift River Way
- 66 Mason Ln
- 185 Flaxseed Dr
- 79 Leisure Way
- 238 Beautiful Ct
- 168 Ella Dr
- 174 Byer Ln
- 5383 Shepherdstown Rd
- 80 Mccormick Ln
- 590 Carlyle Rd
- 79 Chandler Dr
- 0 Shepherd Grade Rd Unit WVJF2020204
- 15811 Hott Ln
- 42 Stormfield Dr W
- Lot 1 Carlyle Rd
- Lot 2 Carlyle Rd
- 215 Maddex Square Dr
- 24 Butcher Ct
- 72 Maddex Farm Dr
- 115 Swearingen Way
- 0 Misty Dr
- 130 E German St Unit 201
- 114 S Princess St Unit 3
- 114 S Princess St Unit 1
- 114 S Princess St Unit 5
- 7221 Hillview Dr
- 3351 Kearneysville Pike
- 103 Perfecta Place
- 105 Cotta Ln
- 66 Shrewsbury Dr
- 13 Truth Way
- 361 Truth Way
- 45 Kitsune Blvd
- 323 Bedington Rd
- 21 Wisdom Ln
- 37 Wisdom Ln
