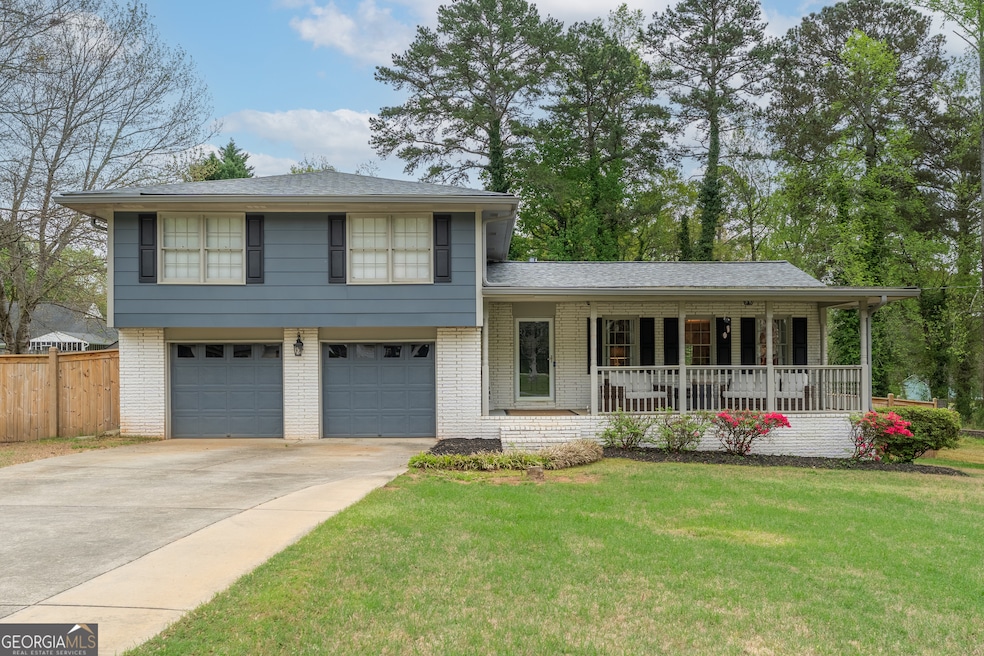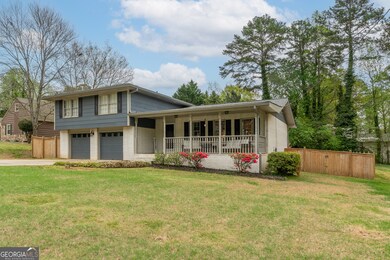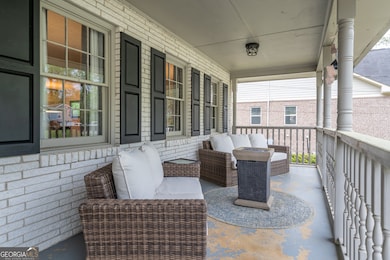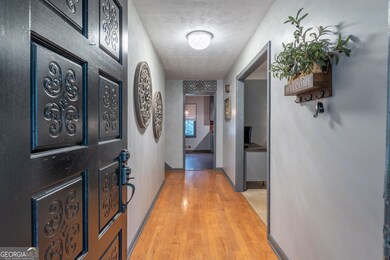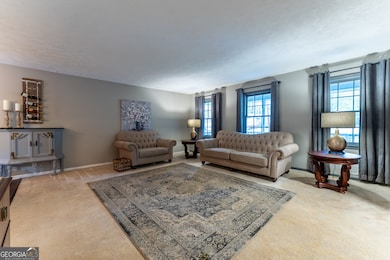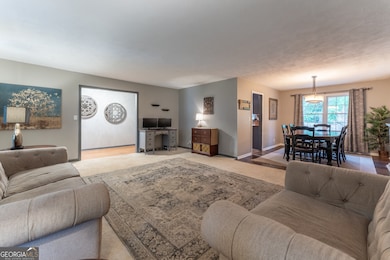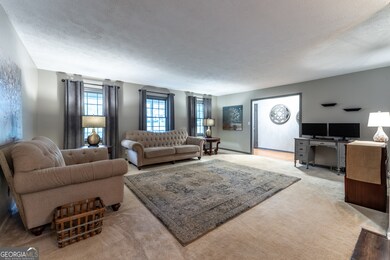
$435,000
- 4 Beds
- 3 Baths
- 2,992 Sq Ft
- 875 Secret Cove Dr
- Sugar Hill, GA
Coming Soon in Sugar Hill! Nestled in the highly sought-after Secret Cove neighborhood, this beautifully maintained home offers the perfect blend of comfort, space, and convenience. Featuring 4 bedrooms and 3 baths, this home boasts an inviting floor plan with a spacious family room, a bright kitchen with plenty of counter space, and a cozy breakfast area. The formal dining room and separate
Michael Donovan RE/MAX Town & Country
