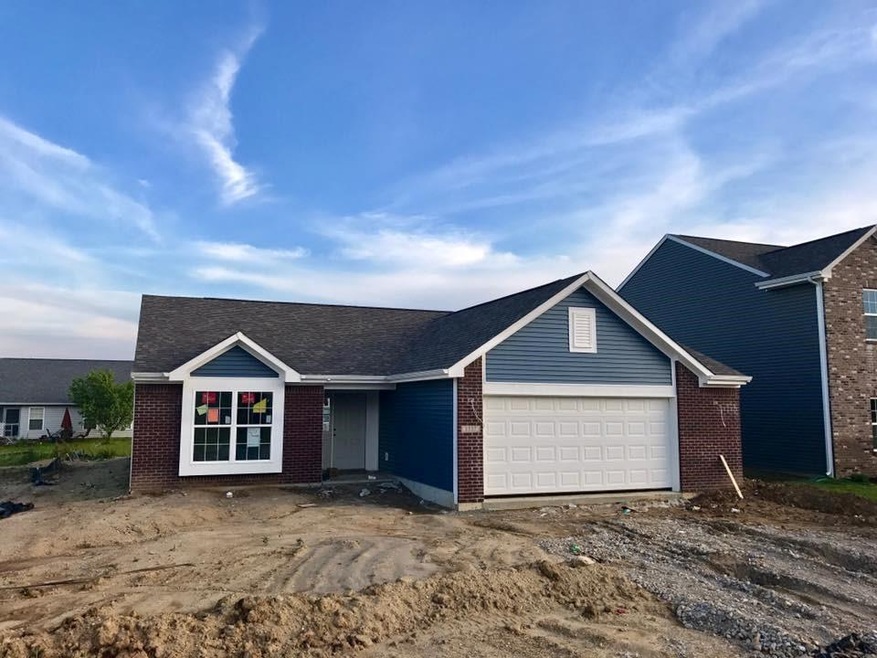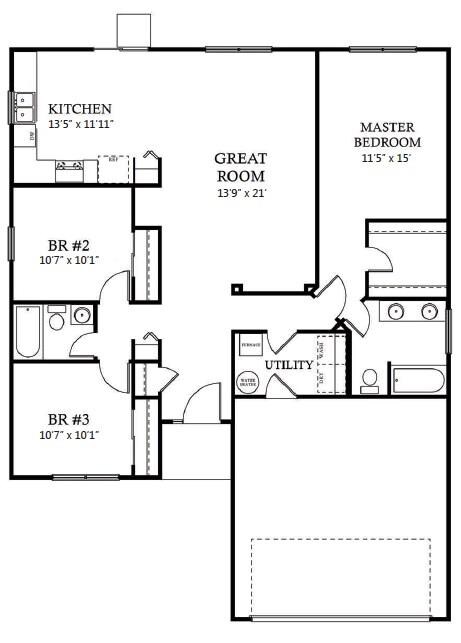
1337 Greenbriar Way Franklin, IN 46131
3
Beds
2
Baths
1,395
Sq Ft
7,797
Sq Ft Lot
Highlights
- Ranch Style House
- 2 Car Attached Garage
- Woodwork
- Covered patio or porch
- Eat-In Kitchen
- Landscaped with Trees
About This Home
As of September 20173 Bed / 2 Bath Ranch - Breakfast nook bump, Double vanity and Garden Tub/Shower combo in Master, 4' Bump on Garage
Last Buyer's Agent
Herbert Rice
eXp Realty, LLC

Home Details
Home Type
- Single Family
Est. Annual Taxes
- $2,517
Year Built
- Built in 2017
Lot Details
- 7,797 Sq Ft Lot
- Landscaped with Trees
Parking
- 2 Car Attached Garage
- Garage Door Opener
Home Design
- Ranch Style House
- Slab Foundation
- Vinyl Construction Material
Interior Spaces
- 1,395 Sq Ft Home
- Woodwork
- Window Screens
- Attic Access Panel
- Fire and Smoke Detector
- Laundry on main level
Kitchen
- Eat-In Kitchen
- Electric Oven
- Built-In Microwave
- Dishwasher
Flooring
- Carpet
- Vinyl
Bedrooms and Bathrooms
- 3 Bedrooms
- 2 Full Bathrooms
Outdoor Features
- Covered patio or porch
Utilities
- Forced Air Heating System
- Electric Water Heater
Community Details
- Property has a Home Owners Association
- Subdivision Not Available See Legal
- The community has rules related to covenants, conditions, and restrictions
Listing and Financial Details
- Legal Lot and Block 21 / 1
- Assessor Parcel Number 410810033021000009
Ownership History
Date
Name
Owned For
Owner Type
Purchase Details
Closed on
Jul 18, 2017
Sold by
Arbor Homes Llc
Bought by
Abel Shane
Home Financials for this Owner
Home Financials are based on the most recent Mortgage that was taken out on this home.
Original Mortgage
$5,359
Interest Rate
3.9%
Mortgage Type
Second Mortgage Made To Cover Down Payment
Purchase Details
Closed on
Apr 20, 2017
Sold by
West Franklin Homes Llc
Bought by
Arbor Homes Llc
Home Financials for this Owner
Home Financials are based on the most recent Mortgage that was taken out on this home.
Original Mortgage
$20,000,000
Interest Rate
4.08%
Mortgage Type
Construction
Similar Homes in Franklin, IN
Create a Home Valuation Report for This Property
The Home Valuation Report is an in-depth analysis detailing your home's value as well as a comparison with similar homes in the area
Home Values in the Area
Average Home Value in this Area
Purchase History
| Date | Type | Sale Price | Title Company |
|---|---|---|---|
| Warranty Deed | -- | None Available | |
| Warranty Deed | -- | None Available |
Source: Public Records
Mortgage History
| Date | Status | Loan Amount | Loan Type |
|---|---|---|---|
| Open | $149,720 | New Conventional | |
| Closed | $5,359 | Second Mortgage Made To Cover Down Payment | |
| Closed | $150,345 | FHA | |
| Previous Owner | $20,000,000 | Construction |
Source: Public Records
Property History
| Date | Event | Price | Change | Sq Ft Price |
|---|---|---|---|---|
| 07/31/2025 07/31/25 | For Sale | $279,900 | +82.8% | $203 / Sq Ft |
| 09/26/2017 09/26/17 | Sold | $153,120 | 0.0% | $110 / Sq Ft |
| 09/26/2017 09/26/17 | Pending | -- | -- | -- |
| 07/18/2017 07/18/17 | For Sale | $153,120 | -- | $110 / Sq Ft |
Source: MIBOR Broker Listing Cooperative®
Tax History Compared to Growth
Tax History
| Year | Tax Paid | Tax Assessment Tax Assessment Total Assessment is a certain percentage of the fair market value that is determined by local assessors to be the total taxable value of land and additions on the property. | Land | Improvement |
|---|---|---|---|---|
| 2024 | $2,517 | $227,800 | $40,300 | $187,500 |
| 2023 | $2,385 | $215,800 | $40,300 | $175,500 |
| 2022 | $2,224 | $199,300 | $36,000 | $163,300 |
| 2021 | $1,867 | $168,300 | $36,000 | $132,300 |
| 2020 | $1,700 | $154,300 | $36,000 | $118,300 |
| 2019 | $1,626 | $147,900 | $36,000 | $111,900 |
| 2018 | $740 | $144,700 | $36,000 | $108,700 |
| 2017 | $22 | $400 | $400 | $0 |
Source: Public Records
Agents Affiliated with this Home
-

Seller's Agent in 2025
Stuart Houghton
Keller Williams Indy Metro S
(815) 557-3253
134 Total Sales
-
N
Seller's Agent in 2017
Non-BLC Member
MIBOR REALTOR® Association
-
H
Buyer's Agent in 2017
Herbert Rice
eXp Realty, LLC
Map
Source: MIBOR Broker Listing Cooperative®
MLS Number: 21514915
APN: 41-08-10-033-021.000-009
Nearby Homes
- 1397 Greenbriar Way
- 1337 Pamela Dr
- 1375 Crabapple Rd
- Norway Plan at Westwind at Cumberland
- Chestnut Plan at Westwind at Cumberland
- Juniper Plan at Westwind at Cumberland
- Empress Plan at Westwind at Cumberland
- Bradford Plan at Westwind at Cumberland
- Cooper Plan at Westwind at Cumberland
- Aspen II Plan at Westwind at Cumberland
- Ironwood Plan at Westwind at Cumberland
- Palmetto Plan at Westwind at Cumberland
- Spruce Plan at Westwind at Cumberland
- 1338 Swan Dr
- 1664 Woodside Cir
- 1235 Fiesta Dr
- 1185 Alder Rd
- 1159 Oak Leaf Rd
- 1352 Commons Way
- 1119 Cobra Dr

